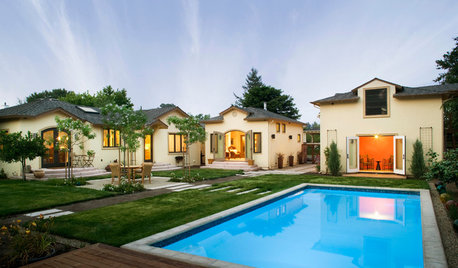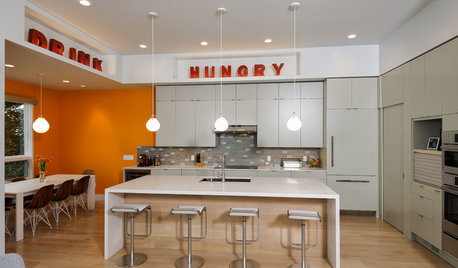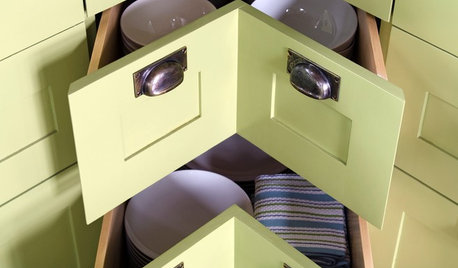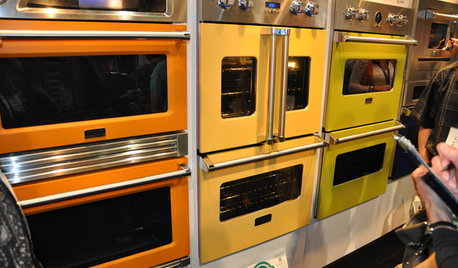Inset Cabinet Owners - Please Show Me Your Counter Overhang
kitchenkrazed09
13 years ago
Featured Answer
Comments (14)
francoise47
13 years agoartemis78
13 years agoRelated Professionals
Agoura Hills Kitchen & Bathroom Designers · Highland Park Kitchen & Bathroom Designers · Piedmont Kitchen & Bathroom Designers · Rancho Mirage Kitchen & Bathroom Designers · Shamong Kitchen & Bathroom Remodelers · Wood River Kitchen & Bathroom Remodelers · Bethel Park Kitchen & Bathroom Remodelers · Fort Washington Kitchen & Bathroom Remodelers · Jefferson Hills Kitchen & Bathroom Remodelers · Lincoln Kitchen & Bathroom Remodelers · Port Orange Kitchen & Bathroom Remodelers · Roselle Kitchen & Bathroom Remodelers · Cave Spring Kitchen & Bathroom Remodelers · Homer Glen Cabinets & Cabinetry · Plymouth Cabinets & Cabinetrymacybaby
13 years agokitchenkrazed09
13 years agokitchenkrazed09
13 years agopence
13 years agoUser
13 years agokitchenkrazed09
13 years agoOCJeff
12 years agochisue
12 years agoOCJeff
12 years agoRenee
4 years agolast modified: 4 years agoartemis78
4 years ago
Related Stories

OUTDOOR KITCHENSHouzz Call: Please Show Us Your Grill Setup
Gas or charcoal? Front and center or out of the way? We want to see how you barbecue at home
Full Story
DECORATING GUIDES10 Look-at-Me Ways to Show Off Your Collectibles
Give your prized objects center stage with a dramatic whole-wall display or a creative shelf arrangement
Full Story
Houzz Call: Show Us Your Paint Makeovers
Let your newly repainted house or room do the "How d'ya like me now?" strut right here — it might just be featured in an upcoming ideabook
Full Story
BEFORE AND AFTERSOwners Find Their Bliss in a Wine Country Ranch House
Going from cramped and dark to open and bright, a California home lands 600 extra square feet and a gorgeous new outdoor living room
Full Story
HOUZZ CALLShow Us the Best Kitchen in the Land
The Hardworking Home: We want to see why the kitchen is the heart of the home
Full Story
ARTHouzz Call: Show Us Your (Functional?) Art
We want to see how art plays a part in your home
Full Story
KITCHEN DESIGNShow Us Your Best Kitchen Innovation
Did you take kitchen functionality up a notch this year? We want to see your best solutions for the hardest-working room in the house
Full Story
KITCHEN DESIGNStandouts From the 2014 Kitchen & Bath Industry Show
Check out the latest and greatest in sinks, ovens, countertop materials and more
Full Story
SMALL KITCHENSHouzz Call: Show Us Your 100-Square-Foot Kitchen
Upload photos of your small space and tell us how you’ve handled storage, function, layout and more
Full Story
KITCHEN DESIGNHouzz Call: Pros, Show Us Your Latest Kitchen!
Tiny, spacious, modern, vintage ... whatever kitchen designs you've worked on lately, we'd like to see
Full Story











Buehl