Remove eat-in area railing with one step? Safety Issue. Pics
pudgybaby
14 years ago
Related Stories
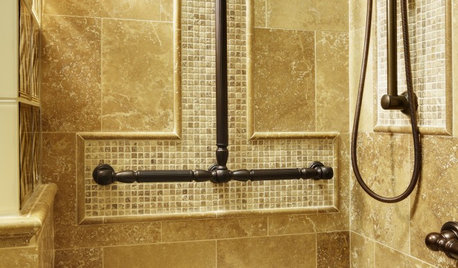
BATHROOM DESIGNBathroom Safety Features That Support Your Style
'Safety first' doesn't mean style comes in second with bathroom grab bars, shower seats and more designed for the modern home
Full Story
You Said It: Hot-Button Issues Fired Up the Comments This Week
Dust, window coverings, contemporary designs and more are inspiring lively conversations on Houzz
Full Story
COLORColor Commitment Issues? Just Throw In a Pillow
You don't need to go big or permanent to go bold with color in your rooms; you only need to master the easy art of the toss
Full Story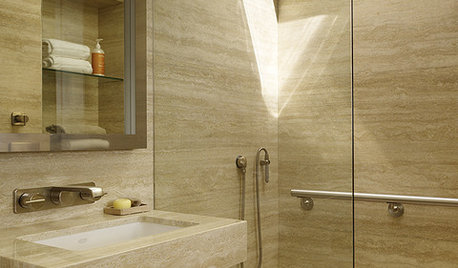
BATHROOM DESIGNSafety Goes Beautiful in the Bath
High-style grab bars, benches and handrails make falls less likely but great design almost guaranteed
Full Story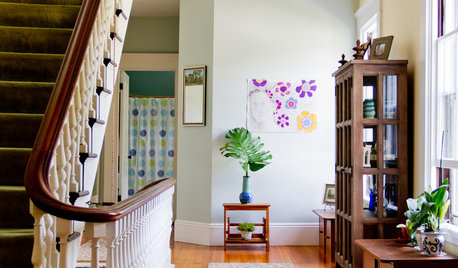
HEALTHY HOMEGet the Lead Out: Lead Safety at Home
Keep your family safe by properly testing for and dealing with lead in old painted surfaces, water and soil
Full Story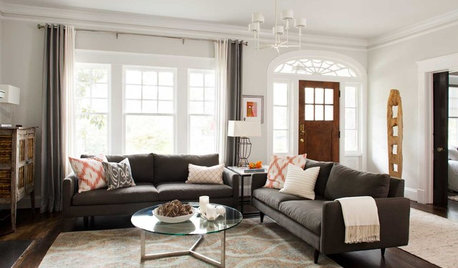
ENTRYWAYSNo Entryway? Create the Illusion of One
Create the feeling of an entry hall even when your door opens straight into the living room. Here are 12 tricks to try
Full Story
GARDENING AND LANDSCAPINGNo Fall Guys, Please: Ideas for Lighting Your Outdoor Steps
Safety and beauty go hand in hand when you light landscape stairways and steps with just the right mix
Full Story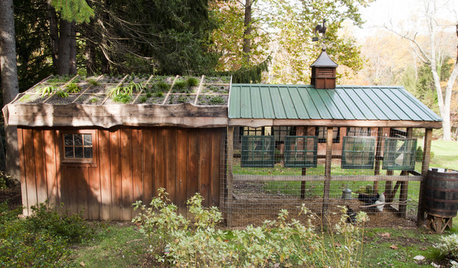
FARM YOUR YARDHouzz Call: Show Us Your One-of-a-Kind Chicken Coops
Do you have a fun or stylish backyard shelter for your feathered friends? Post your pictures and stories in the Comments!
Full Story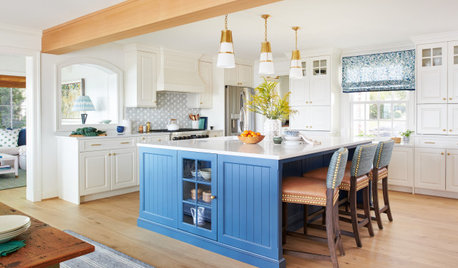
MOST POPULAROrganizing? Don’t Forget the Essential First Step
Simplify the process of getting your home in order by taking it one step at a time. Here’s how to get on the right path
Full Story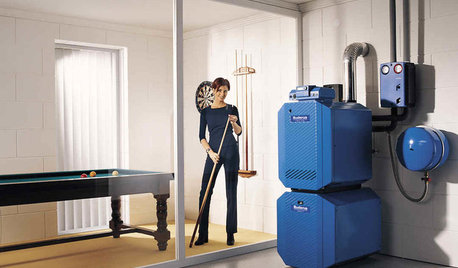
HOUSEKEEPING5 Steps to Improve Your Heating System Now
Increase your heater's efficiency and safety for lower energy bills and greater peace of mind this winter
Full Story








ccoombs1
scootermom
Related Professionals
East Islip Kitchen & Bathroom Designers · Grafton Kitchen & Bathroom Designers · San Jacinto Kitchen & Bathroom Designers · South Farmingdale Kitchen & Bathroom Designers · Town 'n' Country Kitchen & Bathroom Designers · Lynn Haven Kitchen & Bathroom Remodelers · New Port Richey East Kitchen & Bathroom Remodelers · Port Orange Kitchen & Bathroom Remodelers · Rancho Palos Verdes Kitchen & Bathroom Remodelers · Terrell Kitchen & Bathroom Remodelers · Turlock Kitchen & Bathroom Remodelers · Aspen Hill Cabinets & Cabinetry · Daly City Cabinets & Cabinetry · Riverbank Cabinets & Cabinetry · Tabernacle Cabinets & CabinetryUser
ellendi
sclee
beekeeperswife
pudgybabyOriginal Author
plllog
chicagoans
adh673
marcolo
palimpsest
petepie1
pudgybabyOriginal Author
ccoombs1
meangoose
riverspots
Janice5
chris45ny
chicagoans
weiss528i
neesie