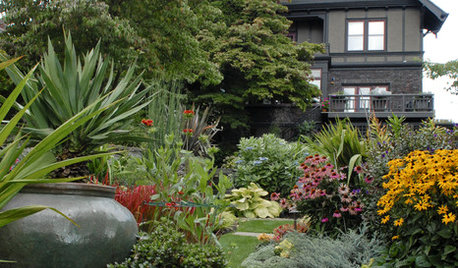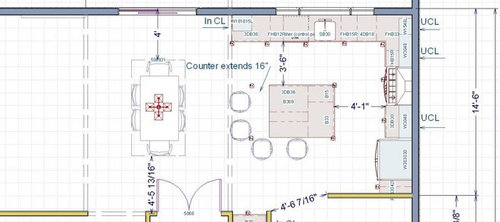kitchen Lighting Plan - need reveiw help
miruca
11 years ago
Related Stories

KITCHEN DESIGNDesign Dilemma: My Kitchen Needs Help!
See how you can update a kitchen with new countertops, light fixtures, paint and hardware
Full Story
KITCHEN DESIGNHere's Help for Your Next Appliance Shopping Trip
It may be time to think about your appliances in a new way. These guides can help you set up your kitchen for how you like to cook
Full Story
KITCHEN DESIGNKey Measurements to Help You Design Your Kitchen
Get the ideal kitchen setup by understanding spatial relationships, building dimensions and work zones
Full Story
MOST POPULAR7 Ways to Design Your Kitchen to Help You Lose Weight
In his new book, Slim by Design, eating-behavior expert Brian Wansink shows us how to get our kitchens working better
Full Story
BATHROOM WORKBOOKStandard Fixture Dimensions and Measurements for a Primary Bath
Create a luxe bathroom that functions well with these key measurements and layout tips
Full Story
SELLING YOUR HOUSE10 Tricks to Help Your Bathroom Sell Your House
As with the kitchen, the bathroom is always a high priority for home buyers. Here’s how to showcase your bathroom so it looks its best
Full Story
LANDSCAPE DESIGNHow to Help Your Home Fit Into the Landscape
Use color, texture and shape to create a smooth transition from home to garden
Full Story
STANDARD MEASUREMENTSKey Measurements to Help You Design Your Home
Architect Steven Randel has taken the measure of each room of the house and its contents. You’ll find everything here
Full StoryMore Discussions













live_wire_oak
heidihausfrau
Related Professionals
Arcadia Kitchen & Bathroom Designers · Everett Kitchen & Bathroom Designers · Lafayette Kitchen & Bathroom Designers · Feasterville Trevose Kitchen & Bathroom Remodelers · Apex Kitchen & Bathroom Remodelers · Charlottesville Kitchen & Bathroom Remodelers · Durham Kitchen & Bathroom Remodelers · Fort Myers Kitchen & Bathroom Remodelers · Pico Rivera Kitchen & Bathroom Remodelers · Sioux Falls Kitchen & Bathroom Remodelers · Country Club Cabinets & Cabinetry · Crestview Cabinets & Cabinetry · South Gate Cabinets & Cabinetry · North Plainfield Cabinets & Cabinetry · Scottdale Tile and Stone ContractorsmirucaOriginal Author
jakuvall
corgimum