1st floor layout - opinions please! Be kind!
Susan Okimoto
10 years ago
Related Stories

DECORATING GUIDESNo Neutral Ground? Why the Color Camps Are So Opinionated
Can't we all just get along when it comes to color versus neutrals?
Full Story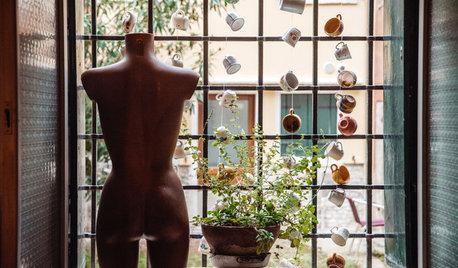
HOMES AROUND THE WORLDMy Houzz: In Italy, a Kind of Design Poetry Amid Books and Mannequins
This Venetian writer-professor’s apartment is its own magical universe of objects, creativity and memories
Full Story
WALL TREATMENTSExpert Opinion: What’s Next for the Feature Wall?
Designers look beyond painted accent walls to wallpaper, layered artwork, paneling and more
Full Story
BATHROOM DESIGNUpload of the Day: A Mini Fridge in the Master Bathroom? Yes, Please!
Talk about convenience. Better yet, get it yourself after being inspired by this Texas bath
Full Story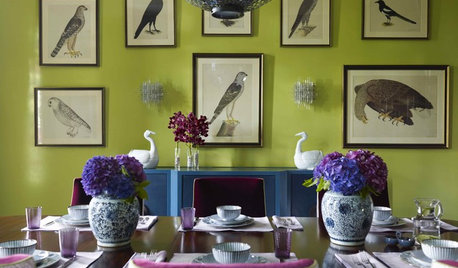
ACCESSORIESCollective Wisdom: Display Ideas for Collections of All Kinds
Show your interests without exposing clutter by going for artful arrangements with a unified feel
Full Story
PAINTINGBulletproof Decorating: How to Pick the Right Kind of Paint
Choose a paint with some heft and a little sheen for walls and ceilings with long-lasting good looks. Here are some getting-started tips
Full Story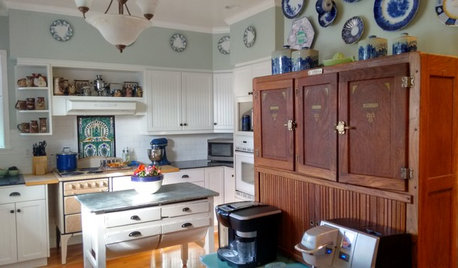
KITCHEN DESIGNKitchen Recipes: Secret Ingredients of 5 One-of-a-Kind Cooking Spaces
Learn what went into these cooks’ kitchens — and what comes out of them
Full Story
KITCHEN DESIGNPopular Cabinet Door Styles for Kitchens of All Kinds
Let our mini guide help you choose the right kitchen door style
Full Story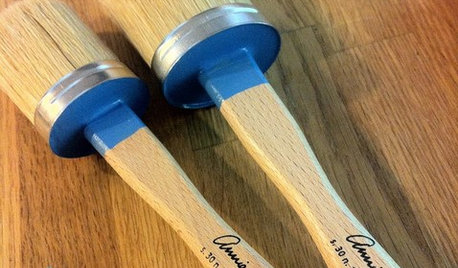
PRODUCT PICKSGuest Picks: Handy Finds for Painting Projects of All Kinds
Make over rooms and furniture more easily and with better results with the right paint and gear
Full Story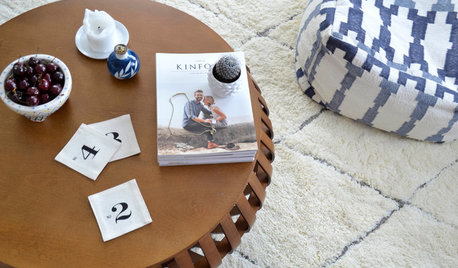
LIFEThe Polite House: How Can I Kindly Get Party Guests to Use Coasters?
Here’s how to handle the age-old entertaining conundrum to protect your furniture — and friendships
Full Story






Susan OkimotoOriginal Author
Cindy103d
Related Professionals
Amherst Kitchen & Bathroom Designers · Vineyard Kitchen & Bathroom Designers · Williamstown Kitchen & Bathroom Designers · York Kitchen & Bathroom Remodelers · East Saint Louis Cabinets & Cabinetry · Brea Cabinets & Cabinetry · Ham Lake Cabinets & Cabinetry · Land O Lakes Cabinets & Cabinetry · New Castle Cabinets & Cabinetry · Whitehall Cabinets & Cabinetry · Wilkinsburg Cabinets & Cabinetry · Tabernacle Cabinets & Cabinetry · Fayetteville Tile and Stone Contractors · Honolulu Design-Build Firms · Suamico Design-Build FirmsUser
hsw_sc
hsw_sc
Susan OkimotoOriginal Author
debrak2008
Susan OkimotoOriginal Author
bpath
hsw_sc
Susan OkimotoOriginal Author
Susan OkimotoOriginal Author
ardcp
Scrappygal
malabacat_gw
Sarah Stewart
Susan OkimotoOriginal Author
lavender_lass
nosoccermom
Susan OkimotoOriginal Author
debrak2008
Susan OkimotoOriginal Author
detroit_burb
User
herbflavor
laughablemoments
robo (z6a)
debrak2008
User
robo (z6a)
lavender_lass
Susan OkimotoOriginal Author
robo (z6a)
lisa_a
sarah_ch