Awkward Corner with load-bearing wall (pics)
smallkitchen
14 years ago
Related Stories

ROOM OF THE DAYRoom of the Day: Great Room Solves an Awkward Interior
The walls come down in a chopped-up Eichler interior, and a family gains space and light
Full Story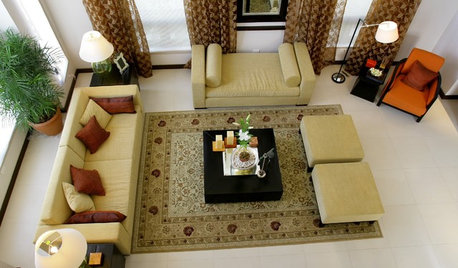
MORE ROOMSIdeas for Awkward Living Room Areas
This year, think beyond the couch to add interest and utility to the living room
Full Story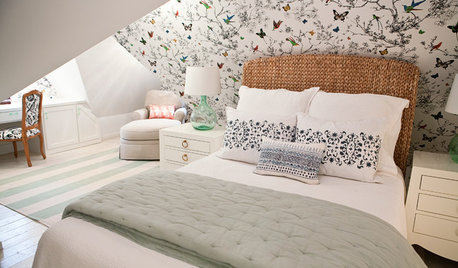
ATTICSRoom of the Day: Awkward Attic Becomes a Happy Nest
In this master bedroom, odd angles and low ceilings go from challenge to advantage
Full Story
DECORATING GUIDESHow to Work With Awkward Windows
Use smart furniture placement and window coverings to balance that problem pane, and no one will be the wiser
Full Story
ATTICS14 Tips for Decorating an Attic — Awkward Spots and All
Turn design challenges into opportunities with our decorating ideas for attics with steep slopes, dim light and more
Full Story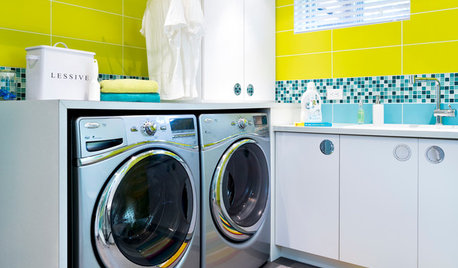
MOST POPULAR8 Ways to Add a Load of Color to Your Laundry Room
Give a tedious task a boost by surrounding yourself with a bold, happy hue
Full Story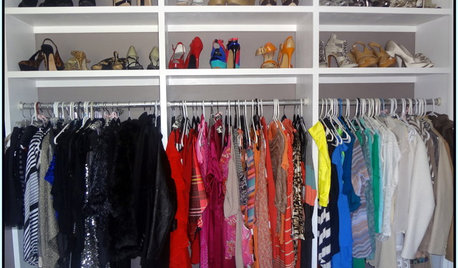
STORAGE5 Tips for Lightening Your Closet’s Load
Create more space for clothes that make you look and feel good by learning to let go
Full Story
KITCHEN DESIGNIs a Kitchen Corner Sink Right for You?
We cover all the angles of the kitchen corner, from savvy storage to traffic issues, so you can make a smart decision about your sink
Full Story
KITCHEN DESIGNKitchen Confidential: 13 Ideas for Creative Corners
Discover clever ways to make the most of kitchen corners to get extra storage and additional seating
Full Story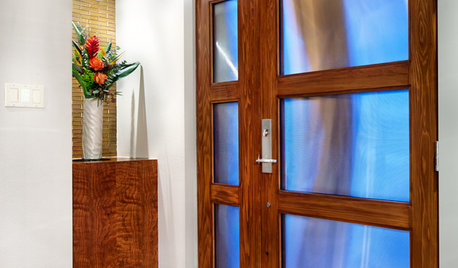
ENTRYWAYS17 Ways to Make Better Use of Entryway Corners
Open up to the possibilities for improved entryway storage, seating and architectural interest by considering the corners
Full StorySponsored
Professional Remodelers in Franklin County Specializing Kitchen & Bath
More Discussions






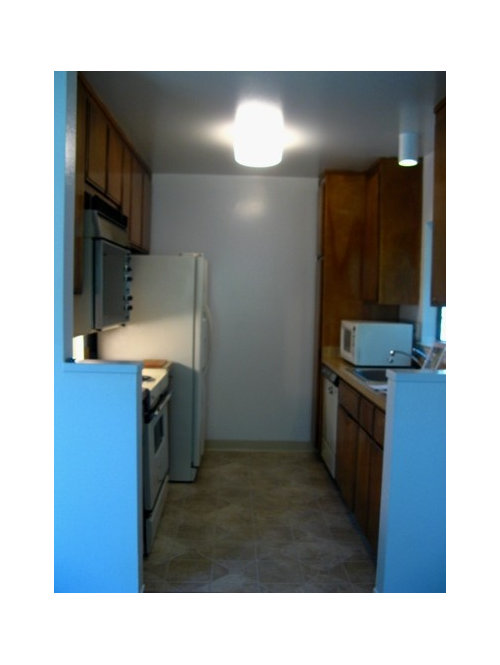
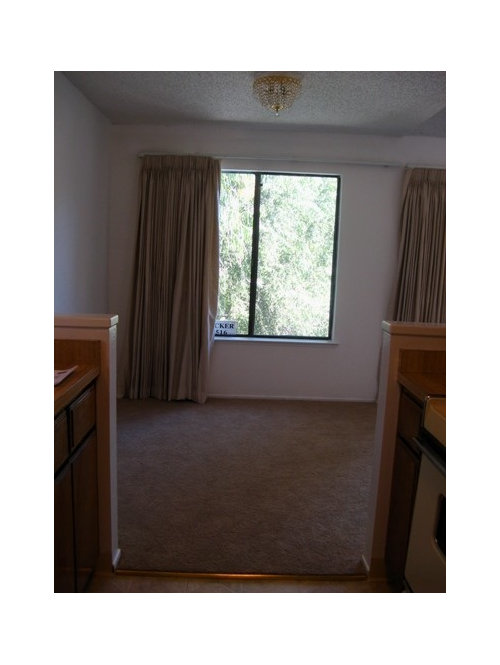




jb1176
davidro1
Related Professionals
Cuyahoga Falls Kitchen & Bathroom Designers · Knoxville Kitchen & Bathroom Designers · Ridgefield Kitchen & Bathroom Designers · Riviera Beach Kitchen & Bathroom Designers · Schaumburg Kitchen & Bathroom Designers · Fremont Kitchen & Bathroom Remodelers · East Saint Louis Cabinets & Cabinetry · Avocado Heights Cabinets & Cabinetry · Roanoke Cabinets & Cabinetry · North Plainfield Cabinets & Cabinetry · North Bay Shore Cabinets & Cabinetry · South Holland Tile and Stone Contractors · Honolulu Design-Build Firms · Mililani Town Design-Build Firms · Palos Verdes Estates Design-Build FirmssmallkitchenOriginal Author
smallkitchenOriginal Author
gaylemh
davidro1
Fori
smallkitchenOriginal Author