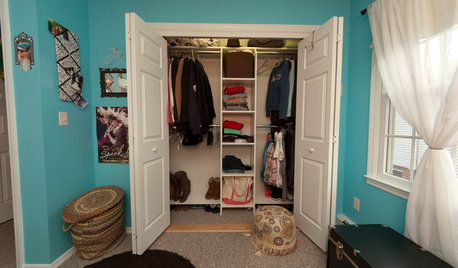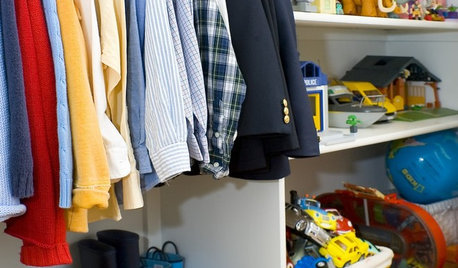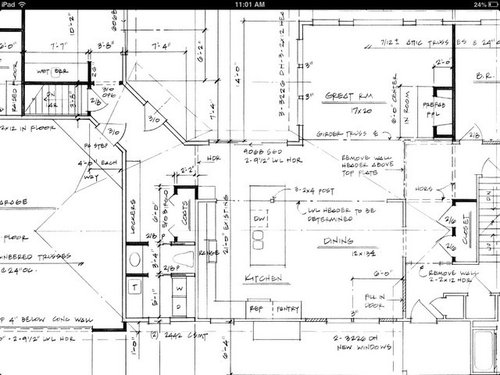Help with a change - what to do insteadmofma closet?
FamCook
10 years ago
Related Stories

ORGANIZING7 Habits to Help a Tidy Closet Stay That Way
Cut the closet clutter for a lifetime — and save money too — by learning how to bring home only clothes you love and need
Full Story
ORGANIZINGGet the Organizing Help You Need (Finally!)
Imagine having your closet whipped into shape by someone else. That’s the power of working with a pro
Full Story
MOVINGRelocating Help: 8 Tips for a Happier Long-Distance Move
Trash bags, houseplants and a good cry all have their role when it comes to this major life change
Full Story
BATHROOM DESIGNRoom of the Day: A Closet Helps a Master Bathroom Grow
Dividing a master bath between two rooms conquers morning congestion and lack of storage in a century-old Minneapolis home
Full Story
HOUSEKEEPINGThree More Magic Words to Help the Housekeeping Get Done
As a follow-up to "How about now?" these three words can help you check more chores off your list
Full Story
LIFEDecluttering — How to Get the Help You Need
Don't worry if you can't shed stuff and organize alone; help is at your disposal
Full Story

HOUZZ TOURSMy Houzz: Online Finds Help Outfit This Couple’s First Home
East Vancouver homeowners turn to Craigslist to update their 1960s bungalow
Full Story
ORGANIZINGDo It for the Kids! A Few Routines Help a Home Run More Smoothly
Not a Naturally Organized person? These tips can help you tackle the onslaught of papers, meals, laundry — and even help you find your keys
Full Story
BATHROOM MAKEOVERSRoom of the Day: See the Bathroom That Helped a House Sell in a Day
Sophisticated but sensitive bathroom upgrades help a century-old house move fast on the market
Full Story









FamCookOriginal Author
Texas_Gem
Related Professionals
Midvale Kitchen & Bathroom Designers · Montrose Kitchen & Bathroom Designers · Pike Creek Valley Kitchen & Bathroom Designers · Saint Charles Kitchen & Bathroom Designers · Olympia Heights Kitchen & Bathroom Designers · East Tulare County Kitchen & Bathroom Remodelers · Cocoa Beach Kitchen & Bathroom Remodelers · Lomita Kitchen & Bathroom Remodelers · Niles Kitchen & Bathroom Remodelers · Port Angeles Kitchen & Bathroom Remodelers · York Kitchen & Bathroom Remodelers · Gibsonton Kitchen & Bathroom Remodelers · Ardmore Tile and Stone Contractors · Pendleton Tile and Stone Contractors · Oak Hills Design-Build FirmsFamCookOriginal Author
Annie Deighnaugh
Texas_Gem
FamCookOriginal Author
Texas_Gem
FamCookOriginal Author
Texas_Gem
FamCookOriginal Author
dilly_ny
FamCookOriginal Author
FamCookOriginal Author