Kitchen Lighting Feedback
gpraceman55
10 years ago
Related Stories

KITCHEN DESIGNKitchen Islands: Pendant Lights Done Right
How many, how big, and how high? Tips for choosing kitchen pendant lights
Full Story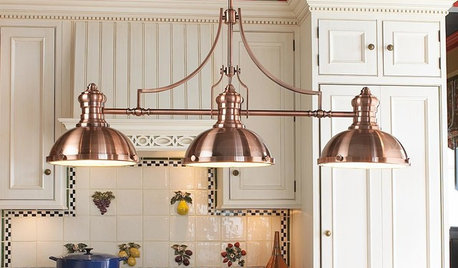
PRODUCT PICKSGuest Picks: Dashing Lighting for Over the Kitchen Island
These single-connection pendants and chandeliers will cover your island lighting needs no matter what your kitchen’s style
Full Story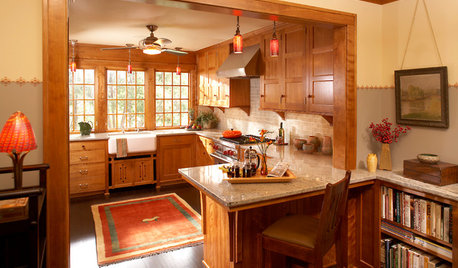
CRAFTSMAN DESIGNKitchen of the Week: Kitchen Returns to the Craftsman Era
Minnesota designers incorporate fine woodwork, Arts and Crafts stenciling, and handmade lights and tiles into their new space
Full Story
KITCHEN DESIGNA Two-Tone Cabinet Scheme Gives Your Kitchen the Best of Both Worlds
Waffling between paint and stain or dark and light? Here’s how to mix and match colors and materials
Full Story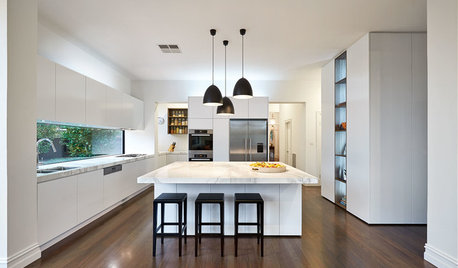
LIGHTING8 Creative Lighting Solutions for Food Prep
Get all the task illumination you need while distracting the eye from fluorescents, following the lead of the kitchens here
Full Story
REMODELING GUIDESHave a Design Dilemma? Talk Amongst Yourselves
Solve challenges by getting feedback from Houzz’s community of design lovers and professionals. Here’s how
Full Story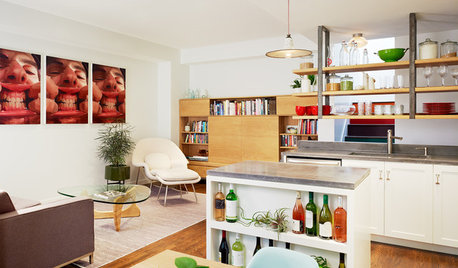
KITCHEN DESIGNKitchen of the Week: A Cheery Combined Space in Brooklyn
Smart storage and open shelving keeps this living and kitchen space light and bright
Full Story
UNIVERSAL DESIGNHow to Light a Kitchen for Older Eyes and Better Beauty
Include the right kinds of light in your kitchen's universal design plan to make it more workable and visually pleasing for all
Full Story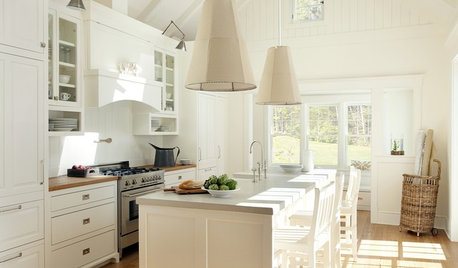
KITCHEN DESIGNIdea of the Week: Two-Arm Lights in the Kitchen
Shake up your kitchen lighting by using a unexpected fixture in a practical way
Full Story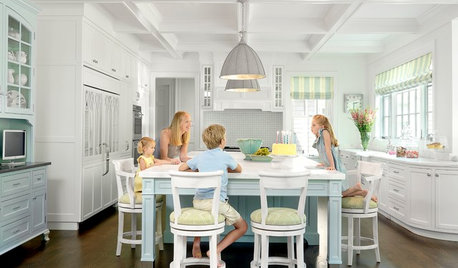
LIGHTINGSource List: 20 Pendants That Illuminate the Kitchen Island
See the ceiling lighting fixtures that are popular on Houzz and find out where to get them
Full StorySponsored
Columbus Area's Luxury Design Build Firm | 17x Best of Houzz Winner!
More Discussions


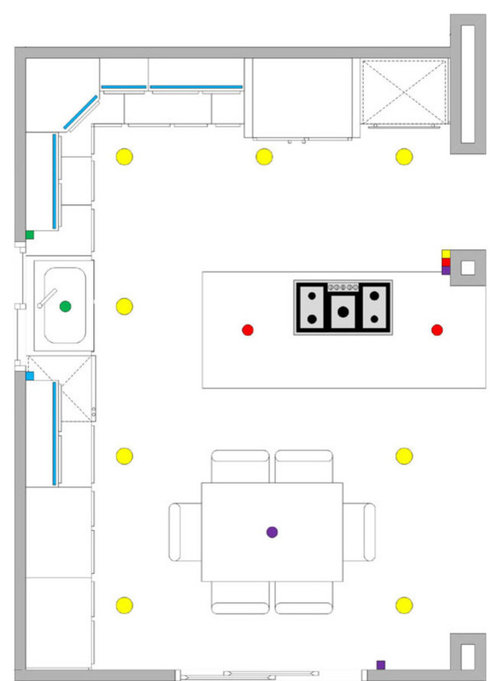




gpraceman55Original Author
SparklingWater
Related Professionals
Arcadia Kitchen & Bathroom Designers · Four Corners Kitchen & Bathroom Designers · La Verne Kitchen & Bathroom Designers · Manchester Kitchen & Bathroom Designers · Pleasanton Kitchen & Bathroom Designers · Grain Valley Kitchen & Bathroom Remodelers · Bloomingdale Kitchen & Bathroom Remodelers · Franconia Kitchen & Bathroom Remodelers · Key Biscayne Kitchen & Bathroom Remodelers · Lyons Kitchen & Bathroom Remodelers · Saint Helens Kitchen & Bathroom Remodelers · Weston Kitchen & Bathroom Remodelers · Black Forest Cabinets & Cabinetry · Highland Village Cabinets & Cabinetry · Newcastle Cabinets & Cabinetrygpraceman55Original Author
Holly- Kay
gpraceman55Original Author
gpraceman55Original Author
gpraceman55Original Author