Walk space between island and counters?
sherriz
14 years ago
Related Stories
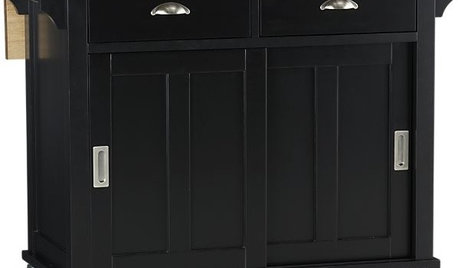
PRODUCT PICKSGuest Picks: 20 Easy-to-Add Kitchen Counter Spaces
Get more kitchen prep and storage space with islands, bar carts and sideboards — or even a folding cart for a tiny kitchen
Full Story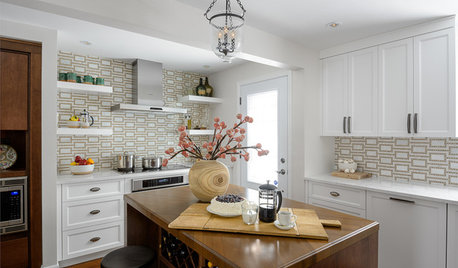
KITCHEN DESIGNKitchen of the Week: Hardworking Island in a Timeless Space
A new layout, tailored workstations and a rich mix of surfaces create a beautiful and functional family kitchen
Full Story
CLOSETSBuild a Better Bedroom: Inspiring Walk-in Closets
Make dressing a pleasure instead of a chore with a beautiful, organized space for your clothes, shoes and bags
Full Story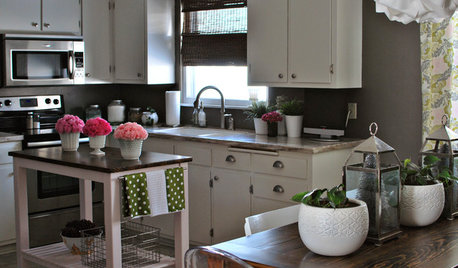
KITCHEN DESIGNKitchen Solution: The Open Island
No Room for a Big Island? Here's How to Create More Working Space Anyway
Full Story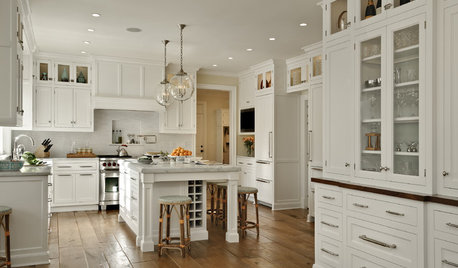
KITCHEN DESIGNDream Spaces: 12 Beautiful White Kitchens
Snowy cabinets and walls speak to a certain elegance, while marble counters whisper of luxury
Full Story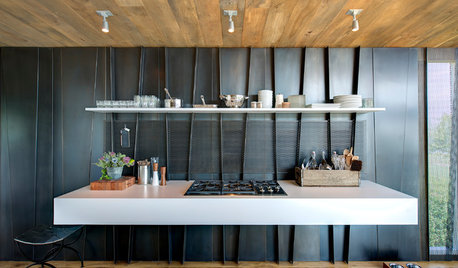
MODERN STYLE12 Stylish Kitchen Counters That Seem to Float in Space
Take your culinary zone to new heights with a cantilevered countertop that’s visually appealing and practical
Full Story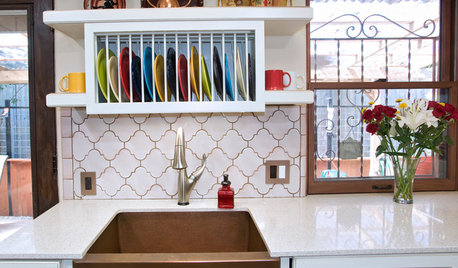
KITCHEN DESIGNDish-Drying Racks That Don’t Hog Counter Space
Cleverly concealed in cabinets or mounted in or above the sink, these racks cut kitchen cleanup time without creating clutter
Full Story
KITCHEN ISLANDSWhat to Consider With an Extra-Long Kitchen Island
More prep, seating and storage space? Check. But you’ll need to factor in traffic flow, seams and more when designing a long island
Full Story
KITCHEN COUNTERTOPSWalk Through a Granite Countertop Installation — Showroom to Finish
Learn exactly what to expect during a granite installation and how to maximize your investment
Full Story





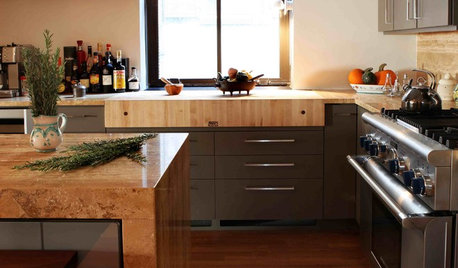




Buehl
lascatx
Related Professionals
Barrington Hills Kitchen & Bathroom Designers · Everett Kitchen & Bathroom Designers · Newington Kitchen & Bathroom Designers · Artondale Kitchen & Bathroom Remodelers · Glade Hill Kitchen & Bathroom Remodelers · Bremerton Kitchen & Bathroom Remodelers · Champlin Kitchen & Bathroom Remodelers · Independence Kitchen & Bathroom Remodelers · Salinas Kitchen & Bathroom Remodelers · Tulsa Kitchen & Bathroom Remodelers · West Palm Beach Kitchen & Bathroom Remodelers · Hammond Cabinets & Cabinetry · Stoughton Cabinets & Cabinetry · Dana Point Tile and Stone Contractors · Santa Rosa Tile and Stone Contractors