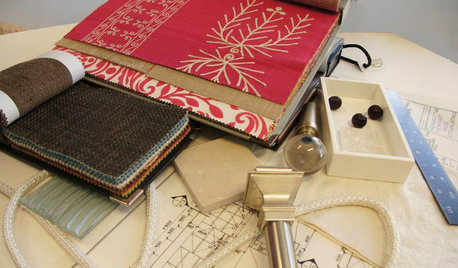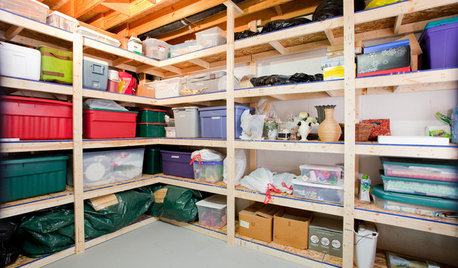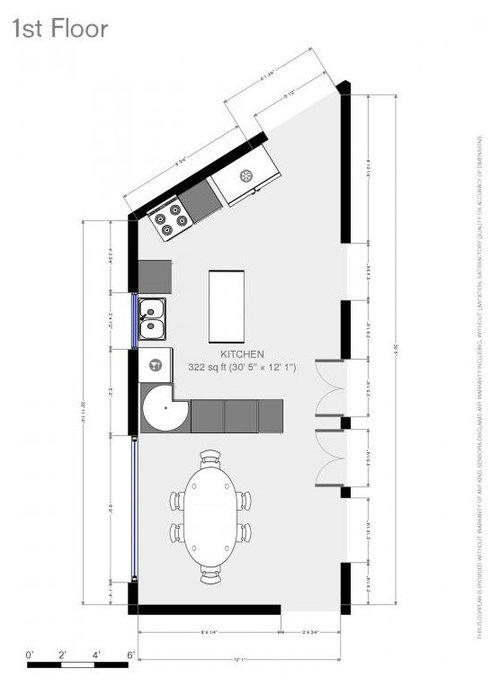Planning reno and begging for layout help
my_four_sons
10 years ago
Related Stories

LIFE12 House-Hunting Tips to Help You Make the Right Choice
Stay organized and focused on your quest for a new home, to make the search easier and avoid surprises later
Full Story
SELLING YOUR HOUSE5 Savvy Fixes to Help Your Home Sell
Get the maximum return on your spruce-up dollars by putting your money in the areas buyers care most about
Full Story
COLORPaint-Picking Help and Secrets From a Color Expert
Advice for wall and trim colors, what to always do before committing and the one paint feature you should completely ignore
Full Story
SELLING YOUR HOUSEHelp for Selling Your Home Faster — and Maybe for More
Prep your home properly before you put it on the market. Learn what tasks are worth the money and the best pros for the jobs
Full Story
SELLING YOUR HOUSE10 Tricks to Help Your Bathroom Sell Your House
As with the kitchen, the bathroom is always a high priority for home buyers. Here’s how to showcase your bathroom so it looks its best
Full Story
SELLING YOUR HOUSE10 Low-Cost Tweaks to Help Your Home Sell
Put these inexpensive but invaluable fixes on your to-do list before you put your home on the market
Full Story
DECORATING GUIDESWorking With Pros: When a Design Plan Is Right for You
Don’t want full service but could use some direction on room layout, furnishings and colors? Look to a designer for a plan
Full Story
REMODELING GUIDES6 Steps to Planning a Successful Building Project
Put in time on the front end to ensure that your home will match your vision in the end
Full Story
BATHROOM DESIGNConvert Your Tub Space to a Shower — the Planning Phase
Step 1 in swapping your tub for a sleek new shower: Get all the remodel details down on paper
Full Story
BASEMENTS12 Tips for Supremely Organized Basement Storage
Basements practically beg to store stuff. These pointers help them hold belongings safely, effectively and with uncompromising style
Full StorySponsored
Custom Craftsmanship & Construction Solutions in Franklin County
More Discussions











greenhaven
feisty68
Related Professionals
Newington Kitchen & Bathroom Designers · North Druid Hills Kitchen & Bathroom Remodelers · Hopewell Kitchen & Bathroom Remodelers · Minnetonka Mills Kitchen & Bathroom Remodelers · Andover Kitchen & Bathroom Remodelers · Emeryville Kitchen & Bathroom Remodelers · Martha Lake Kitchen & Bathroom Remodelers · Overland Park Kitchen & Bathroom Remodelers · Winchester Kitchen & Bathroom Remodelers · Crestview Cabinets & Cabinetry · Lindenhurst Cabinets & Cabinetry · Middletown Cabinets & Cabinetry · Salisbury Cabinets & Cabinetry · Fayetteville Tile and Stone Contractors · Wyomissing Tile and Stone Contractorsmy_four_sonsOriginal Author
greenhaven
Rachiele Custom Sinks
my_four_sonsOriginal Author