counter height window bumpout, how deep is too deep?
homebuyer23
11 years ago
Featured Answer
Sort by:Oldest
Comments (16)
dan1888
11 years agohomebuyer23
11 years agoRelated Professionals
Flint Kitchen & Bathroom Designers · Peru Kitchen & Bathroom Designers · Woodlawn Kitchen & Bathroom Designers · Beaverton Kitchen & Bathroom Remodelers · Beverly Hills Kitchen & Bathroom Remodelers · Chicago Ridge Kitchen & Bathroom Remodelers · Independence Kitchen & Bathroom Remodelers · Martha Lake Kitchen & Bathroom Remodelers · Republic Kitchen & Bathroom Remodelers · Turlock Kitchen & Bathroom Remodelers · South Jordan Kitchen & Bathroom Remodelers · Tabernacle Cabinets & Cabinetry · Dana Point Tile and Stone Contractors · Pacific Grove Design-Build Firms · Shady Hills Design-Build Firms2LittleFishies
11 years ago2LittleFishies
11 years ago2LittleFishies
11 years agohomebuyer23
11 years agolive_wire_oak
11 years ago2LittleFishies
11 years agojustmakeit
11 years agoIowacommute
11 years agohomebuyer23
11 years agoGreenDesigns
11 years agoFori
11 years ago2LittleFishies
11 years agojustmakeit
11 years ago
Related Stories
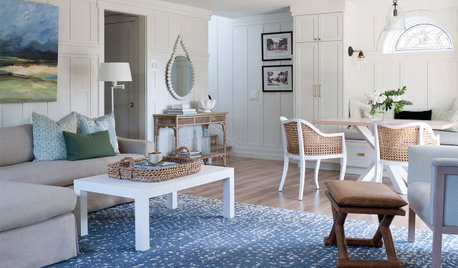
HOUSEKEEPING20 Things You Might Be Forgetting to Spring-Clean
Clean these often-neglected areas and your house will look and feel better
Full Story
KITCHEN DESIGNHow to Choose the Right Depth for Your Kitchen Sink
Avoid an achy back, a sore neck and messy countertops with a sink depth that works for you
Full Story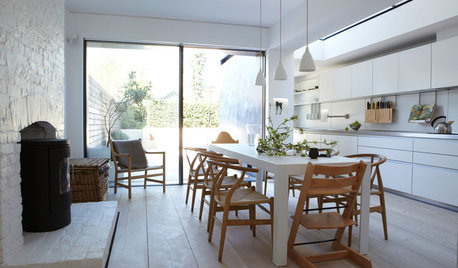
HOUZZ TOURSHouzz Tour: Victorian's Beauty Is More Than Skin Deep
A London home keeps its historic facade but is otherwise rebuilt to be a model of modern energy-efficiency
Full Story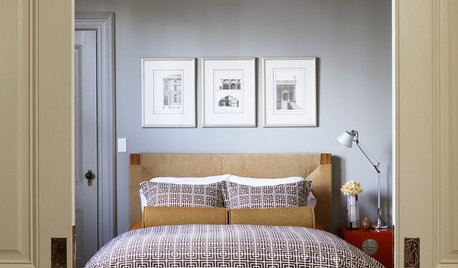
DOORSDeep Pockets: Doors with Panache
Pocket Doors Save Space and Create Elegant Transitions Inside and Out
Full Story
KITCHEN DESIGNThe Kitchen Counter Goes to New Heights
Varying counter heights can make cooking, cleaning and eating easier — and enhance your kitchen's design
Full Story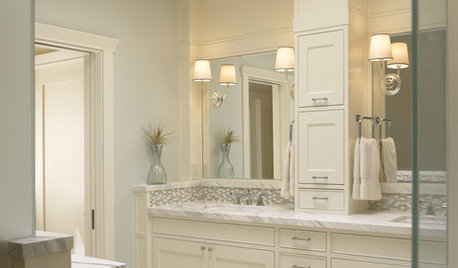
BATHROOM DESIGNVanity Towers Take Bathroom Storage to New Heights
Keep your bathroom looking sleek and uncluttered with an extra storage column
Full Story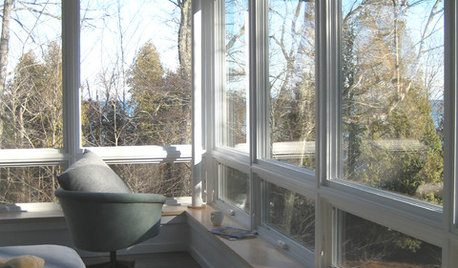
WINDOWSArchitect's Toolbox: 3 Window Details That Wow
Elicit oohs and ahs when you make over your windows with low sills, tall heads and deep reveals
Full Story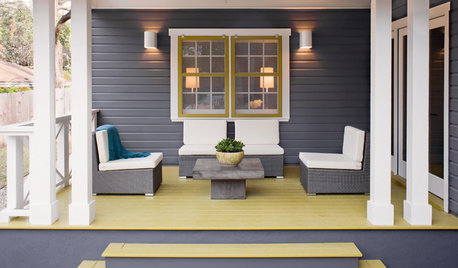
FLOORS8 Ways Colored Floors Can Boost Your Design
Deep colors add height, white creates calm, and warm hues spark energy. Learn more ways to use floor color to enhance your home
Full Story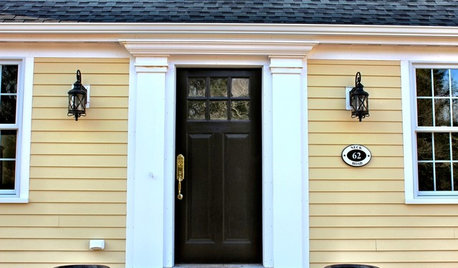
LIFE7 Things to Do Before You Move Into a New House
Get life in a new house off to a great start with fresh paint and switch plates, new locks, a deep cleaning — and something on those windows
Full Story






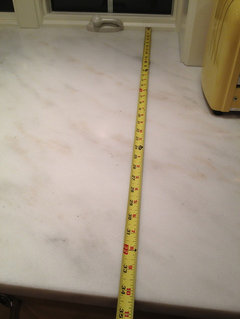
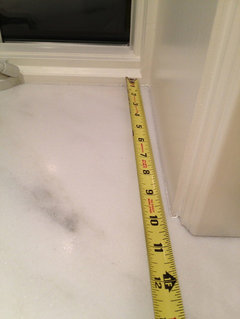

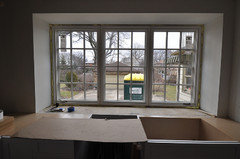

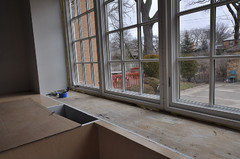





2LittleFishies