Pictures of demo
dntutley
11 years ago
Related Stories
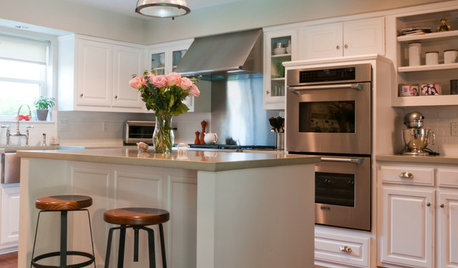
KITCHEN DESIGNShow Us Your Fabulous DIY Kitchen
Did you do a great job when you did it yourself? We want to see and hear about it
Full Story
KITCHEN DESIGNHave Your Open Kitchen and Close It Off Too
Get the best of both worlds with a kitchen that can hide or be in plain sight, thanks to doors, curtains and savvy design
Full Story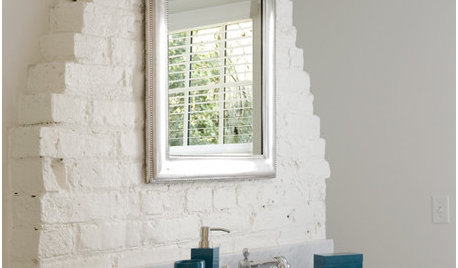
BATHROOM DESIGN15 Cheap and Easy Ways to Makeover Your Bathroom
Makeover Magic Can Happen When You Think Outside the Bathroom Box
Full Story
HOUZZ TOURSMy Houzz: History and Charm Infuse a California Hilltop Home
They've lived almost 50 years in one home, but this constantly renovating couple has design tastes that don't stand still
Full Story
REMODELING GUIDESWhere to Splurge, Where to Save in Your Remodel
Learn how to balance your budget and set priorities to get the home features you want with the least compromise
Full Story
Houzz Call: Show Us Your Garden Gnomes
These decorative little German characters are popular again. Share a photo of yours, and it might appear in a featured ideabook
Full Story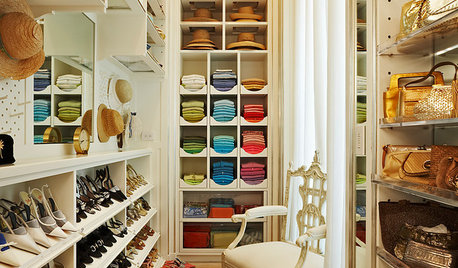
SHOP HOUZZHouzz Products: Organize That Closet, Finally!
Tame the chaos and create a covetable closet for her, him and the kids with tips from our organizing expert
Full Story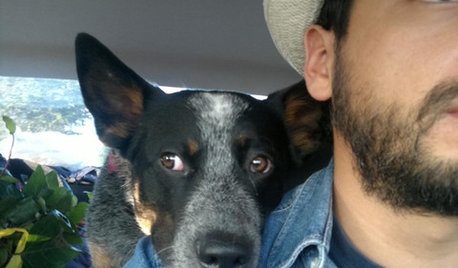
PETS50 Dog Photos Worth a Wag
Design hounds: Share in the pet love with Houzzers' snapshots of their beloved dogs at home, in the workshop and at play
Full Story
BEFORE AND AFTERSBefore and After: 19 Dramatic Bathroom Makeovers
See what's possible with these examples of bathroom remodels that wow
Full Story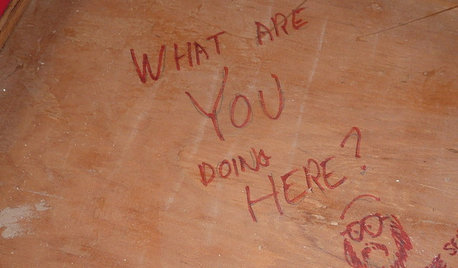
FUN HOUZZDoes Your Home Have a Hidden Message?
If you have ever left or found a message during a construction project, we want to see it!
Full StorySponsored
Your Custom Bath Designers & Remodelers in Columbus I 10X Best Houzz
More Discussions






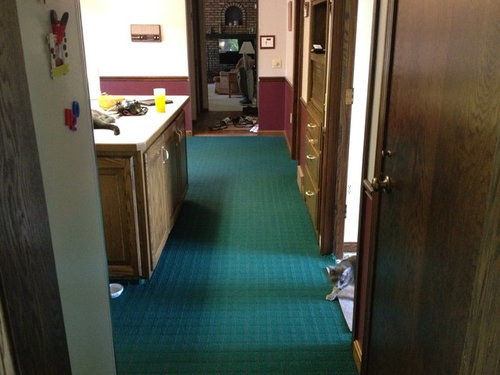
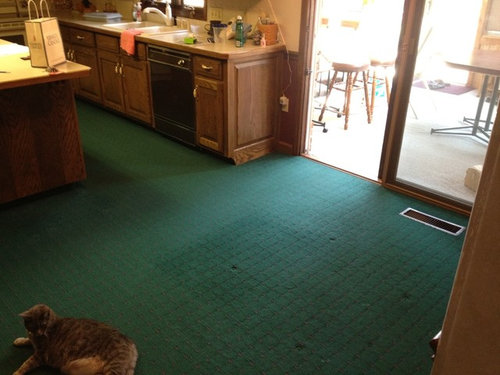
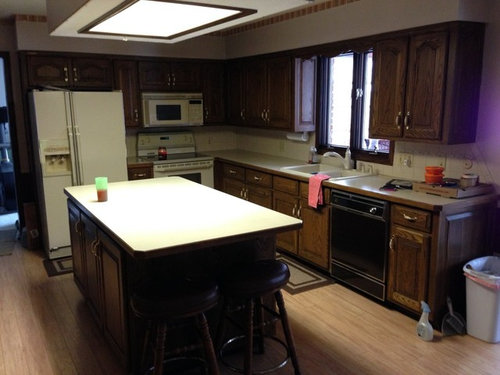
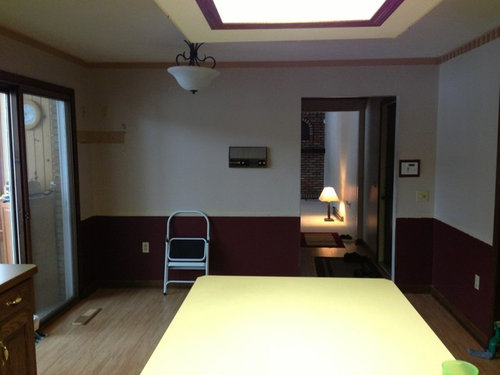
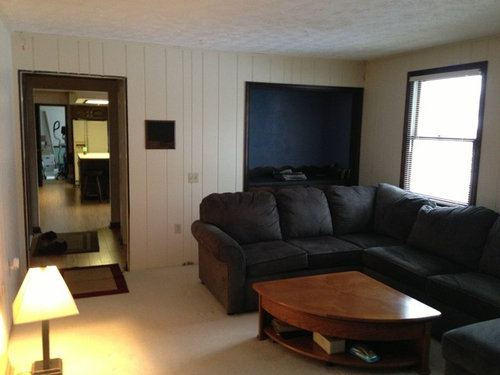

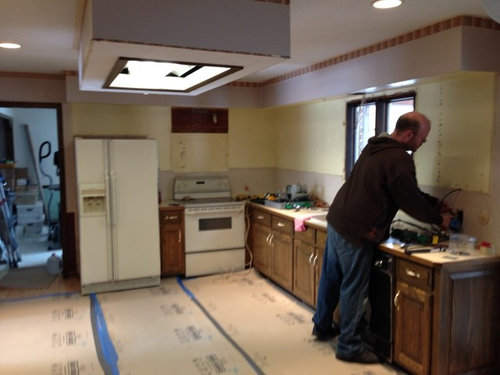

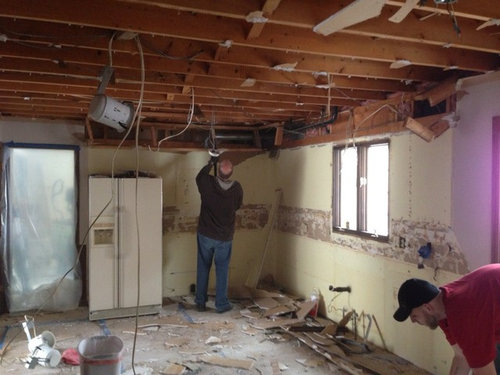
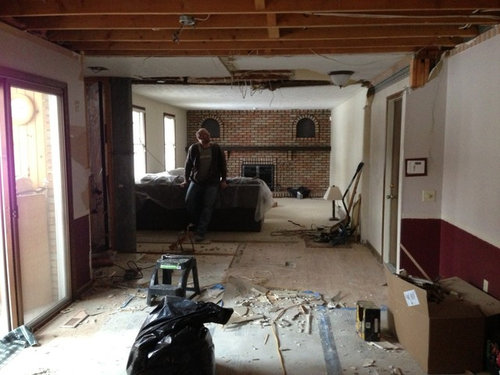
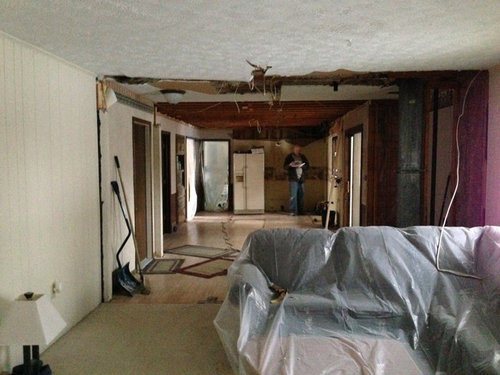
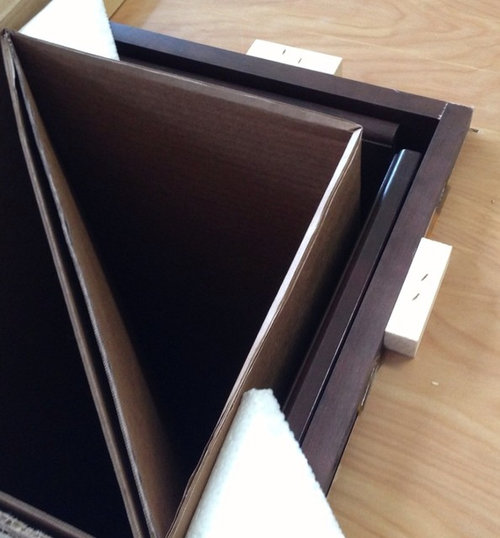



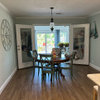

dntutleyOriginal Author
badgergal
Related Professionals
Four Corners Kitchen & Bathroom Designers · Albuquerque Kitchen & Bathroom Remodelers · Creve Coeur Kitchen & Bathroom Remodelers · Fort Myers Kitchen & Bathroom Remodelers · Lakeside Kitchen & Bathroom Remodelers · Las Vegas Kitchen & Bathroom Remodelers · Lyons Kitchen & Bathroom Remodelers · Port Charlotte Kitchen & Bathroom Remodelers · South Jordan Kitchen & Bathroom Remodelers · Hawthorne Kitchen & Bathroom Remodelers · East Moline Cabinets & Cabinetry · Palisades Park Cabinets & Cabinetry · Salisbury Cabinets & Cabinetry · South Riding Cabinets & Cabinetry · Palos Verdes Estates Design-Build FirmsGooster
annkh_nd
dntutleyOriginal Author
suzanne_sl
dntutleyOriginal Author
oldbat2be
karin_mt
dntutleyOriginal Author
dntutleyOriginal Author
dntutleyOriginal Author
dntutleyOriginal Author
dntutleyOriginal Author
dntutleyOriginal Author
SparklingWater
dntutleyOriginal Author
Anne Harris
dntutleyOriginal Author
cathy725
sanjuangirl
dntutleyOriginal Author
heidihausfrau
rkb21
dntutleyOriginal Author
dntutleyOriginal Author