Why does everyone seem to be in love?
or is it media? :)
With ... islands.
I think they're great, and if you cook lots, probably even better. But this stuff can be done with peninsulas, too.
So is it really that important to people to have islands or is it a magazine thing?
I get flow.
I get space.
But there are people trying to squeeze in islands where you couldn't slide a feather.
Why?
I think many of them are pretty. But are they necessary?
Christine
Comments (81)
gregincal
12 years agolast modified: 9 years agoActually for me the thing I find strange is the thought that if you have an island people feel it would be so much better if it had seating. Our old kitchen I'm sure was designed for a work table in the middle. We're putting in a 2x6 island that's basically a work table with cabinets underneath. We had more that one person suggest we try and squeeze seating in even though there's absolutely no room For us it was just about maximizing counter space.
Bunny
12 years agolast modified: 9 years agoI have a 10x10 G-shaped kitchen with peninsula. I love it. Because of the layout of my house, there's only one way you'd logically want to enter my small kitchen, so the peninsula doesn't impede access at all. I don't use it for anything but staging/landing/eating. It's a great standup desk.
I have two of the dreaded corner cabinets. You know what? They are the least bothersome things in my life. I seriously could care less. Whatever's in the deep, dark recesses is rarely used, so I rarely have to reach in and identify by touch. Only if I were getting new cabs and presented with viable options, would I reconsider changing them.
Related Professionals
Beavercreek Kitchen & Bathroom Designers · Redmond Kitchen & Bathroom Designers · South Farmingdale Kitchen & Bathroom Designers · Glendale Kitchen & Bathroom Remodelers · Londonderry Kitchen & Bathroom Remodelers · Rancho Cordova Kitchen & Bathroom Remodelers · Richland Kitchen & Bathroom Remodelers · Sweetwater Kitchen & Bathroom Remodelers · Burr Ridge Cabinets & Cabinetry · Jefferson Valley-Yorktown Cabinets & Cabinetry · Newcastle Cabinets & Cabinetry · Oakland Park Cabinets & Cabinetry · Palisades Park Cabinets & Cabinetry · Sunrise Manor Cabinets & Cabinetry · Shady Hills Design-Build Firmszelmar
12 years agolast modified: 9 years agoWhen I first started thinking about our kitchen renovation, it was a given in my mind that the new space would have an island, a second sink, wall ovens and no corner cabinets. Luckily, I was able to take my time with the design process and after scrutinizing the positives vs. the negatives of each decision, I ended up with a peninsula instead of an island, a range instead wall ovens, and 2 super susan cabinets. The only original notion that survived was the 2nd sink.
I didn't give up the island idea readily. Luckily, my sisters were able to look at the space more objectively (they didn't have visions from kitchen magazines dancing in their heads) and they eventually convinced me a peninsula would work best. It turns out the peninsula is one of the best things in my renovated kitchen. There is plenty of room at the end so it doesn't impede traffic. The fact that it blocks traffic from whizzing by the range is a definite positive. I love the protected feeling I have when I prep and cook. I love the expanse of counter space achieved with the peninsula. An island would have decreased counter space, would have broken up the counter space, and would have decreased cabinet storage.Corner cabinets aren't necessary with peninsulas. We took the typical approach of putting in a regular base cabinet opening toward the outside of the peninsula. But, I did end up with 2 super susan cabinets in our kitchen and they helped optimize our kitchen storage by adding to the arsenal of drawers, pull outs, and fixed shelves. I LOVE having a variety of cabinets that I can match to my storage needs and despite the trend being pounded (ad nauseam, imo) on this forum, I'm thrilled that I don't have to contrive to make drawers work for every storage need.
I think a trap many of us fall into when designing our kitchens is excluding ideas based on old experiences that might not be relevant in the new space. I definitely had a mental block against peninsulas because I grew up with one and I wanted something different. Island vs. peninsula vs. neither should be a decision based on the optimization of the specific space. Band wagons should always be scrutinized.
marcolo
12 years agolast modified: 9 years agoAgreed that the island eruption is the result of open plans and larger homes.
But this is the part that makes me insane--what javacchick's contractor told her:
Well, but all kitchens have them these days.
It's not even true, but if it were: And....? It's a sign of emotional immaturity to want things because "everyone" has them.
oldhousegal
12 years agolast modified: 9 years agoMy old house kitchen is 12 X 15 with FIVE doors, yes FIVE! And a chimney in between two of those doorways. Let me tell you, planning this kitchen was like building a rubik's cube!
A peninsula would not work due to the many doorways. Two of the doorways are on the outside wall, and lead into the former back porch. By extending the wall and shortening one doorway, I was able to give my kitchen a large island in the middle, without the massive cost of having to rebuild that load bearing wall.
Yes, I still have to walk around it, if I'm standing at my sink, to:
a. go to the basement
b. go to the upstairs
c. go to the dining room
d. go outside the back porch doorBut, exercise is good! I also have two stools at the island in addition to the bench seating in the nook. For myself, it's way too much seating. But when I throw a dinner party, it's wonderful in an old house where every room is not open to the other, to be able to have my friends around me to chat and perhaps help prepare the meal.
The other reason I LOVE my island, is that I am tall, so I made it 2 inches thick, which makes it just a bit taller than my counters, making it a bit more comfortable to roll out bread, and do all my prep work on it.
As for those other types of islands, if there is sand and water, I'm super in love with those too!
tuesday_2008
12 years agolast modified: 9 years agoI don't have an island because I don't have floor space. Could proabably squeeze a small one in which would look rediculous and would result in bruised hips everytime I turned around. But I do have a wealth of cabinets wrapped around three walls.
I do have a peninsula which works for me in that it doesn't crowd my kitchen. One stool on the DR side, one stood in the wide opening, and one stool on the kitchen side. It is designed like a small square kitchen table, elevated slightly above the counter height, nice storage under it.
My DD has a nice, fairly new starter home, with the rooms chopped up significantly - you all know what I mean. Kitchen and FR one big "running" room. Her island is the most valuable space she has in her kitchen. Two stools for them to eat at, serving area when she has buffet style meals (most are), plus EXTREMELY VALUABLE storage. I honestly do not know where she would store her cookware if she didn't have the island.
My son has a nice manufactured home - most call it a double wide trailer, the largest made:) . He has the nicest kitchen area of any one in my family. Large island running through the center of his kitchen, which is their prep area, serving area, and hanging out area. With their large dining area, small breakfast area, and their island, they can entertain more people in their home than the rest of us in. Sure, it has some flaws, but the benefits far outweigh the negatives.
In summary islands are great if you have room for them, but I would never crowd a kitchen or disrupt flow by putting in an island.
Linda
12 years agolast modified: 9 years agoI've loved mine (and my daughters) in the homes where I've had them. They're handy for prep and are usually a nice large surface that you can spread out on. However, what I like best is that we are usually a "buffet" entertaining family -- whether it be for h'dourves before a sit-down meal, or a buffet meal itself, I find an island very convenient for serving.
palimpsest
12 years agolast modified: 9 years agoI think originally seating was added to the island because in many kitchens, the addition of an island made the conventional seating/table area tight. So seating at the island replaced the table. Then as kitchens became bigger, the table was added again, and there was two seating areas.
Usually, I'd rather sit at a table if I had a choice, so I might leave out seating at the island if it left no room for a table.
gr8daygw
12 years agolast modified: 9 years agoWe have one only because the floor space was there and it needed something, we use it all the time but it's because it's in the middle of the floor and the landing zone.
However my favorite kitchen to work in was the condo we rented on vacation. It has a U-shape and much smaller than our kitchen. I couldn't get over how easy and ergonomic it was. Just turn around and get this and turn around to stir and then turn and the sink was right there. It took me less time and was so enjoyable. It had a raised bar to the front of the sink that could have bar stools. Sort of the best of all worlds. No walking around the island. The only thing I might have missed is the lighting over the island that shines right on it at close range so there is great light to work under. Other than that? Nope can't think of anything.
Circus Peanut
12 years agolast modified: 9 years agoOK, you asked, so here's my 2-minute hate:
Can't STAND islands, they will never remind me of anything but the 1970's, when they first seemed to appear in the media in all their clunky brown-cabineted glory. I've never used one that wasn't in the way of virtually everything I wanted to do in the kitchen or through it.
I loathe eating bars on islands even more than the islands themselves. My back can't take counter stools and I'm in accord with Hollysprings re. the bizarre contortions of trying to actually eat and converse whilst sitting all in a row too high off the ground. We can go to Schrafft's for hot fudge sundaes the 3 times a decade we want that experience.
Having a breakfast table/nook in the kitchen, or next to the kitchen, in addition to a dining room works very well for us. It's a very traditional set-up: the breakfast nook gets the bright morning sun, and the dining room is a larger more formal space for every evening.
But maybe we're a bizarre throwback to earlier times?
lavender_lass
12 years agolast modified: 9 years agoI'd like an island, but a peninsula is fine, if there's not enough room for an island. A U-shape peninsula and an L-shaped island is often just a difference of a few feet, for the extra pathway.
The only advantage to an island is that you can walk on both sides of it...rather than around the peninsula...but that all depends on your layout. A barrier island is too much trouble (IMHO) and then you need a prep sink by the fridge or beverage refrigerator or some other such thing.
If your kitchen opens up to a living or dining space and you want some seating...an island or a peninsula is a great choice. Forcing an island into a space that would be better served by a peninsula is not such a great choice.
blfenton
12 years agolast modified: 9 years agoOur kitchen is 20' x 9 1/2' (obviously no island but it has a peninsula with an exit at both ends of the kitchen) but we were going to move the kitchen to a 20'x14' area because we were "supposed" to have an island and wall ovens and bar seating and .... Fortunately I have more "emotional maturity" than to get caught up in what I'm supposed to do. Moving the kitchen to get that island that everyone supposedly covets would have thrown our spatial floorplan for the house into chaos. And that is what so many people don't look at when trying to fit that island into a too small space.
I also think that at some point DR's will come back into style so yes, we have a separate eating area in the kitchen and a separate DR. Tearing down walls for the open concept would have led us to living in a very cavernous space.
Islands can be great if properly planned as can peninsulas as can farm tables etc. It's just important not to get caught up in the "what I'm supposed to do" syndrome.
hsw_sc
12 years agolast modified: 9 years agoWhen the previous owners of our house renovated they opened the c. 1930 kitchen to an adjacent bedroom. In the middle of the kitchen is an island (or large peninsula, actually, as it's not open on all four sides). When you walk into our home and pass through the living room into the kitchen you are in the "non-working" half of the kitchen. To your right is the seating side of the island, which is used every day. On the other side of the island is the "working" part of the kitchen. This area houses all of the appliances, etc and this side of the island is for prep work.
I like to think that the island/peninsula keeps the "riff-raff" out of the working space. I had a birthday party this weekend and our bartender/caterer/friend poured drinks from the "working" side of the island, guests picked up on the "non-working" side. It kept everyone out of her hair and let her work on the stove when she needed to.
Now, do I think that every kitchen should squeeze one in? No way. I have been in some smaller kitchens with skinny islands that are more in the way than are actually useful for prep/eating/what have you.
jscout
12 years agolast modified: 9 years agoI did, and tried so hard to make it work, but I just didn't have the space. I ended up with a good sized peninsula. Looking back I think loved it because everyone else did. But I've come to realized that function and flow are more important.
BTW, I LOVE Anguilla!
chesters_house_gw
12 years agolast modified: 9 years agoIn the kitchen we're redoing there isn't the width (9'6") for a boat dock, much less an island. But it took some doing to kill the idea. In the contractor's original sketch, part of a wall came down to include an island open to the dining room, an island complete with stools. He seemed to be of the mind that there must be kitchen seating, even though we use the dining room for dining. And even though that plan put stools in the current path (will change someday) to the half bath.
And even though it's a old house meant to have walls. So no island -- and a more plausible place to put the fridge.
joaniepoanie
12 years agolast modified: 9 years agoMy SIL has an island and honestly, when everyone is over it is in the way....not enough clearance in the work area so people have to back up to let someone pass, etc...if people are on the stools, can be hard to get around them....so I think they only work well when there is plenty of room on all sides, but having a large uniterrupted work surface and extra storage is a big plus!
mtnrdredux_gw
12 years agolast modified: 9 years agoI actively dislike islands, although I arguably have two (one is an antique zinc topped table on wheels, the other has no seating or appliances or plumbing).
I have a very long but relatively narrow space, so a table and chairs, my first choice, had to go in a newly added breakfast room instead.
I think islands were the first attempt to liberate women (mostly) from toiling in the cells that were middle class America's kitchen for decades. This cell had one (small window) over the sink, lidded with a soffit. The workspace was that mean little portion of counter that jutted out from the shadow of the upper cabinets. There you stood nose to nose with cabinet hardware while you tried cook (we now call it "prep") on the counter. Everywhere you turned, everywhere you looked, was a wooden door. Sometome, only one way in and one way out.
When someone came up with an island, where you could actually pivot from your meager counterspace, breathe the air, and preside over a small piece of real estate, led to America's love affair with the island.
I think the next iteration was the demise of the upper, and the advent of the three-walled kitchen. All of which opened up the terrible warren in which we used to dwell.
auntiem8
12 years agolast modified: 9 years agoI am a member of team island. They give you an opportunity to change up your woods, granite and your hardware and I have seen some breathtaking islands on this site.
What I don't understand is the extremely large pie shaped islands that take up an incredible amount of space and don't add that much seating wise. I have friends these islands and I don't even know how they can reach the middle of the island to clean the counter top.
likewhatyoudo
12 years agolast modified: 9 years agoI love the functionality and looks of an island! With a open floor plan they work. While designing our remodel we toured every model home in the Wichita and Kansas city area we could in all price ranges they all had islands! We loved the look and I guess i like what is current and if I am doing a extensive remodel I want it to be current and on trend. If this dates my house in a few years I think I can live with that. We are in a new neighborhood with new construction all around us. If I where in a older neighbor hood with a different style of home I may not have had one.
Circus Peanut
12 years agolast modified: 9 years agoI suspect that rtwilliams is spot on: folks who love open plan and new construction will also love islands.
I really hate open plan design and am an old house fan, so there you are.
gw1997
12 years agolast modified: 9 years agoWow, I had no idea that islands are so hated. We don't have one now but will in the new kitchen. The new kitchen only has two walls. Without the island, I have no idea where the DW and sink would go.
CEFreeman
Original Author12 years agolast modified: 9 years agoI don't think it's a case of "hated".
Just like so many took the negative comments on oak and decided everyone "hated" oak. Not so.There are just as many people who are thrilled with their islands, but so far only one has been brave enough to admit she enjoys being "on trend".
We all agree that islands with not enough space are stupid, those too wide are stupid, and that depending upon the way the space is laid out, seating can be stupid, if there isn't enough space they block flow and direct people into prep or stove areas.
Also in agreement is that they're great for being involved with guests, great places for DWs & other appliances. Also, that if you have the space, the flow can be fabulous. Decoratively speaking, they can add interest with color, different woods, counters, style, etc.
So I don't think "hated" is applicable in this thread.
The only kitchens I've seen that seem to be attractive to me are those where the island is perpendicular to living space, so there's room to walk & work, but where the island is a space divider between the living and work space. I"m not a fan of totally open space, either. I did open my kitchen up from the 1974 "cell" it was, but I left the load bearing, dividing wall between the living room/dining room. Someday I'll post pics. :)
chicagoans
12 years agolast modified: 9 years agoDepends on kitchen size and layout, but I for one really like my island. I can be on the 'working' side of it and still be in the conversation with guests on the 'social' side of it. (We really like having people over, big or small groups. And people always hang out in our kitchen, around the island.)
It helps with big dinners and parties because it doubles as a buffet, and people can circle around it to fill their plates.
I can have breakfast on the bar side while the kids are on the other side making their lunches, and we're all in the same conversation because we're face to face.
At the sink, I can just turn around and pull out the trash from the short end of the island.
At the table, the other short end of the island is just a few steps away and holds utensils and napkins.
So for us, it works great.
blfenton
12 years agolast modified: 9 years agoI agree that islands aren't hated. They just have to make sense in the space. We put in a peninsula in our reno but i didn't admit to it - why? because 2 years ago when planning for it they were pretty much vilified in favour of islands. Don't let trends trump function. It doesn't make sense.
jkoebnick
12 years agolast modified: 9 years agoSometimes you don't have a choice as in my case where I have so many big (low to floor) windows. If I didn't have an island, I'd have NO counterspace.
beaglesdoitbetter1
12 years agolast modified: 9 years agoI love my 13 foot island. I would not have been able to showcase my granite properly w/o it. But mine is not a working kitchen and it is big enough so the island doesn't impede anything.
My FL kitchen has a peninsula. The kitchen is one that GW would not approve. The peninsula kind of turns it into a galley kitchen. The door into the kitchen opens directly into the dishwasher so you can trip when you walk in. There's a microwave over the range which is directly across from the sink, and the peninsula and sticking-out fridge effectively shut off the other way into the kitchen. The people redid the kitchen right before we bought this house and I only wonder how long I have to keep it before I tear it out and do something that isn't builder's grade and so ineffectively laid out that even I hate it and I don't cook!
palimpsest
12 years agolast modified: 9 years agoBeagles, though, your kitchen is really all on one side of that island so you basically created a double galley.
billy_g
12 years agolast modified: 9 years agoI love our island
Let me count the ways- I can face guests when I'm doing prep
- it's easier to prep with others
- seats at the island make breakfast and cleanup easy
- landing space for fridge and ovens
- place for second sink
- during a party it keeps the masses away from the stove, which is not on the island
- great place for kids to do homework during meal prep, or later when they can spread out their stuff
- serving area for tapas
- drawers in island and on opposite side of the aisle concentrate the space where everything is stored, as opposed to stretching it out -- maybe it should be called an aisle-and
- one day maybe my DW or I will get on top and dance like we would have done in college (but it hasn't happened yet) oh wait, we can't climb on stone...Billy
dianalo
12 years agolast modified: 9 years agoOur 9+' island basically creates one side of the daily galley part of our kitchen. We do have a table and chairs at one end by the window and another peninsula across from the other narrow end of our island. Our kitchen is basically an exaggerated capital letter "I" if you erase the bottom right corner.
Our island has no seating and a high back so that it hides the tall back of our stove from the other side. It is like a 2/3 high wall that does not reach the ceiling. I can look over it to watch tv in the den and can see part of the den and dining room. My dh is taller, so he sees even more over the back part.
I love our island because our aisles are wide (54" in the main part and 42" to the peninsula at one end) and there is room to open the fridge or freezer (each 30" wide with a corresponding door) and the dw fully and walk around any of them while open in the center zone.
People can move around our island in any direction without banging into anything. If it interfered with flow, I would not have set it up this way.
In our last house, there was a big island (approx 7' x 3.5') and it had an overhang on the other side for seating as well as a full kitchen table area behind the stools, which had been the dining room before they opened up the layout and extended. It was a completely open floor plan with no interior walls on the main level so if you took out the island, there would not have been enough counter or storage space. It was great for parties and serving a buffet or having friends help prep on the other side without getting under foot. At cleanup time, a bunch of hands could pitch in without anyone feeling crowded. I loved that layout and we did not move to get a "better" kitchen, but because other aspects of that house did not work. It was not my dream look because it had whitewashed oak cabs that had a pink-peach cast to them, but the function was great. I'd probably be still using that same kitchen and might have figured out about gel stain if I were still there.The first real island kitchen that I fell for was out in the Hamptons in the early 90s. My friend was invited to a party at his boss's summer house and it had a wall of cabs, the sink and appliances with the island open to the rest of the living space forming the galley, much like what I have now, only that one had a second level for seating. It was so wonderful to me, that I have never looked back. Cooking in it worked so well for those catering and I loved not feeling closed in while in the kitchen. The fridge was at the wall facing the narrow end of the island and it kept people away from the cook. I think I spent most of the party hanging out in the kitchen part imagining having one like that someday.
My mother's kitchen was square shaped and was not big. She grumbled about it my whole childhood. A rectangle/galley type makes more sense to me and I love not being boxed in like in my childhood kitchen. Our sons can do homework or have snacks at the table and not be in my way at the island or sink area.
I love being able to spread out when cooking and assembling ingredients with a big cutting board and not feel like it is too crowded on the counter. When I am at the stove or prepping with a wall behind it in someone else's house, it feels so closed in.
The extra storage below the island is also much needed/appreciated.I hate corner cabs and corner sinks (our pre-reno kitchen here had both, UGH). The island helped us design a kitchen with neither dreaded option. I appreciate not having a wall cabinet in my face while cooking on the island. In fact, we enjoy that so much that we have no uppers on our only kitchen wall either (although the mw is floating on a shelf).
I love old houses and retro details and think you can combine that with an open layout. It won't fool anyone that it is authentic, but it can be functional and fit in aesthetically with an older look.
dreamgarden
12 years agolast modified: 9 years ago"When the island is big enough to have its own zip-code, it's a nuisance."
I agree. I've stayed in some vacation homes with islands so long I felt I needed a bus to get from one end to the other. Sometimes I debated how badly I wanted an item from the fridge if I were sitting in the living area! It should have had a pass through in the middle!
I have a U-shaped kitchen and might consider an island if it had two criteria:
Wheels and space to seat at least two persons!
colorfast
12 years agolast modified: 9 years agoI would have liked an island but it really didn't fit given the size of my room and the locations of my doors.
However, there is hope for those who keep their peninsulas, at least regarding the dark corner cabinets. When I remodeled, I got rid of dreaded deep corner cabinets. On one side of the U, I had double-doors on the back side. On the other corner, I had a two-stage shelf that pulled everything to the front. And up-above, I had a double-fold door.
CEFreeman
Original Author12 years agolast modified: 9 years agoI just realized I wrote I liked islands perpendicular to the living space, when I mean parallel!.
Oops.hobokenkitchen
12 years agolast modified: 9 years agoI so miss having an island - it was my favorite aspect of our last couple of kitchens and I have really missed it in our current kitchen.
I love that they provide a central space for food prep - a lot of counter space without cabinets above so you feel like you have more room and they are even better if they have room for seating.
I really hope we can get one into our new kitchen - even if it means squeezing it in!!
dejongdreamhouse
12 years agolast modified: 9 years agoI guess I really like islands, I have two of them!
Our original plan came with a peninsula, but the flow of the room is better with the dual islands because the path to the dinette is not blocked.
I love being able to access everything I need in my corner of the kitchen (between the wall and prep island). But when we have friends over, or even just my boys, they can get everything they need to set the table or empty the dishwasher, or even get drinks without getting in my way.
Here's a peek. I'm still getting everything settled, but will do a official reveal...eventually ;-)
Source: dejongdreamhouse.blogspot.com via Jen on Pinterest
other angle, while still under construction:
Source: dejongdreamhouse.blogspot.com via Jen on Pinterest
btw, I'm partial to Curacao, where hubs and I honeymooned almost 5 years ago.
hottois
12 years agolast modified: 9 years agoMy stove is in my island (with seating), I prep on my peninsula (which will have seating after reno) and I love both my island and my peninsula.
No doubt my kitchen would be judged by many to be too small for either island or peninsula, let alone both, (I also have a kitchen table), but I love being able to cook and prep while interacting with my family rather than having my back to them.
modthyrth
12 years agolast modified: 9 years agoI love my kitchen island, because it's the only nice, big work surface where I can spread out in my kitchen. When we were looking for a house, I just wanted a big work surface--I didn't care if it was an island or peninsula. Just uninterrupted counter space, with no sink, no cooktop, no eating bar, no nothing. Space space space.
Space to roll out giant cinnamon rolls. Space for my friend and I to work on either side of the island while we make 100+ gingerbread houses each Christmas. Space for all of my cake decorating supplies to spread out when I'm making a cake or decorated cookies. Space for me and my hot glue gun to spend some quality time while making a 4x8 foot backdrop.
Let me tell you, I use every inch of that space. And I'm looking forward to enlarging it slightly when we get to that part of the renovation.
If I weren't a mad crafter, a cake decorator who spends hours making gumpaste figurines and enjoys being able to watch a movie on the family room tv at the same time, I probably wouldn't care if I had an island or not. Could I *do* all these things in my old house, which had a tiny U shaped kitchen? Sure. But it wasn't fun or easy!
Besides, if I didn't have an island, where would I display the obscene amount of candy I buy for our annual gingerbread house decorating party?

I tried it on a 4 foot table against the wall the year before. Not only was there not enough room, but in the mad initial rush for candy, it turns out to be vastly superior to let kids reach from all sides. Island FTW!
lavender_lass
12 years agolast modified: 9 years agoBeagles- LOL! You are one of the only people I know that needs an island, strictly to showcase her granite. The other would be my SIL, who also doesn't cook :)
scuzz
12 years agolast modified: 9 years agoI tore out a 12x15 U shaped kitchen with peninsula as all I did was walk across this large expanse of floor to reach the frig/sink/stove..all within a triangle sure..but there was 8' in between that triangle. Ridiculous amt of wasted steps.
I'm a chef and have years of experience cooking on a line and pivoting around to a prep table (ie island) for my mis en place etc etc. So it's a natural progression for my new home kitchen.
So down came one wall of cabinets & frig. Now I have an L shaped kitchen with a functional large island and lots of storage. Sure my one wall has nothing on it (maybe a TV down the road) but for now I may just hang some pics of my favorite island Abaco! To go with my mojitos and conch fritters I'll be enjoying with friends all hanging around my lovely new island!
mjsee
12 years agolast modified: 9 years agoPersonal prejudice: I hate islands. Just something to catch my hip on. (Peninsulas too.)
AnnaA
12 years agolast modified: 9 years agoThe chemical soup of love for my (dog) kids is pretty darn close to the joy I feel when I get to work on my new island...so the word 'love' seems to roll off the tongue quite easily, although I'd take my kids any day over anything kitchen (and lots of other things for that matter :).
But, this space is exactly what I wanted, and I really didn't care what was in or expected. The work spaces to the left and right of the stove are perfect for tons of reasons. And i love the 18" wide elevated 'L' clear of my work space and large enough to be a useable space all its own. Facing our open space and looking out front and side windows while prepping and cooking (as I do all prep, except rinsing, next to the stove) is the best feature. I hated staring at a wall while working in the kitchen...I feel set free from a claustrophobic prison. (can you tell I have some intense reactions to being boxed in? ;-).
As soon as we elevate the island hood, all will be perfect!
{{gwi:1769617}}
sbp59
12 years agolast modified: 9 years agoI'm one of those ones who is squeezing it in a small kitchen renovation because I can't live without one..insert smile! Demo starts May 1 & I hope to post pics when finished!
powertoolpatriot
12 years agolast modified: 9 years agoI am a rock,
I am an island.
A rock feels no pain
and an island never cries! :)apologies to Paul and Art.
momcat2000
11 years agolast modified: 9 years agoI went for the 1920's look in my kitchen so I have an old kitchen table instead of an island.
dodge59
11 years agolast modified: 9 years agoI wished I had put one in.
I just had my annual physical, I gained 11 pounds.
My Doctor wants me to start watching Fit & Fitness and do whatever they do there.Had I had an Island, "all this" would not be necessary.
I would have had plenty of exercise walking around the Island to get from the cooktop to the Fridge, the Pantry to the oven, The speed oven to the regular oven, etc etc!!Oh what a terrible mistake I made, being "Islandless" and not trendy, but I am "Semi-fat" and happy and NOT
"following the Jones's" has always been my "Modus Operandi", I mean why else would I drive a 59 Dodge Convertible???Gary
CEFreeman
Original Author11 years agolast modified: 9 years agoGary...
Please.
Because it's cooler than driving an island! :)
HAHAHAHAHHAHAHA
weimom
11 years agolast modified: 9 years agoLove my island. Have had it for 30 years and not going to change it now. It is the main socializing point in our house. We have always eaten most meals there, done homework, paid bills, etc. When I was a boy scout leader it was the perfect spot for doing their projects. My space between it and the cabinets is barely 40" and I never found it to be congested at all. My island is the last thing in the house that I would ever want to give up. Besides, that is where our best view of Pikes peak is!
kompy
11 years agolast modified: 9 years agoI had a U-shape in a house once and I hated it...mostly because my husband and I bothed cooked at the same time. We were always in each other's way.
peonybush
11 years agolast modified: 9 years agoThis is my first island. Came close with a peninsula (which I hated) before the reno. Plain and simple, what I like the most is that I don't have to look at the wall when I'm cooking. Now we all have room to move around the island when we cook and we're not in each other's way.

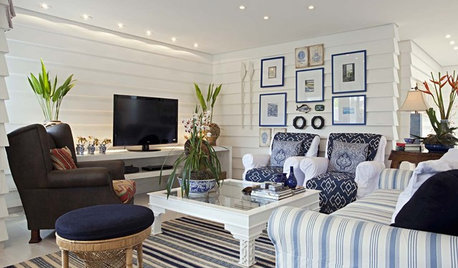
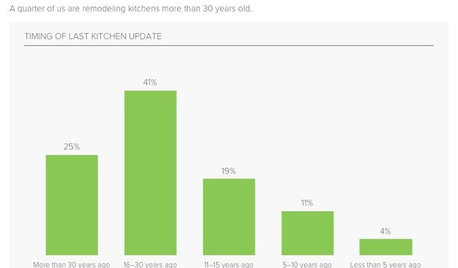
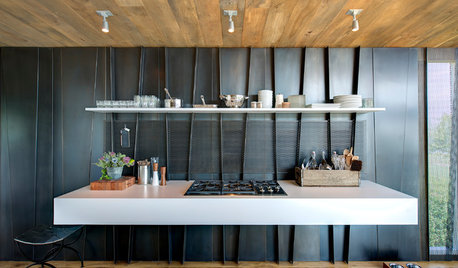
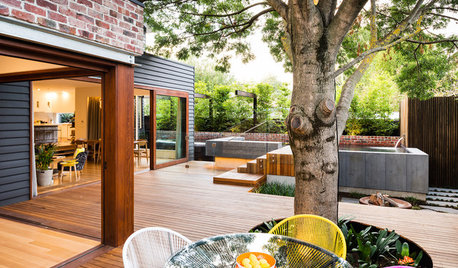
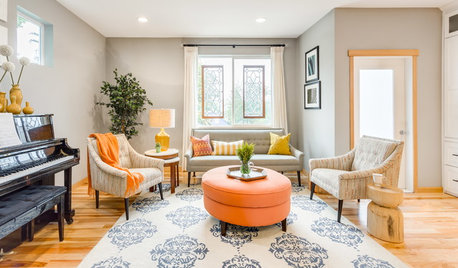
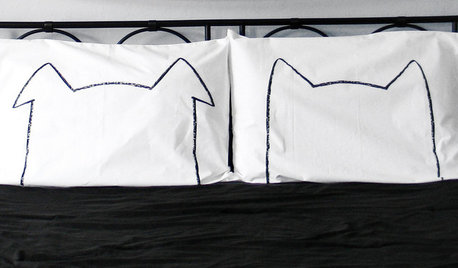

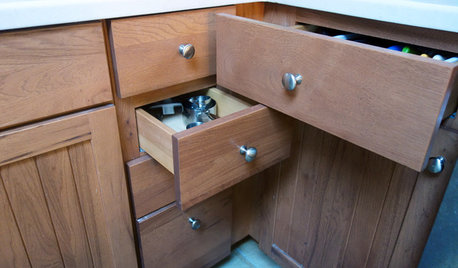





oldbat2be