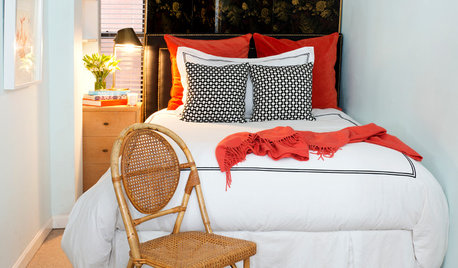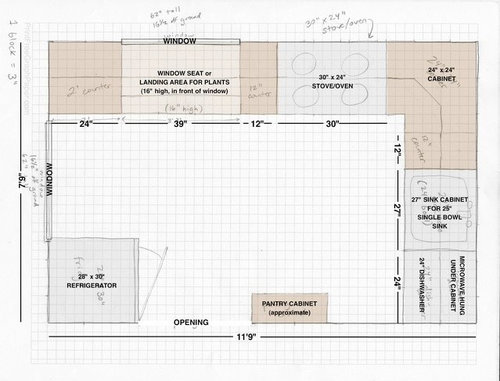Looking for comments on small kitchen layout
srvancott
11 years ago
Related Stories

BEFORE AND AFTERSSmall Kitchen Gets a Fresher Look and Better Function
A Minnesota family’s kitchen goes from dark and cramped to bright and warm, with good flow and lots of storage
Full Story
SMALL SPACES10 Tips to Make a Small Bedroom Look Great
Turn a compact space into a brilliant boudoir with these decorating, storage and layout techniques
Full Story
KITCHEN DESIGNA Single-Wall Kitchen May Be the Single Best Choice
Are your kitchen walls just getting in the way? See how these one-wall kitchens boost efficiency, share light and look amazing
Full Story
KITCHEN OF THE WEEKKitchen of the Week: Beachy Good Looks and a Layout for Fun
A New Hampshire summer home’s kitchen gets an update with a hardworking island, better flow and coastal colors
Full Story
HOUZZ TOURSMy Houzz: Fresh Color and a Smart Layout for a New York Apartment
A flowing floor plan, roomy sofa and book nook-guest room make this designer’s Hell’s Kitchen home an ideal place to entertain
Full Story
KITCHEN DESIGNSingle-Wall Galley Kitchens Catch the 'I'
I-shape kitchen layouts take a streamlined, flexible approach and can be easy on the wallet too
Full Story
KITCHEN DESIGNKitchen Layouts: A Vote for the Good Old Galley
Less popular now, the galley kitchen is still a great layout for cooking
Full Story
KITCHEN DESIGNDetermine the Right Appliance Layout for Your Kitchen
Kitchen work triangle got you running around in circles? Boiling over about where to put the range? This guide is for you
Full Story
KITCHEN DESIGNKitchen Layouts: Island or a Peninsula?
Attached to one wall, a peninsula is a great option for smaller kitchens
Full Story
KITCHEN DESIGNKitchen of the Week: Barn Wood and a Better Layout in an 1800s Georgian
A detailed renovation creates a rustic and warm Pennsylvania kitchen with personality and great flow
Full StorySponsored
More Discussions











srvancottOriginal Author
srvancottOriginal Author
Related Professionals
Baltimore Kitchen & Bathroom Designers · East Peoria Kitchen & Bathroom Designers · Freehold Kitchen & Bathroom Designers · Fresno Kitchen & Bathroom Designers · Oneida Kitchen & Bathroom Designers · Citrus Park Kitchen & Bathroom Remodelers · Blasdell Kitchen & Bathroom Remodelers · Gilbert Kitchen & Bathroom Remodelers · Lakeside Kitchen & Bathroom Remodelers · Fairmont Kitchen & Bathroom Remodelers · Ridgefield Park Kitchen & Bathroom Remodelers · Alton Cabinets & Cabinetry · Murray Cabinets & Cabinetry · Hermiston Tile and Stone Contractors · Oak Hills Design-Build Firmsmarcolo
srvancottOriginal Author
texasgal47
crl_
liriodendron
srvancottOriginal Author
debrak_2008
robo (z6a)
maggieq
srvancottOriginal Author
angie_diy
marcolo
srvancottOriginal Author
marcolo
robo (z6a)
srvancottOriginal Author
srvancottOriginal Author
herbflavor
babushka_cat