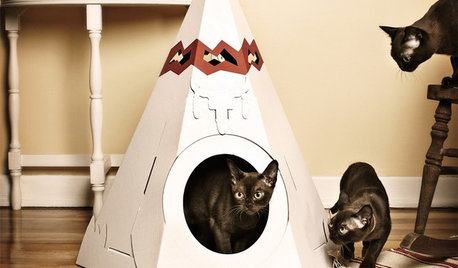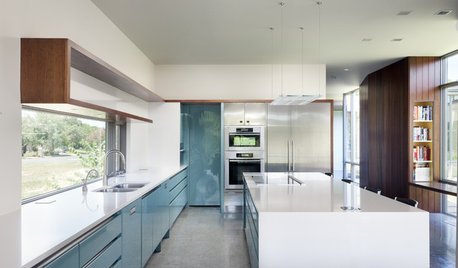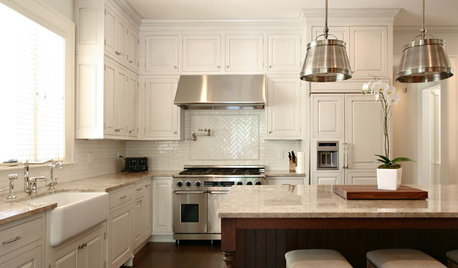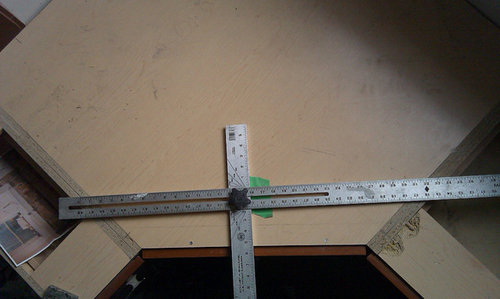Scooping corner sink cabinet on frameless cabinets- Pics?
skimmton_chi
11 years ago
Related Stories

LIFEGet the Scoop on High-Design Litter Boxes
Unavoidable doesn't have to mean unpleasant; cats and guardians alike will purr over these terrific design solutions for the litter box
Full Story
KITCHEN CABINETSCabinets 101: How to Choose Construction, Materials and Style
Do you want custom, semicustom or stock cabinets? Frameless or framed construction? We review the options
Full Story
KITCHEN CABINETSChoosing New Cabinets? Here’s What to Know Before You Shop
Get the scoop on kitchen and bathroom cabinet materials and construction methods to understand your options
Full Story
KITCHEN DESIGNKitchen Confidential: 13 Ideas for Creative Corners
Discover clever ways to make the most of kitchen corners to get extra storage and additional seating
Full Story
KITCHEN DESIGNIs a Kitchen Corner Sink Right for You?
We cover all the angles of the kitchen corner, from savvy storage to traffic issues, so you can make a smart decision about your sink
Full Story
KITCHEN CABINETSCabinets 101: How to Work With Cabinet Designers and Cabinetmakers
Understand your vision and ask the right questions to get your dream cabinets
Full Story
BATHROOM DESIGNSee the Clever Tricks That Opened Up This Master Bathroom
A recessed toilet paper holder and cabinets, diagonal large-format tiles, frameless glass and more helped maximize every inch of the space
Full Story
KITCHEN WORKBOOK8 Elements of a Modern Kitchen
Frameless cabinets, horizontal lines and lack of ornamentation top the list of what defines modern kitchen style
Full Story
MOST POPULARHow to Reface Your Old Kitchen Cabinets
Find out what’s involved in updating your cabinets by refinishing or replacing doors and drawers
Full Story
KITCHEN CABINETSYour Guide to Choosing Kitchen Cabinets
Updating your kitchen? See designers' top choices for kitchen cabinet styles, hardware choices, colors, finishes and more
Full Story









GreenDesigns
skimmton_chiOriginal Author
Related Professionals
Ballenger Creek Kitchen & Bathroom Designers · Baltimore Kitchen & Bathroom Designers · Bonita Kitchen & Bathroom Designers · Piedmont Kitchen & Bathroom Designers · West Virginia Kitchen & Bathroom Designers · Beaverton Kitchen & Bathroom Remodelers · Broadlands Kitchen & Bathroom Remodelers · Gilbert Kitchen & Bathroom Remodelers · Glendale Kitchen & Bathroom Remodelers · Independence Kitchen & Bathroom Remodelers · Mooresville Kitchen & Bathroom Remodelers · Terrell Kitchen & Bathroom Remodelers · West Palm Beach Kitchen & Bathroom Remodelers · Eureka Cabinets & Cabinetry · Mount Prospect Cabinets & Cabinetryjerzeegirl
Fori
gillycat
live_wire_oak