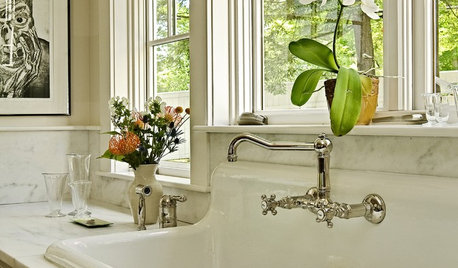Help -which direction should I run wood floors in open kitchen/FR
eastcoastmom
15 years ago
Related Stories

KITCHEN DESIGNOpen vs. Closed Kitchens — Which Style Works Best for You?
Get the kitchen layout that's right for you with this advice from 3 experts
Full Story
KITCHEN DESIGNHouzz Quiz: Which Kitchen Backsplash Material Is Right for You?
With so many options available, see if we can help you narrow down the selection
Full Story
ORGANIZINGDo It for the Kids! A Few Routines Help a Home Run More Smoothly
Not a Naturally Organized person? These tips can help you tackle the onslaught of papers, meals, laundry — and even help you find your keys
Full Story
KITCHEN DESIGN12 Great Kitchen Styles — Which One’s for You?
Sometimes you can be surprised by the kitchen style that really calls to you. The proof is in the pictures
Full Story
KITCHEN SINKSWhich Faucet Goes With a Farmhouse Sink?
A variety of faucet styles work with the classic farmhouse sink. Here’s how to find the right one for your kitchen
Full Story
REMODELING GUIDESWhich Window for Your World?
The view and fresh air from your windows make a huge impact on the experience of being in your house
Full Story
HOUSEKEEPINGWhen You Need Real Housekeeping Help
Which is scarier, Lifetime's 'Devious Maids' show or that area behind the toilet? If the toilet wins, you'll need these tips
Full Story
KITCHEN DESIGNKey Measurements to Help You Design Your Kitchen
Get the ideal kitchen setup by understanding spatial relationships, building dimensions and work zones
Full Story
MOST POPULAR7 Ways to Design Your Kitchen to Help You Lose Weight
In his new book, Slim by Design, eating-behavior expert Brian Wansink shows us how to get our kitchens working better
Full StorySponsored
Columbus Area's Luxury Design Build Firm | 17x Best of Houzz Winner!
More Discussions











melanie1422
busybme
Related Professionals
Brownsville Kitchen & Bathroom Designers · East Islip Kitchen & Bathroom Designers · Oneida Kitchen & Bathroom Designers · Cherry Hill Kitchen & Bathroom Designers · Andover Kitchen & Bathroom Remodelers · Biloxi Kitchen & Bathroom Remodelers · Roselle Kitchen & Bathroom Remodelers · Walnut Creek Kitchen & Bathroom Remodelers · Wilmington Island Kitchen & Bathroom Remodelers · Jeffersontown Cabinets & Cabinetry · Norfolk Cabinets & Cabinetry · Atascocita Cabinets & Cabinetry · Eastchester Tile and Stone Contractors · Niceville Tile and Stone Contractors · Glassmanor Design-Build FirmseastcoastmomOriginal Author
danielle00
flseadog
eastcoastmomOriginal Author
luvnlife_09
luvnlife_09
Circus Peanut
eastcoastmomOriginal Author