Picturesque and other tiny kitchens/rooms
palimpsest
13 years ago
Related Stories
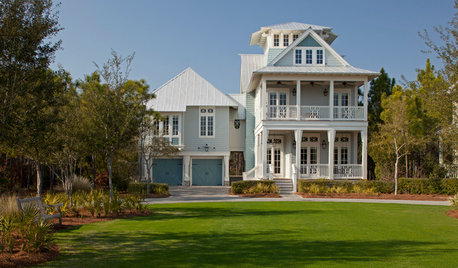
HOUZZ TOURSHouzz Tour: Beach-Scene Colors for a Picturesque Florida Getaway
Seaside hues paired with updated interior architecture make for a soothing and sophisticated vacation home
Full Story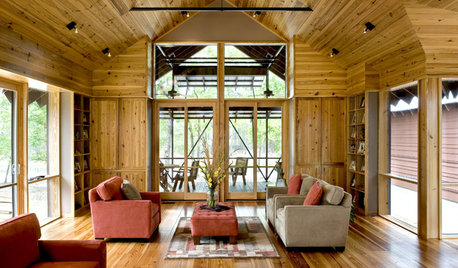
HOUZZ TOURSHouzz Tour: From Overgrown Weeds to Picturesque Farmhouse Expanse
This once-neglected 100-acre South Carolina site now features a lake, a wood-filled farmhouse and a far-reaching view
Full Story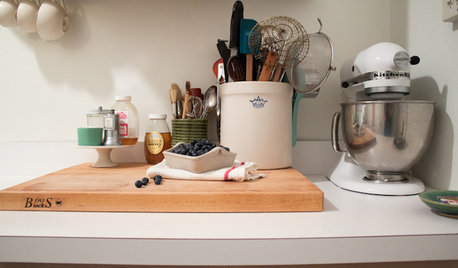
KITCHEN DESIGNKitchen of the Week: Tiny, Fruitful New York Kitchen
Desserts and preserves emerge from just a sliver of counterspace and a stove in this New York food blogger's creatively used kitchen
Full Story
SMALL SPACES10 Tiny Kitchens Whose Usefulness You Won't Believe
Ingenious solutions from simple tricks to high design make this roundup of small kitchens an inspiring sight to see
Full Story
WALL TREATMENTSA Tiny Powder Room Gets a Map-tastic Look
Creative cartography adds cheer and personality to the walls of a compact half bath
Full Story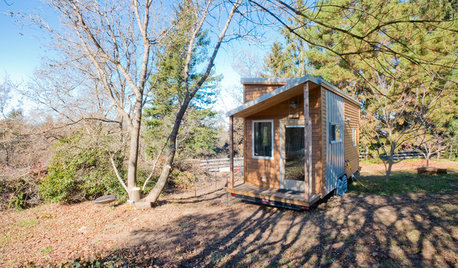
SMALL HOMESHouzz Tour: Rolling With Simplicity in a Tiny House on Wheels
Just 240 square feet, this California home encourages efficient living — but there’s still room for yoga
Full Story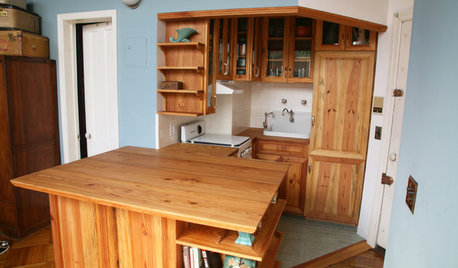
SMALL KITCHENSKitchen of the Week: Amazing 40-Square-Foot Kitchen
This tiny nook with almost all reclaimed materials may be the hardest-working kitchen (and laundry room!) in town
Full Story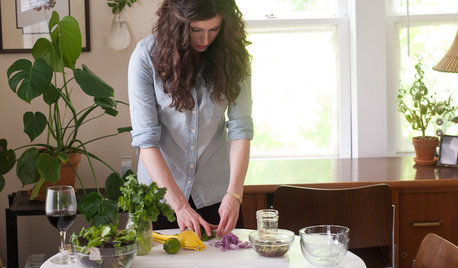
KITCHEN DESIGNKitchen of the Week: Small, Creatively Used Kitchen
A food blogger whips up recipes out of a tiny Oklahoma kitchen — and sometimes spills over to the dining room table
Full Story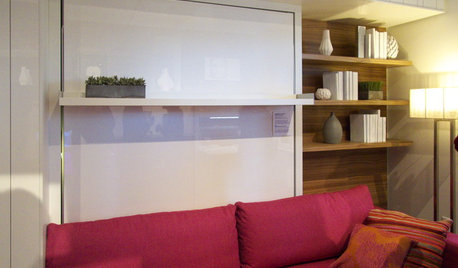
SMALL HOMESMaking Room: Discover New Models for Tiny NYC Apartments
Explore a New York exhibition of small-space design proposals that rethink current ideas about housing
Full Story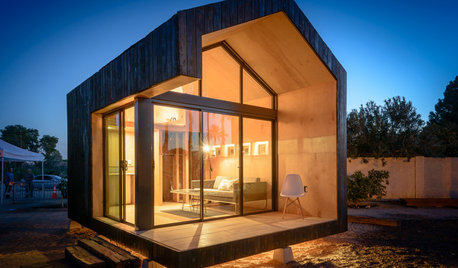
SMALL SPACESDesign Lessons From Tiny Homes
Microspaces in a Phoenix exhibition abound in innovative ideas we can all use
Full StoryMore Discussions






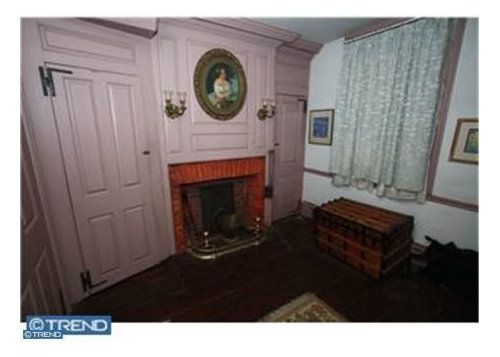





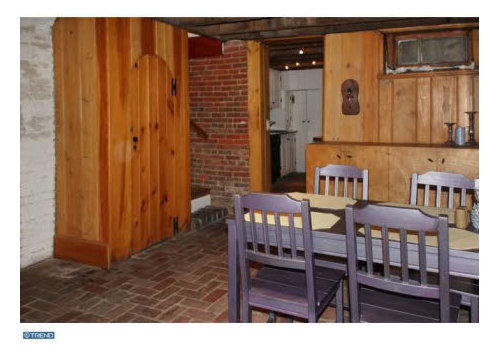


kaismom
palimpsestOriginal Author
Related Professionals
Clarksburg Kitchen & Bathroom Designers · Fresno Kitchen & Bathroom Designers · Oneida Kitchen & Bathroom Designers · Piedmont Kitchen & Bathroom Designers · 20781 Kitchen & Bathroom Remodelers · Bethel Park Kitchen & Bathroom Remodelers · Dearborn Kitchen & Bathroom Remodelers · Elk Grove Village Kitchen & Bathroom Remodelers · Emeryville Kitchen & Bathroom Remodelers · Las Vegas Kitchen & Bathroom Remodelers · Middlesex Kitchen & Bathroom Remodelers · Foster City Cabinets & Cabinetry · Palos Verdes Estates Cabinets & Cabinetry · Short Hills Cabinets & Cabinetry · Pendleton Tile and Stone ContractorspalimpsestOriginal Author
forhgtv
honorbiltkit
palimpsestOriginal Author
honorbiltkit
mtnrdredux_gw
palimpsestOriginal Author