Uneven ceiling height and crown moulding
quesera1970
10 years ago
Related Stories
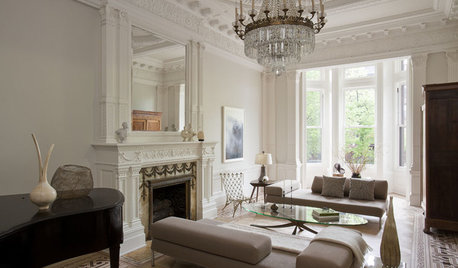
REMODELING GUIDESCrown Molding: Is It Right for Your Home?
See how to find the right trim for the height of your ceilings and style of your room
Full Story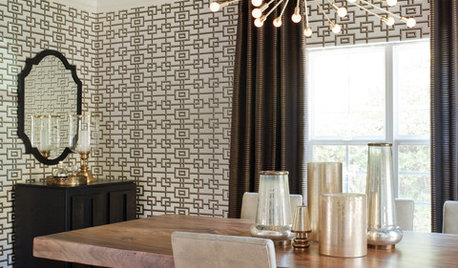
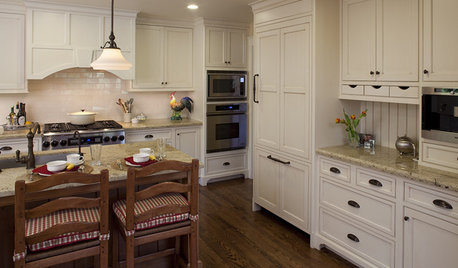
KITCHEN DESIGN9 Molding Types to Raise the Bar on Your Kitchen Cabinetry
Customize your kitchen cabinets the affordable way with crown, edge or other kinds of molding
Full Story
CEILINGS13 Ways to Create the Illusion of Room Height
Low ceilings? Here are a baker’s dozen of elements you can alter to give the appearance of a taller space
Full Story
REMODELING GUIDESHow to Size Interior Trim for a Finished Look
There's an art to striking an appealing balance of sizes for baseboards, crown moldings and other millwork. An architect shares his secrets
Full Story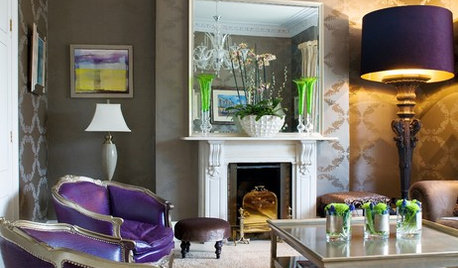
TRIMMolding: Add Texture by Detailing Your Detail
Take the Architectural Accent to the Next Level with These Extra Elements
Full Story
GREAT HOME PROJECTSHow to Bring Out Your Home’s Character With Trim
New project for a new year: Add moldings and baseboards to enhance architectural style and create visual interest
Full Story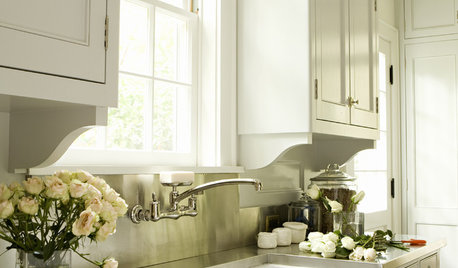
DECORATING GUIDESArchitectural Details Make All the Difference
Are you missing an opportunity to enhance your home with brackets, cabinet feet and moldings?
Full Story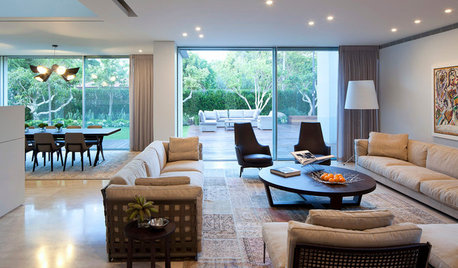
DECORATING GUIDES11 Tricks to Make a Ceiling Look Higher
More visual height is no stretch when you pick the right furniture, paint and lighting
Full Story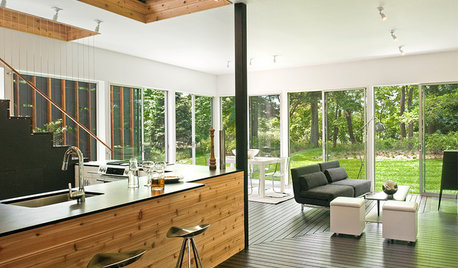
CEILINGSBreak Up a Bland Ceiling the Modern Way
Banish a boring drywall ceiling by using these techniques to create architectural interest
Full Story








andreak100
romy718
Related Professionals
Albany Kitchen & Bathroom Designers · Frankfort Kitchen & Bathroom Designers · Mount Prospect Kitchen & Bathroom Designers · Ojus Kitchen & Bathroom Designers · Redmond Kitchen & Bathroom Designers · Saratoga Springs Kitchen & Bathroom Designers · Glade Hill Kitchen & Bathroom Remodelers · Auburn Kitchen & Bathroom Remodelers · Shawnee Kitchen & Bathroom Remodelers · Aspen Hill Cabinets & Cabinetry · Effingham Cabinets & Cabinetry · Town 'n' Country Cabinets & Cabinetry · Calumet City Design-Build Firms · Mililani Town Design-Build Firms · Riverdale Design-Build Firmsquesera1970Original Author
romy718
sherri1058