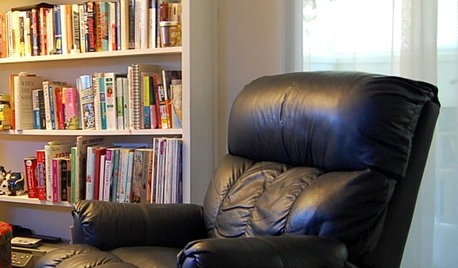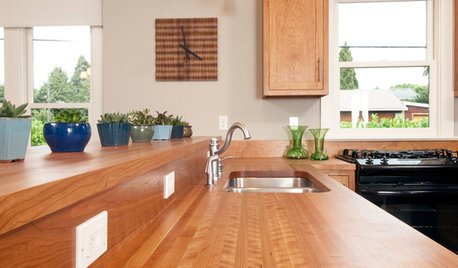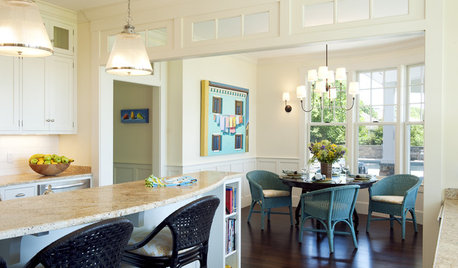Something I was wondering about
gnancyanne
10 years ago
Related Stories

FUN HOUZZEverything I Need to Know About Decorating I Learned from Downton Abbey
Mind your manors with these 10 decorating tips from the PBS series, returning on January 5
Full Story
MODERN ARCHITECTUREHouzz Tour: Arizona's Dialogue House Has Something New to Say
Get in on the conversation about this minimalist masterpiece in the Phoenix desert, remodeled by its original award-winning architect
Full Story
LIFEThe Beautiful Thing About Dad's Chair
My father had his own spot in the house. His father had his own spot. Now I have mine
Full Story
HOUZZ TOURSMy Houzz: An Art-Filled Austin Home Has Something to Add
Can a 90-square-foot bump-out really make that much difference in livability? The family in this expanded Texas home says absolutely
Full Story
KITCHEN DESIGNWonderful Wood Countertops for Kitchen and Bath
Yes, you can enjoy beautifully warm wood counters near water sans worry (almost), with the right type of wood and sealer
Full Story
HOUZZ TOURSHouzz Tour: Wood and Wonder in a Modern Carmel Residence
Gracefully aligned with its ocean views, this Asian-influenced home for a retired California couple has a deep relationship with nature
Full Story
FUN HOUZZSomething a Little Different: Fairy Houses
Miniature abodes crafted for otherworldly creatures capture the imagination
Full Story
LIFE8 Ways to Embrace the Wonder of Fall
Savor the small joys of the new season with these ideas for home and the outdoors
Full Story
DECORATING GUIDESWonderful Ways to Mesh Woven Furniture With Your Style
Weave some wicker or sea grass furniture into a modern or contemporary room to create a feeling of relaxed luxury
Full StoryMore Discussions









Errant_gw
romy718
Related Professionals
Euclid Kitchen & Bathroom Designers · Plymouth Kitchen & Bathroom Designers · San Jose Kitchen & Bathroom Designers · Sun City Kitchen & Bathroom Designers · White House Kitchen & Bathroom Designers · Linton Hall Kitchen & Bathroom Remodelers · South Plainfield Kitchen & Bathroom Remodelers · Vancouver Kitchen & Bathroom Remodelers · Crestline Cabinets & Cabinetry · Kentwood Cabinets & Cabinetry · South Gate Cabinets & Cabinetry · Wildomar Cabinets & Cabinetry · North Plainfield Cabinets & Cabinetry · Glassmanor Design-Build Firms · Shady Hills Design-Build Firmsajc71
User
lawjedi
ardcp
Vertise
soodle
robo (z6a)
jellytoast
writersblock (9b/10a)
live_wire_oak
ineffablespace
kompy