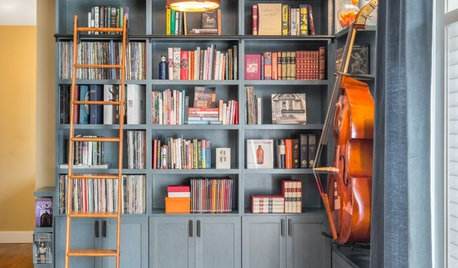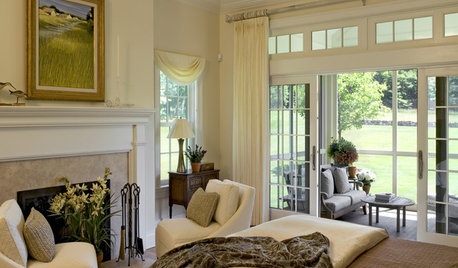Awkward Kitchen Layout?
jill430
10 years ago
Related Stories

KITCHEN OF THE WEEKKitchen of the Week: An Awkward Layout Makes Way for Modern Living
An improved plan and a fresh new look update this family kitchen for daily life and entertaining
Full Story
HOUZZ TOURSHouzz Tour: Dialing Back Awkward Additions in Denver
Lack of good flow once made this midcentury home a headache to live in. Now it’s in the clear
Full Story
ATTICS14 Tips for Decorating an Attic — Awkward Spots and All
Turn design challenges into opportunities with our decorating ideas for attics with steep slopes, dim light and more
Full Story
ROOM OF THE DAYRoom of the Day: Great Room Solves an Awkward Interior
The walls come down in a chopped-up Eichler interior, and a family gains space and light
Full Story
DECORATING GUIDESHow to Work With Awkward Windows
Use smart furniture placement and window coverings to balance that problem pane, and no one will be the wiser
Full Story
THE HARDWORKING HOMEFrom Awkward Corner to Multipurpose Lounge
The Hardworking Home: See how an empty corner becomes home to a library, an LP collection, a seating area and a beloved string bass
Full Story
KITCHEN DESIGNDetermine the Right Appliance Layout for Your Kitchen
Kitchen work triangle got you running around in circles? Boiling over about where to put the range? This guide is for you
Full Story
KITCHEN DESIGNKitchen of the Week: Barn Wood and a Better Layout in an 1800s Georgian
A detailed renovation creates a rustic and warm Pennsylvania kitchen with personality and great flow
Full Story
HOME OFFICESRoom of the Day: Home Office Makes the Most of Awkward Dimensions
Smart built-ins, natural light, strong color contrast and personal touches create a functional and stylish workspace
Full Story
WINDOWSAwkward Windows and Doors? We've Got You Covered
Arched windows, French doors and sidelights get their due with treatments that keep their beauty out in the open
Full StorySponsored
Columbus Area's Luxury Design Build Firm | 17x Best of Houzz Winner!
More Discussions










carolssis
jill430Original Author
Related Professionals
Corcoran Kitchen & Bathroom Designers · Everett Kitchen & Bathroom Designers · Flint Kitchen & Bathroom Designers · Olympia Heights Kitchen & Bathroom Designers · Athens Kitchen & Bathroom Remodelers · Creve Coeur Kitchen & Bathroom Remodelers · Galena Park Kitchen & Bathroom Remodelers · Red Bank Kitchen & Bathroom Remodelers · Roselle Kitchen & Bathroom Remodelers · Toledo Kitchen & Bathroom Remodelers · Vista Kitchen & Bathroom Remodelers · Christiansburg Cabinets & Cabinetry · Kaneohe Cabinets & Cabinetry · Fayetteville Tile and Stone Contractors · Shady Hills Design-Build FirmsBuehl
Buehl
Buehl
Buehl
jill430Original Author
carolssis
lyfia
jill430Original Author
lyfia
jill430Original Author
Buehl
jill430Original Author
lyfia
greenhaven
carolssis
_sophiewheeler
jill430Original Author
greenhaven
greenhaven
jill430Original Author
_sophiewheeler
annkh_nd
greenhaven
jill430Original Author
lisa_a
_sophiewheeler