are your ranges flush against the back wall or is there a space?
anna_2006
16 years ago
Featured Answer
Comments (18)
cavu
16 years agoLanzz
16 years agoRelated Professionals
Carson Kitchen & Bathroom Designers · El Sobrante Kitchen & Bathroom Designers · New Castle Kitchen & Bathroom Designers · Pike Creek Valley Kitchen & Bathroom Designers · Queen Creek Kitchen & Bathroom Designers · Holden Kitchen & Bathroom Remodelers · Fair Oaks Kitchen & Bathroom Remodelers · Luling Kitchen & Bathroom Remodelers · Pearl City Kitchen & Bathroom Remodelers · South Jordan Kitchen & Bathroom Remodelers · East Moline Cabinets & Cabinetry · Jefferson Valley-Yorktown Cabinets & Cabinetry · Lakeside Cabinets & Cabinetry · Baldwin Tile and Stone Contractors · Hermosa Beach Tile and Stone Contractorsanna_2006
16 years agoruby2s
16 years agoanna_2006
16 years agocooperbailey
16 years agoigloochic
16 years agoanna_2006
16 years agocavu
16 years agoigloochic
16 years agoglad
16 years agoweissman
16 years agoruby2s
16 years agolmarletto
16 years agoanna_2006
16 years agoruby2s
16 years agoZisa Lubarov-Walton
2 years ago
Related Stories
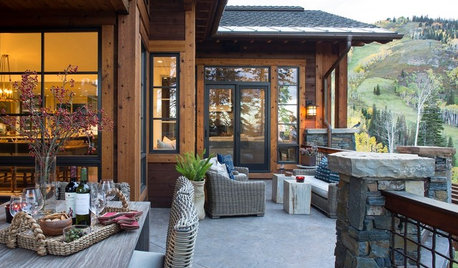
VACATION HOMESHouzz Tour: A Mountain Retreat Goes Against the Grain
A woodsy ski lodge near Park City, Utah, lightens up its mood and color palette
Full Story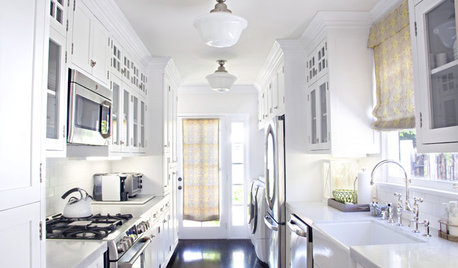
LIGHTINGWhy It’s High Time to Reconsider Flush-Mount Lights
Look past your negative perceptions and see how versatile these lights can be
Full Story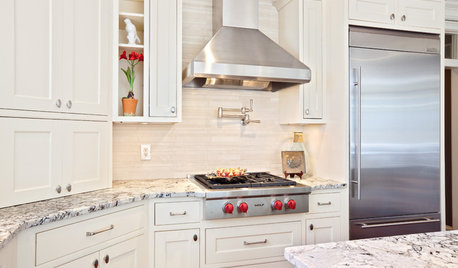
KITCHEN DESIGNHome Above the Range: Smart Uses for Cooktop Space
With pot fillers, shelves, racks and more, you can get the most function out of the space above your kitchen range
Full Story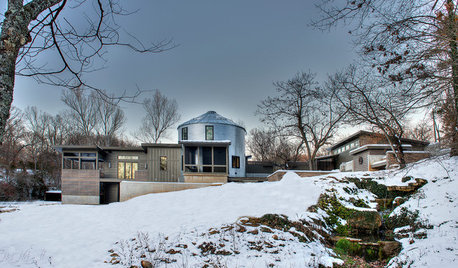
INDUSTRIAL STYLEHouzz Tour: Going Against the Grain in a Missouri Silo
See how a creative couple turned a metal grain bin into a most unusual container for living
Full Story
KITCHEN DESIGNHow to Find the Right Range for Your Kitchen
Range style is mostly a matter of personal taste. This full course of possibilities can help you find the right appliance to match yours
Full Story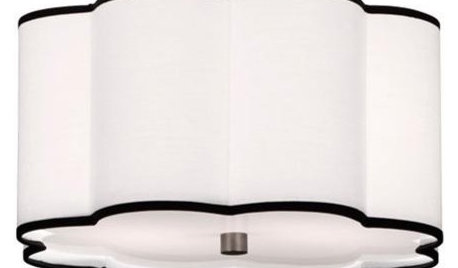
Guest Picks: Flat-Out-Gorgeous Flush Mounts
Things are looking up for your ceiling, thanks to lighting fixtures that stay out of the way but stand out for their style
Full Story
KITCHEN APPLIANCESWhat to Consider When Adding a Range Hood
Get to know the types, styles and why you may want to skip a hood altogether
Full Story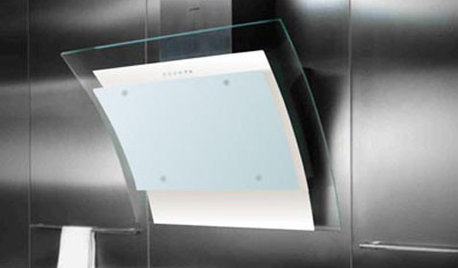
5 Stunning Modern Range Hoods
Today's kitchen range hoods can look like sleek sculptures. Here's what to look for when you go shopping for one
Full Story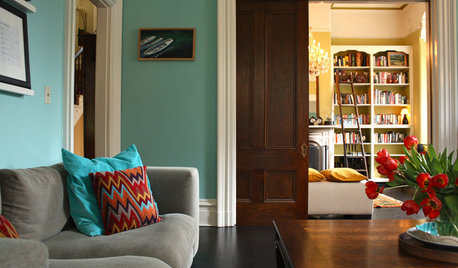
REMODELING GUIDESPocket Doors and Sliding Walls for a More Flexible Space
Large sliding doors allow you to divide open areas or close off rooms when you want to block sound, hide a mess or create privacy
Full Story
REMODELING GUIDESGet the Look of a Built-in Fridge for Less
So you want a flush refrigerator but aren’t flush with funds. We’ve got just the workaround for you
Full StoryMore Discussions






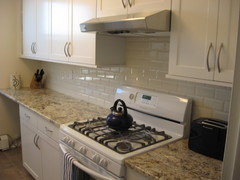


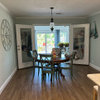
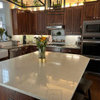
anna_2006Original Author