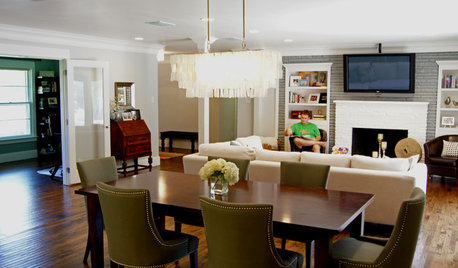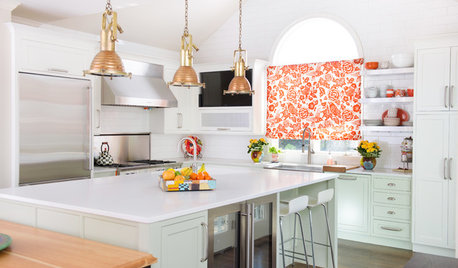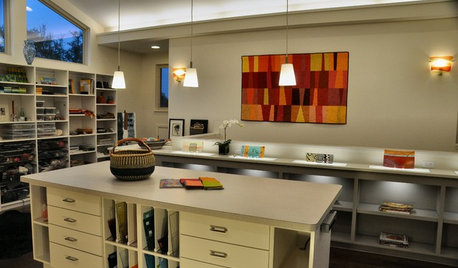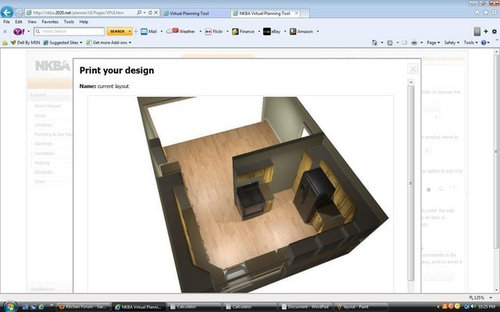Feedback for awkard layout
jerryfreeman
11 years ago
Related Stories

WORKING WITH PROSWhat to Know About Concept Design to Get the Landscape You Want
Learn how landscape architects approach the first phase of design — and how to offer feedback for a better result
Full Story
KITCHEN DESIGN10 Tips for Planning a Galley Kitchen
Follow these guidelines to make your galley kitchen layout work better for you
Full Story
KITCHEN DESIGNHow to Design a Kitchen Island
Size, seating height, all those appliance and storage options ... here's how to clear up the kitchen island confusion
Full Story
KITCHEN DESIGN10 Ways to Design a Kitchen for Aging in Place
Design choices that prevent stooping, reaching and falling help keep the space safe and accessible as you get older
Full Story
KITCHEN DESIGNKitchen Banquettes: Explaining the Buffet of Options
We dish up info on all your choices — shapes, materials, storage types — so you can choose the banquette that suits your kitchen best
Full Story
HOUZZ TOURSMy Houzz: Renovated 1950s Family Home in Texas
A complete overhaul reinvents a dark midcentury home, leaving a cool color palette, an open layout and a nursery splurge in its wake
Full Story
KITCHEN DESIGNKitchen of the Week: Elegant Updates for a Serious Cook
High-end appliances and finishes, and a more open layout, give a home chef in California everything she needs
Full Story
DECORATING GUIDESDivide and Conquer: How to Furnish a Long, Narrow Room
Learn decorating and layout tricks to create intimacy, distinguish areas and work with scale in an alley of a room
Full Story
KITCHEN DESIGNKitchen of the Week: Orange Splashes Add Personality in Kansas
Bursts of color and a better layout make cookie baking and everything else more fun for a Midwestern family
Full Story
HOME OFFICES15 Ways To Be More Inspired by Your Studio
Ideas for Your Workspace Walls, Layout, Lighting, Storage and More
Full StoryMore Discussions










jerryfreemanOriginal Author
jerryfreemanOriginal Author
Related Professionals
Brownsville Kitchen & Bathroom Designers · Buffalo Kitchen & Bathroom Designers · Plainview Kitchen & Bathroom Remodelers · Shamong Kitchen & Bathroom Remodelers · Elk Grove Kitchen & Bathroom Remodelers · Panama City Kitchen & Bathroom Remodelers · Phoenix Kitchen & Bathroom Remodelers · Toledo Kitchen & Bathroom Remodelers · Palestine Kitchen & Bathroom Remodelers · Bon Air Cabinets & Cabinetry · Gaffney Cabinets & Cabinetry · Hammond Cabinets & Cabinetry · Marco Island Cabinets & Cabinetry · Middletown Cabinets & Cabinetry · Vermillion Cabinets & CabinetryjerryfreemanOriginal Author
jerryfreemanOriginal Author
jerryfreemanOriginal Author
debrak_2008
smiling
herbflavor
robo (z6a)
jerryfreemanOriginal Author
debrak_2008
jerryfreemanOriginal Author
debrak_2008
robo (z6a)
tracie.erin
annkh_nd
jerryfreemanOriginal Author
jerryfreemanOriginal Author
debrak_2008
jerryfreemanOriginal Author
lascatx
lavender_lass
jerryfreemanOriginal Author
herbflavor
texasgal47
ci_lantro
jerryfreemanOriginal Author
texasgal47
jerryfreemanOriginal Author
karen_belle
lyfia
jerryfreemanOriginal Author
jerryfreemanOriginal Author