Finally it's time to update my very dated kitchen! I'm excited but overwhelmed at the same time. These pictures are from 1996 when we built new. This was okay at that time, but the look now is, well, so 90's!
Hubby gave me a budget under $10,000 so it's not going to be a total over-haul, so I'm hoping I can make some 'simple' changes that will bring it a little more up to date. I've poured over the kitchen forum for hours to try to gain some insight and ideas.
SOME OF MY WISHES:
First and most important are the countertops. Granite isn't in my budget and concrete has been tossed around as an idea because my BIL just did a reno with concrete and it somewhat mimics the granite look. Honestly I know very little about concrete countertops so I'm a little scared of it. I'm not opposed to laminate, since my current laminate has held up very well for 16 years. I would like to take this opportunity to possibly change some minor things about my layout during the countertop process. For one, I'm rethinking the raised bar. Another is the corner sink. It was set too far back which is very hard on my back, and figure a new sink/faucet is in my future also. My brother-in-law is a very talented craftsman and will be doing the improvements. He is finishing up his own kitchen update and has done a wonderful job, so I totally trust him to do quality work. He can make some minor changes to the cabinets if necessary. I just have to get a plan in place because he is scheduled to begin by April.
New flooring. I'm not pulling for hardwood, but not sure what other choices to consider. It now has a light colored linoleum. Not that crazy about linoleum, but I do like the light color because it seems to make the room larger and I like being able to see dirty spots...much easier to spot clean. My previous house had dark brown and I didn't know if someone spilled something until my foot stuck to the floor.
The oak cabinets are staying. New cabinets are not in our budget and ours are still in beautiful shape since they were custom made and not builders grade. I'm sure there are other ways to update the look without replacing or repainting (I've heard all the problems with the grain) I definitely see new drawer pulls in my future! And I was wondering about the possibility of taking out the narrow 'black-hole' cabinet area on both sides of the oven with maybe pull outs.
The box florescent light has to go. The small fixture in the breakfast nook has been replaced with a ceiling fan. But we need to look at new lighting also.
All appliances are white and they are staying.
It doesn't show up very well in the picture, but there is a 'closet' pantry that we would like to do something new with. My aunt had a hinged pull out pantry that I loved and I've wondered how to maybe incorporate that type. Right now it just has wire shelving on top and a free standing wire unit on the bottom with pull out drawers. Hubby thinks we have room to expand it more. And I'm wondering if a frosted glass door would look better than the painted white 'closet door'. There is another cabinet pantry with pull out drawers on the left side with a microwave in the open space above it.
I've seen some nice storage areas built in the area under the raised bar that I would love. Especially since the large
corner sink has a huge area that's hard to organize, so maybe I can utilize some of that area on the opposite side.
My painter says he can paint over the wallpaper. I don't look forward to stripping this whole room since it comes off in 2 layers and will take forever! I originally thought of a burnt orange color, but it clashes with the oak cabinets. The adjoining rooms (living room and dining room) are brown tones from Porter Paints, but I don't have the exact color handy at the moment. I love green, but not sure about the flow to the adjoining 'brown' rooms.
One more thing I've thought needs to be part of the update is the breakfast nook area. I love the window seat look but don't know if it would work well for that area.
I hope all my rambling isn't all over the place and I've provided enough info for a start. I'm so lost I can't really get a 'vision' on the possibilities. I haven't been able to wrap my mind around all the details some of you have put into your beautiful kitchen designs. I've read some of your have put months and years into your planning process, but I don't have that much time.
Our children are teenagers now and the oldest will be starting college this fall so within the next couple years, we will be empty nesters. I do the majority of the cooking and nothing fancy so I don't need a whole lot of bells and whistles! ha!
These pictures don't show much of the one side of the kitchen where the large pantry is. Next to the pantry door is one small cabinet and the refrigerator. I hope the room layout sketch gives a better idea of that space. If not, I can take some updated digital pics for better detail. I'm sorry the pictures look so blurry. They were old pictures I had to scan in and then reduced the size and they were too small, so when I resized them in Photobucket, they became blurry. Please enjoy the tacky Halloween decor! ha!

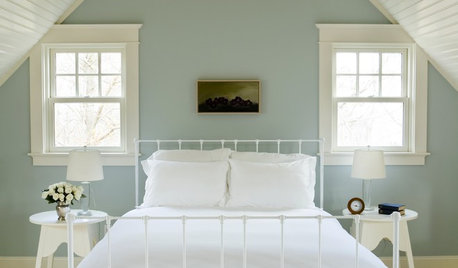




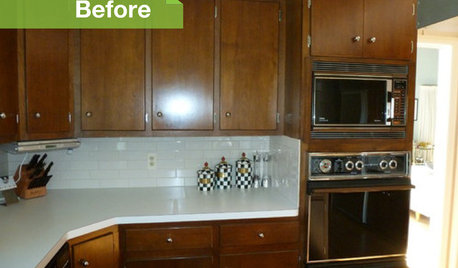
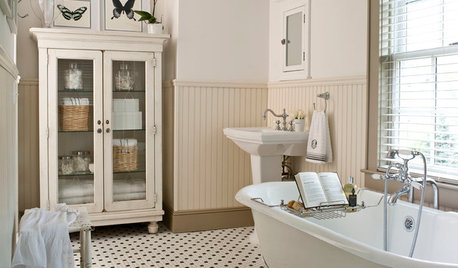
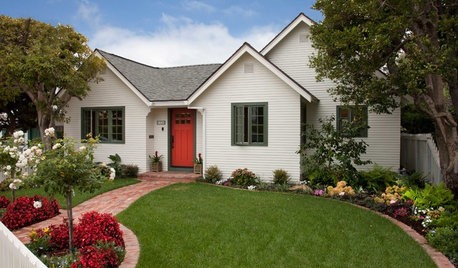







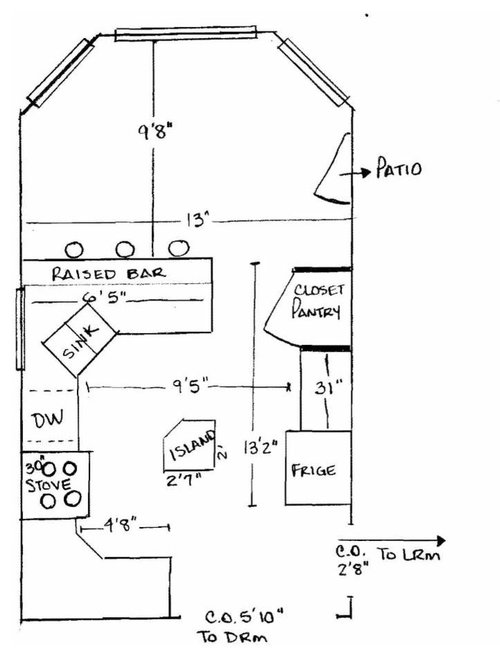
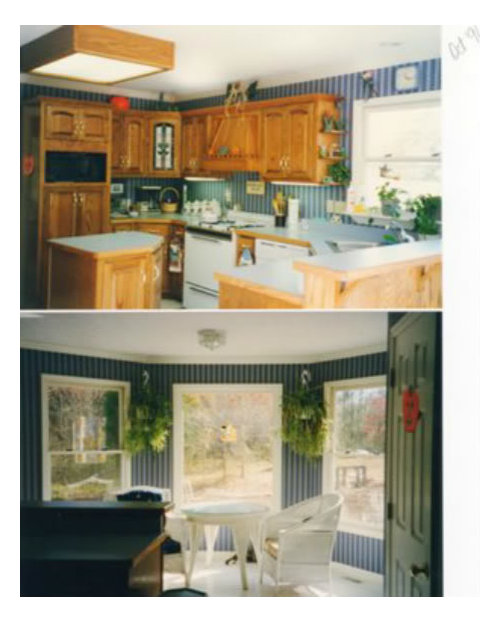



caryscott
mrshanson1
Related Professionals
Beavercreek Kitchen & Bathroom Designers · Clarksburg Kitchen & Bathroom Designers · Portland Kitchen & Bathroom Designers · Boca Raton Kitchen & Bathroom Remodelers · Camarillo Kitchen & Bathroom Remodelers · Chester Kitchen & Bathroom Remodelers · Crestline Kitchen & Bathroom Remodelers · Elk Grove Kitchen & Bathroom Remodelers · Paducah Kitchen & Bathroom Remodelers · Placerville Kitchen & Bathroom Remodelers · Middlesex Kitchen & Bathroom Remodelers · Plant City Kitchen & Bathroom Remodelers · Gaffney Cabinets & Cabinetry · Bell Design-Build Firms · Suamico Design-Build Firmsellendi
boxerpups
herbflavor
CEFreeman
Bunny
itsallaboutthefood
boxerpups
hottois
User
kentucky7Original Author
debrak_2008
User
boxerpups
kentucky7Original Author
deegw
Yvonne B
allie814
desertsteph
kentucky7Original Author
debrak_2008
kentucky7Original Author
joaniepoanie
springroz
joaniepoanie
kentucky7Original Author
live_wire_oak
khinmn92
springroz
allie814
kentucky7Original Author
desertsteph
lanval
jimandanne_mi
Happyladi
kentucky7Original Author
eleena