Help mostly with kitchen layout but also MB
atreegrows
11 years ago
Related Stories

MOST POPULAR7 Ways to Design Your Kitchen to Help You Lose Weight
In his new book, Slim by Design, eating-behavior expert Brian Wansink shows us how to get our kitchens working better
Full Story
KITCHEN LAYOUTSHow to Make the Most of a Single-Wall Kitchen
Learn 10 ways to work with this space-saving, budget-savvy and sociable kitchen layout
Full Story
KITCHEN LAYOUTSHow to Make the Most of Your L-Shaped Kitchen
These layouts make efficient use of space, look neat and can be very sociable. Here’s how to plan yours
Full Story
THE HARDWORKING HOMESmart Ways to Make the Most of a Compact Kitchen
Minimal square footage is no barrier to fulfilling your culinary dreams. These tips will help you squeeze the most out of your space
Full Story
KITCHEN DESIGNKey Measurements to Help You Design Your Kitchen
Get the ideal kitchen setup by understanding spatial relationships, building dimensions and work zones
Full Story
BATHROOM WORKBOOKStandard Fixture Dimensions and Measurements for a Primary Bath
Create a luxe bathroom that functions well with these key measurements and layout tips
Full Story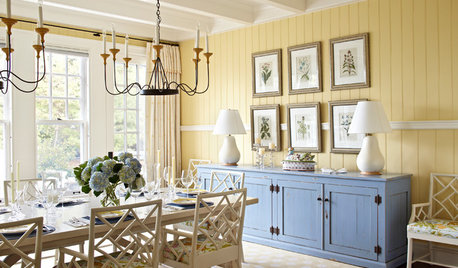
MOST POPULARThe 10 Most Popular Houzz Ideabooks of 2013
Kitchen remodeling help and favorite wall paints top the list; see what other design topics got everyone's attention this year
Full Story
KITCHEN DESIGNHere's Help for Your Next Appliance Shopping Trip
It may be time to think about your appliances in a new way. These guides can help you set up your kitchen for how you like to cook
Full Story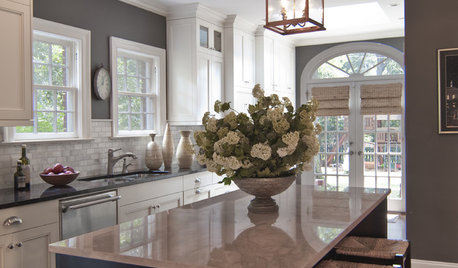
KITCHEN DESIGNReaders' Choice: The 10 Most Popular Kitchens of 2012
Citing savvy organizational solutions, gorgeous lighting and more, Houzzers saved these kitchen photos in droves
Full Story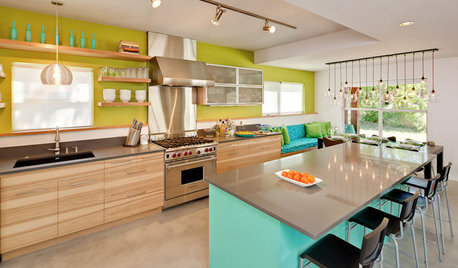
KITCHEN DESIGNThe 20 Most Popular Kitchens of the Week in 2012
The "likes" and Houzz bookmarks have spoken, and these kitchens have emerged as the most loved here in the past year
Full Story





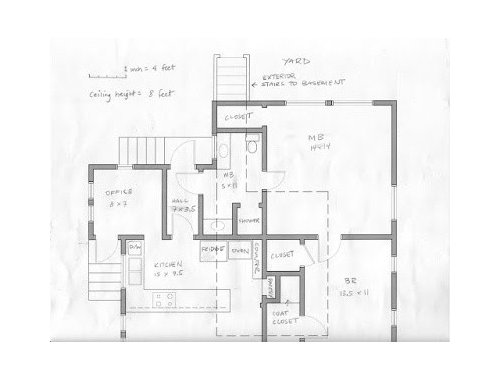
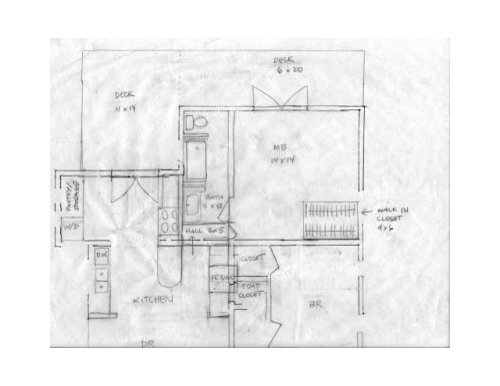

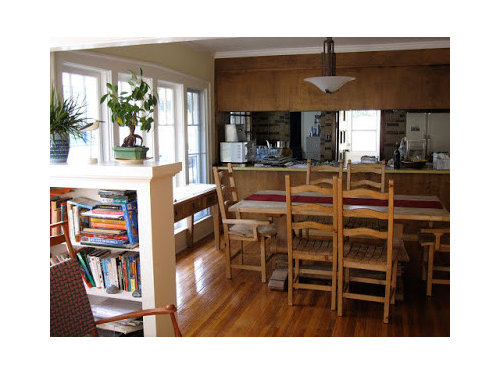
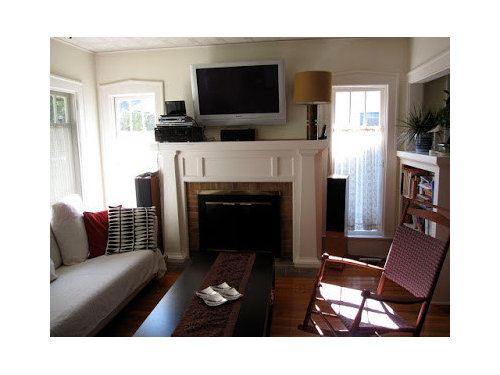


robo (z6a)
debrak_2008
Related Professionals
Bethpage Kitchen & Bathroom Designers · El Sobrante Kitchen & Bathroom Designers · Pleasanton Kitchen & Bathroom Designers · Roselle Kitchen & Bathroom Designers · Beach Park Kitchen & Bathroom Remodelers · East Tulare County Kitchen & Bathroom Remodelers · Shamong Kitchen & Bathroom Remodelers · Wood River Kitchen & Bathroom Remodelers · Allouez Kitchen & Bathroom Remodelers · Morgan Hill Kitchen & Bathroom Remodelers · Oklahoma City Kitchen & Bathroom Remodelers · Overland Park Kitchen & Bathroom Remodelers · South Park Township Kitchen & Bathroom Remodelers · Cranford Cabinets & Cabinetry · Mount Prospect Cabinets & Cabinetrysuzanne_sl
atreegrowsOriginal Author
debrak_2008
atreegrowsOriginal Author
robo (z6a)
debrak_2008
robo (z6a)
atreegrowsOriginal Author
debrak_2008
robo (z6a)
debrak_2008
atreegrowsOriginal Author
robo (z6a)
robo (z6a)
robo (z6a)
debrak_2008