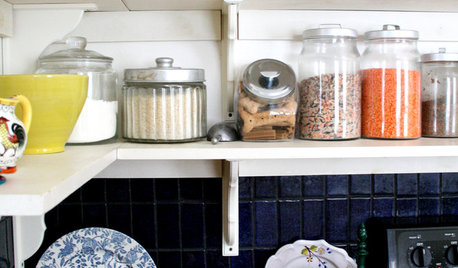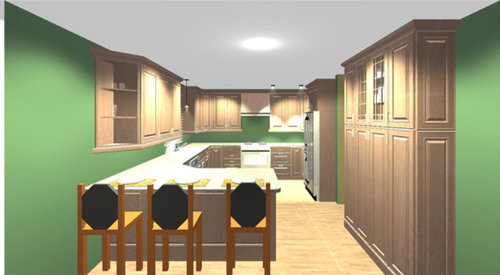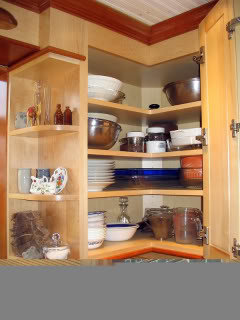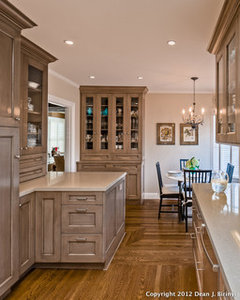Kitchen Layout Help - Pics & Cabinet Layout Supplied
krkahn
12 years ago
Featured Answer
Sort by:Oldest
Comments (11)
lavender_lass
12 years agokrkahn
12 years agoRelated Professionals
Pike Creek Valley Kitchen & Bathroom Designers · Williamstown Kitchen & Bathroom Designers · Hanover Township Kitchen & Bathroom Remodelers · Honolulu Kitchen & Bathroom Remodelers · Newberg Kitchen & Bathroom Remodelers · Oxon Hill Kitchen & Bathroom Remodelers · Roselle Kitchen & Bathroom Remodelers · Weymouth Kitchen & Bathroom Remodelers · Winchester Kitchen & Bathroom Remodelers · Joppatowne Kitchen & Bathroom Remodelers · Beachwood Tile and Stone Contractors · Brookline Tile and Stone Contractors · Des Moines Tile and Stone Contractors · Pendleton Tile and Stone Contractors · Palos Verdes Estates Design-Build Firmstaggie
12 years agobadgergal
12 years agorhome410
12 years agodesertsteph
12 years agotaggie
12 years agoaloha2009
12 years agokrkahn
12 years agopowergirl
12 years ago
Related Stories

MOST POPULAR7 Ways to Design Your Kitchen to Help You Lose Weight
In his new book, Slim by Design, eating-behavior expert Brian Wansink shows us how to get our kitchens working better
Full Story
KITCHEN DESIGNDetermine the Right Appliance Layout for Your Kitchen
Kitchen work triangle got you running around in circles? Boiling over about where to put the range? This guide is for you
Full Story
KITCHEN OF THE WEEKKitchen of the Week: More Storage and a Better Layout
A California couple create a user-friendly and stylish kitchen that works for their always-on-the-go family
Full Story
KITCHEN DESIGNDisplaying Kitchen Supplies — Hot or Not?
Do some kitchens just beg for a cozy row of canisters and gear for all to see? Have a look and let us know what you think
Full Story
KITCHEN DESIGNKitchen Layouts: A Vote for the Good Old Galley
Less popular now, the galley kitchen is still a great layout for cooking
Full Story
KITCHEN DESIGNKitchen of the Week: Brick, Wood and Clean White Lines
A family kitchen retains its original brick but adds an eat-in area and bright new cabinets
Full Story
KITCHEN LAYOUTSHow to Plan the Perfect U-Shaped Kitchen
Get the most out of this flexible layout, which works for many room shapes and sizes
Full Story
KITCHEN DESIGNKitchen of the Week: Barn Wood and a Better Layout in an 1800s Georgian
A detailed renovation creates a rustic and warm Pennsylvania kitchen with personality and great flow
Full Story
BATHROOM WORKBOOKStandard Fixture Dimensions and Measurements for a Primary Bath
Create a luxe bathroom that functions well with these key measurements and layout tips
Full Story
KITCHEN LAYOUTSThe Pros and Cons of 3 Popular Kitchen Layouts
U-shaped, L-shaped or galley? Find out which is best for you and why
Full StoryMore Discussions













krkahnOriginal Author