Kitchen Reveal - Traditional Quiet White Kitchen
ArchitectMamma
11 years ago
Related Stories

INSIDE HOUZZA New Houzz Survey Reveals What You Really Want in Your Kitchen
Discover what Houzzers are planning for their new kitchens and which features are falling off the design radar
Full Story
REMODELING GUIDESBathroom Remodel Insight: A Houzz Survey Reveals Homeowners’ Plans
Tub or shower? What finish for your fixtures? Find out what bathroom features are popular — and the differences by age group
Full Story
TRADITIONAL HOMESHouzz Tour: New Shingle-Style Home Doesn’t Reveal Its Age
Meticulous attention to period details makes this grand shorefront home look like it’s been perched here for a century
Full Story
MATERIALSRaw Materials Revealed: Brick, Block and Stone Help Homes Last
Learn about durable masonry essentials for houses and landscapes, and why some weighty-looking pieces are lighter than they look
Full Story
DECORATING GUIDESTop 10 Interior Stylist Secrets Revealed
Give your home's interiors magazine-ready polish with these tips to finesse the finishing design touches
Full Story
MY HOUZZMy Houzz: Surprise Revealed in a 1900s Duplex in Columbus
First-time homeowners tackle a major DIY hands-on remodel and uncover a key feature that changes their design plan
Full Story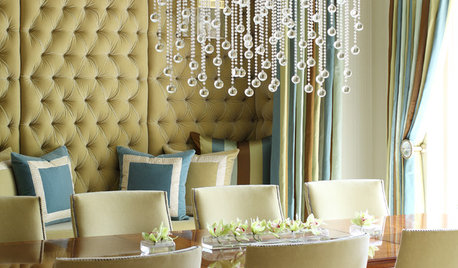
UPHOLSTERYSeeking a Quiet, Relaxed Spot? Try Upholstering Your Walls
Upholstery can envelop an entire room, a framed panel or a single wall. See some design options and learn what to expect
Full Story
KITCHEN DESIGNNew This Week: Moody Kitchens to Make You Rethink All-White
Not into the all-white fascination? Look to these kitchens for a glimpse of the dark side
Full Story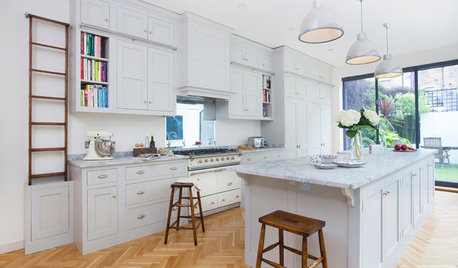
KITCHEN DESIGNKitchen of the Week: Traditional Shaker Kitchen in a London Townhouse
Personalized features, solid oak cabinet frames and a custom ladder system make for an elegant and highly efficient space
Full Story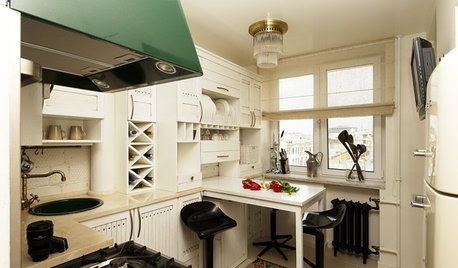
KITCHEN DESIGNKitchen of the Week: Preserving Traditional Flavor in Moscow
A tiny Russian kitchen gets an era-appropriate update that's sensitive to its history but makes better use of the space
Full StoryMore Discussions









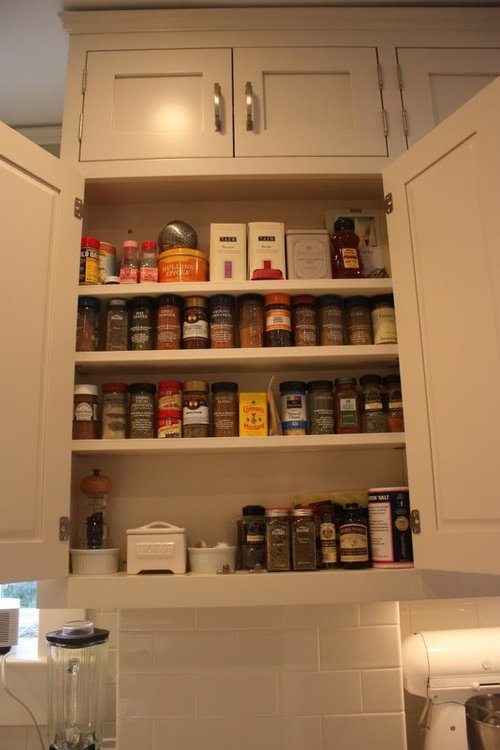

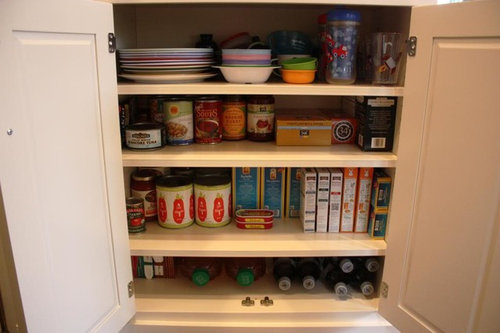

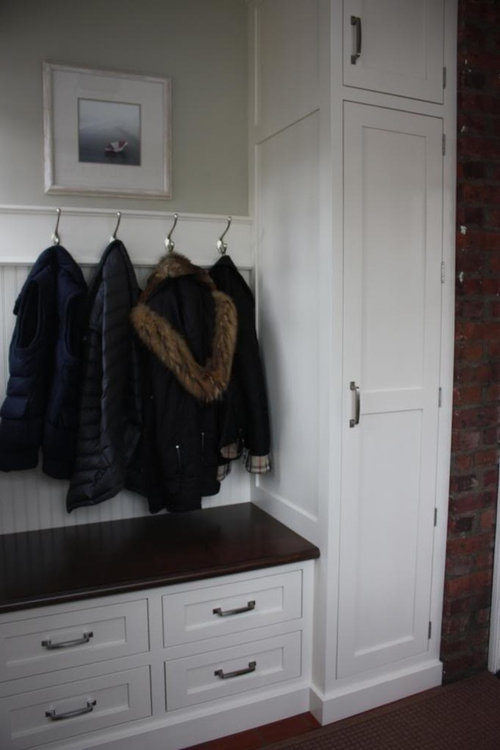




pirula
Linda
Related Professionals
Greensboro Kitchen & Bathroom Designers · Moraga Kitchen & Bathroom Designers · Yorba Linda Kitchen & Bathroom Designers · South Barrington Kitchen & Bathroom Designers · Grain Valley Kitchen & Bathroom Remodelers · Camarillo Kitchen & Bathroom Remodelers · Garden Grove Kitchen & Bathroom Remodelers · League City Kitchen & Bathroom Remodelers · Roselle Kitchen & Bathroom Remodelers · Citrus Heights Cabinets & Cabinetry · Cranford Cabinets & Cabinetry · White Center Cabinets & Cabinetry · Mililani Town Design-Build Firms · Suamico Design-Build Firms · Yorkville Design-Build Firmssuzanne_sl
cat_mom
khinmn92
suzanne_sl
onedogedie
ArchitectMammaOriginal Author
michoumonster
breezygirl
ArchitectMammaOriginal Author
new_2_nj
tea4all
angie_diy
motherof3sons
stealthecrumbs
ArchitectMammaOriginal Author
karin_mt
islanddevil
ArchitectMammaOriginal Author
chickpea8
ILoveRed
a2gemini
ArchitectMammaOriginal Author
MarinaGal
new_2_nj
justmakeit
kaysd
ArchitectMammaOriginal Author
new_2_nj
amandasplit
new_2_nj
Pipdog
Ivan I
Megan Lopez
deedles
ArchitectMammaOriginal Author
deedles
ArchitectMammaOriginal Author
deedles
chickpea8
ArchitectMammaOriginal Author
chickpea8
Jolivia2
flwrs_n_co
badgergal
boymom23
kompy
ronniepuddle
Jenna Dougherty