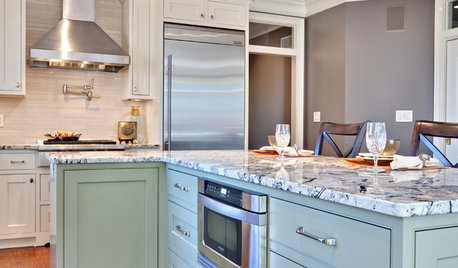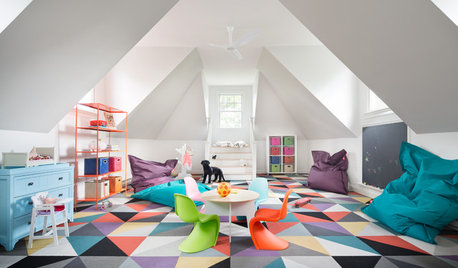Help with near final kitchen layout please!
sfgirl93
10 years ago
Related Stories

KITCHEN COUNTERTOPSKitchen Counters: Concrete, the Nearly Indestructible Option
Infinitely customizable and with an amazingly long life span, concrete countertops are an excellent option for any kitchen
Full Story
ORGANIZINGGet the Organizing Help You Need (Finally!)
Imagine having your closet whipped into shape by someone else. That’s the power of working with a pro
Full Story
BATHROOM WORKBOOKStandard Fixture Dimensions and Measurements for a Primary Bath
Create a luxe bathroom that functions well with these key measurements and layout tips
Full Story
KITCHEN DESIGN9 Ideas Coming to a Kitchen Near You
2012 kitchen updates: Tall, solid-surface backsplashes, smarter storage, handy task stations and sheen instead of shine
Full Story
DECORATING GUIDES10 Easy Fixes for That Nearly Perfect House You Want to Buy
Find out the common flaws that shouldn’t be deal-breakers — and a few that should give you pause
Full Story
BATHROOM DESIGNUpload of the Day: A Mini Fridge in the Master Bathroom? Yes, Please!
Talk about convenience. Better yet, get it yourself after being inspired by this Texas bath
Full Story
KITCHEN DESIGNHere's Help for Your Next Appliance Shopping Trip
It may be time to think about your appliances in a new way. These guides can help you set up your kitchen for how you like to cook
Full Story
DECORATING GUIDES25 Design Trends Coming to Homes Near You in 2016
From black stainless steel appliances to outdoor fabrics used indoors, these design ideas will be gaining steam in the new year
Full Story
HOME OFFICESQuiet, Please! How to Cut Noise Pollution at Home
Leaf blowers, trucks or noisy neighbors driving you berserk? These sound-reduction strategies can help you hush things up
Full Story
MOST POPULAR7 Ways to Design Your Kitchen to Help You Lose Weight
In his new book, Slim by Design, eating-behavior expert Brian Wansink shows us how to get our kitchens working better
Full Story









canuckplayer
Gracie
Related Professionals
Lenexa Kitchen & Bathroom Designers · Midvale Kitchen & Bathroom Designers · Plymouth Kitchen & Bathroom Designers · Plainview Kitchen & Bathroom Remodelers · Cloverly Kitchen & Bathroom Remodelers · Aspen Hill Cabinets & Cabinetry · Bullhead City Cabinets & Cabinetry · Farmers Branch Cabinets & Cabinetry · Marco Island Cabinets & Cabinetry · National City Cabinets & Cabinetry · Richardson Cabinets & Cabinetry · Spring Valley Cabinets & Cabinetry · University Park Cabinets & Cabinetry · Englewood Tile and Stone Contractors · Oak Hills Design-Build Firmsdebrak2008
lyfia