Show me your cabinets with upper glass doors
Peke
11 years ago
Featured Answer
Comments (22)
mom2samlibby
11 years agoRelated Professionals
Sun City Kitchen & Bathroom Designers · Yorba Linda Kitchen & Bathroom Designers · Citrus Park Kitchen & Bathroom Remodelers · Allouez Kitchen & Bathroom Remodelers · Bremerton Kitchen & Bathroom Remodelers · Cocoa Beach Kitchen & Bathroom Remodelers · Elk Grove Kitchen & Bathroom Remodelers · Hoffman Estates Kitchen & Bathroom Remodelers · Mesquite Kitchen & Bathroom Remodelers · Niles Kitchen & Bathroom Remodelers · Southampton Kitchen & Bathroom Remodelers · Jeffersontown Cabinets & Cabinetry · Key Biscayne Cabinets & Cabinetry · Schofield Barracks Design-Build Firms · Plum Design-Build Firmslucy0214
11 years agoTim
11 years agoTim
11 years agoPeke
11 years agoPeke
11 years agomichoumonster
11 years agoTim
11 years agoPeke
11 years agochloe.chloe
11 years agoali80ca
11 years agoPeke
11 years agoTim
11 years agoAboutToGetDusty
11 years agoAboutToGetDusty
11 years agoPeke
11 years agoTim
11 years agoPeke
11 years agoAboutToGetDusty
11 years agoPeke
11 years agoHolly- Kay
11 years ago
Related Stories
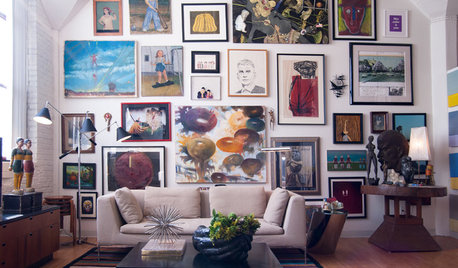
DECORATING GUIDES10 Look-at-Me Ways to Show Off Your Collectibles
Give your prized objects center stage with a dramatic whole-wall display or a creative shelf arrangement
Full Story
KITCHEN DESIGNHow to Lose Some of Your Upper Kitchen Cabinets
Lovely views, display-worthy objects and dramatic backsplashes are just some of the reasons to consider getting out the sledgehammer
Full Story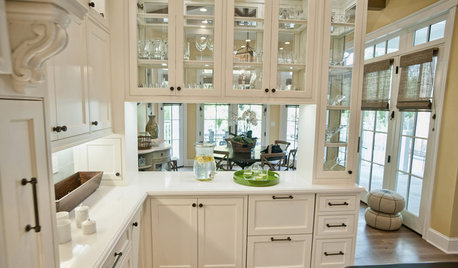
KITCHEN DESIGN8 Beautiful Ways to Work Glass Into Your Kitchen Cabinets
Lighten up in the kitchen with see-through or glossy panes that bounce the sun's rays or show you've got nothing to hide
Full Story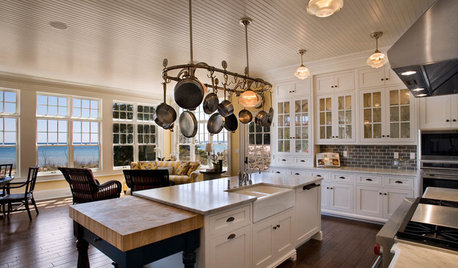
KITCHEN DESIGNKitchen Confidential: Glass Cabinet Doors Are a Clear Winner
We look at 9 types of decorative panes and 8 places to use them
Full Story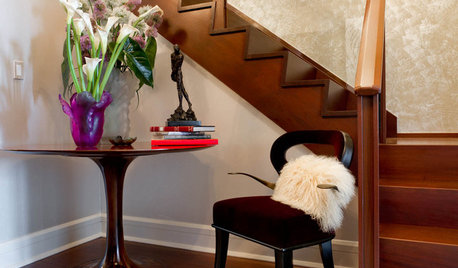
DECORATING GUIDESRooms Delight at 2012 Kips Bay Decorator Show House
Bewitching colors and high-end touches wowed in Apartment 2102 of this year's showcase on Manhattan's Upper West Side
Full Story
Houzz Call: Show Us Your Paint Makeovers
Let your newly repainted house or room do the "How d'ya like me now?" strut right here — it might just be featured in an upcoming ideabook
Full Story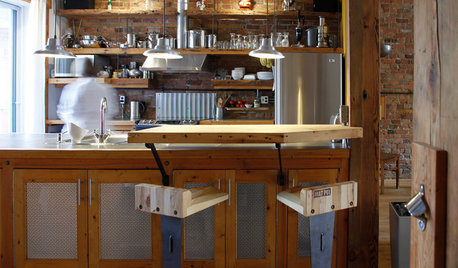
KITCHEN DESIGN11 Great Alternatives to Glass-Front Cabinets
You may just break up with glass when you see these equally decorative but less fragile cabinet options
Full Story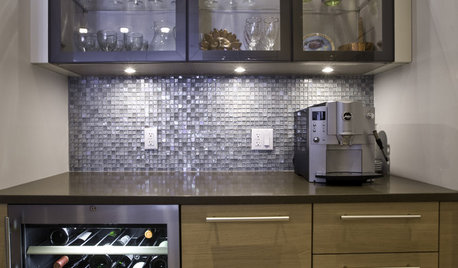
KITCHEN DESIGN7 Ways to Make Your Glass Cabinets Shine
Accent your kitchen storage with lighting, color and architectural detail
Full Story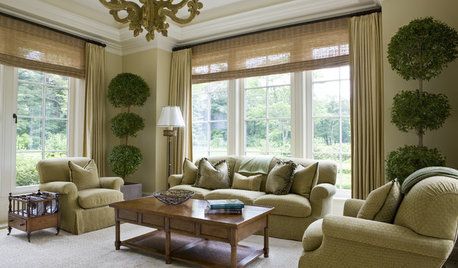
SELLING YOUR HOUSE7 Must-Dos on the Day You Show Your House
Don’t risk losing buyers because of little things you overlook. Check these off your list before you open the front door
Full Story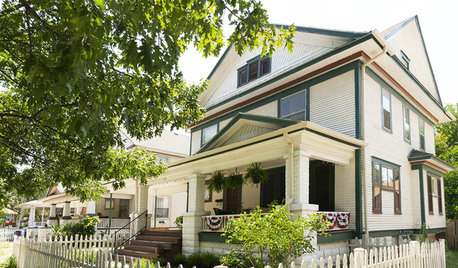
HOUZZ TOURSHouzz Tour: A Fixer-Upper Becomes a Labor of Love
A thrifty spirit and endless vision enable a hardworking Kansas couple to create a charming home on a small budget
Full StoryMore Discussions






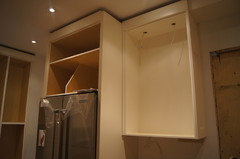
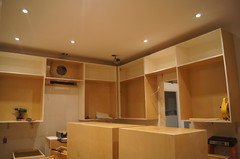
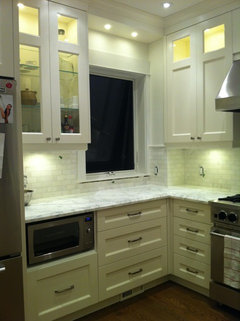
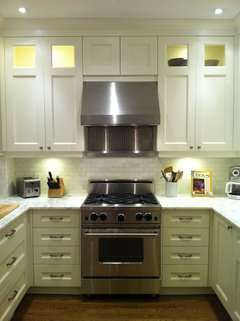
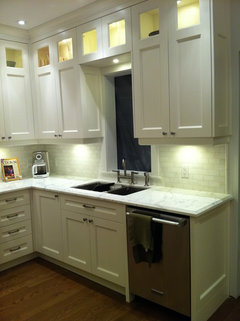

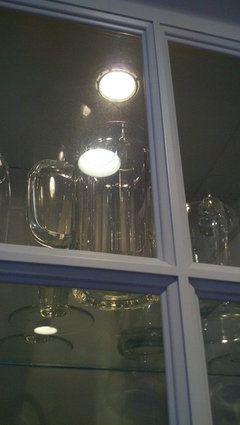





bowyer123