Anyone do away with their kitchen table and extend their island??
maryellenr
14 years ago
Featured Answer
Sort by:Oldest
Comments (31)
User
14 years agoboxerpups
14 years agoRelated Professionals
Arcadia Kitchen & Bathroom Designers · Oneida Kitchen & Bathroom Designers · Wood River Kitchen & Bathroom Remodelers · Allouez Kitchen & Bathroom Remodelers · Auburn Kitchen & Bathroom Remodelers · Ewa Beach Kitchen & Bathroom Remodelers · Hoffman Estates Kitchen & Bathroom Remodelers · Jefferson Hills Kitchen & Bathroom Remodelers · Lomita Kitchen & Bathroom Remodelers · Richland Kitchen & Bathroom Remodelers · Spanish Springs Kitchen & Bathroom Remodelers · Tooele Cabinets & Cabinetry · Castaic Design-Build Firms · Gardere Design-Build Firms · Oak Hills Design-Build Firmsweiss528i
14 years agoboxerpups
14 years agogobruno
14 years agoautumngal
14 years agolagrant
14 years agoalabamanicole
14 years agoBuehl
14 years agolagrant
14 years agortorgy1
14 years agortorgy1
14 years agoannettacm
14 years agokeptoz
14 years agoMariposaTraicionera
14 years agoUser
14 years agoclaire_de_luna
14 years agodanielle84
14 years agomaryellenr
14 years agokeptoz
14 years agomom2reese
14 years agokaismom
14 years agolagrant
14 years agomorgne
14 years agortorgy1
14 years agojdougjo
14 years agothreebees
14 years agocotehele
14 years agoryand93
12 years agomalilo
5 years ago
Related Stories
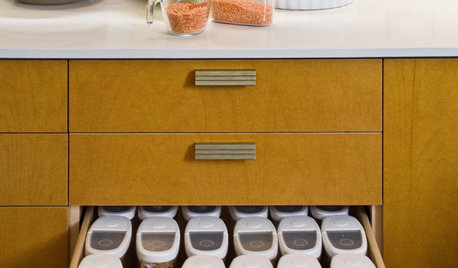
KITCHEN DESIGN6 Clever Kitchen Storage Ideas Anyone Can Use
No pantry, small kitchen, cabinet shortage ... whatever your storage or organizing dilemma, one of these ideas can help
Full Story
KITCHEN DESIGNThe Cure for Houzz Envy: Kitchen Touches Anyone Can Do
Take your kitchen up a notch even if it will never reach top-of-the-line, with these cheap and easy decorating ideas
Full Story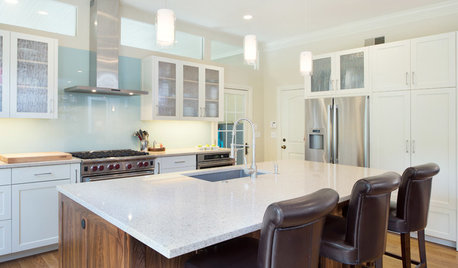
KITCHEN DESIGNModern Storage and Sunshine Scare Away the Monster in a Kansas Kitchen
New windows and all-white cabinetry lighten a kitchen that was once dominated by an oversize range hood and inefficient cabinets
Full Story
BUDGET DECORATINGThe Cure for Houzz Envy: Living Room Touches Anyone Can Do
Spiff up your living room with very little effort or expense, using ideas borrowed from covetable ones
Full Story
BUDGET DECORATINGThe Cure for Houzz Envy: Entryway Touches Anyone Can Do
Make a smashing first impression with just one or two affordable design moves
Full Story
MUDROOMSThe Cure for Houzz Envy: Mudroom Touches Anyone Can Do
Make a utilitarian mudroom snazzier and better organized with these cheap and easy ideas
Full Story
CLOSETSThe Cure for Houzz Envy: Closet Touches Anyone Can Do
These easy and inexpensive moves for more space and better organization are right in fashion
Full Story
KITCHEN DESIGNGoodbye, Island. Hello, Kitchen Table
See why an ‘eat-in’ table can sometimes be a better choice for a kitchen than an island
Full Story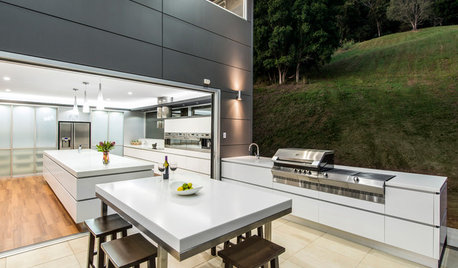
KITCHEN DESIGNHow to Plan a Kitchen That Extends Outside
Indoor-outdoor living gets easier with kitchen designs that bridge the divide
Full Story
KITCHEN ISLANDSWhich Is for You — Kitchen Table or Island?
Learn about size, storage, lighting and other details to choose the right table for your kitchen and your lifestyle
Full Story





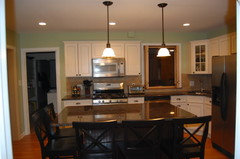
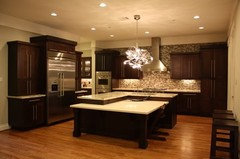
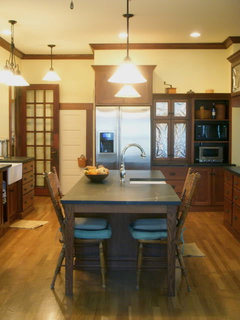





lagrant