'rules' for staggered height cabinets?
Mom23Es
12 years ago
Featured Answer
Sort by:Oldest
Comments (10)
rhome410
12 years agopalimpsest
12 years agoRelated Professionals
Amherst Kitchen & Bathroom Designers · Arlington Kitchen & Bathroom Designers · Philadelphia Kitchen & Bathroom Designers · Hopewell Kitchen & Bathroom Remodelers · Chicago Ridge Kitchen & Bathroom Remodelers · Fremont Kitchen & Bathroom Remodelers · Sicklerville Kitchen & Bathroom Remodelers · Toledo Kitchen & Bathroom Remodelers · Turlock Kitchen & Bathroom Remodelers · Cave Spring Kitchen & Bathroom Remodelers · Berkeley Heights Cabinets & Cabinetry · Plymouth Cabinets & Cabinetry · Prospect Heights Cabinets & Cabinetry · Ridgefield Cabinets & Cabinetry · Plum Design-Build Firmschiefneil
12 years agoUser
12 years agoTxMarti
12 years agoMom23Es
12 years agoCEFreeman
12 years agonjmill
7 years agoSandy Gibson
3 years ago
Related Stories
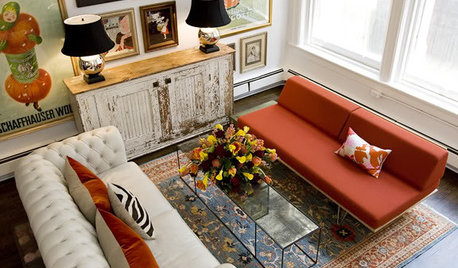
DECORATING GUIDESFeel Free to Break Some Decorating Rules
Ditch the dogma about color, style and matching, and watch your rooms come alive
Full Story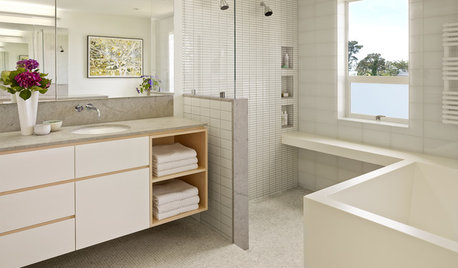
BATHROOM DESIGNRoom of the Day: Geometry Rules in a Modern Master Bathroom
Careful planning pays off in this clean-lined bathroom with his-and-her vanities, a semiopen shower and a soaking tub
Full Story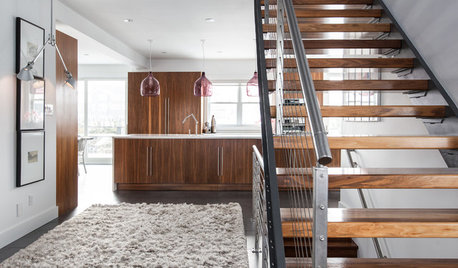
HOUZZ TOURSMy Houzz: Warm Walnut Rules in an Open-Concept Canadian Home
Traditional takes a turn for the modern in this remodeled St. John's home, newly focused on clean lines and sleek finishes
Full Story
DECORATING GUIDES7 Design Rules and Why You Should Break Them
Think tile is only for kitchens and bathrooms? Art should hang at eye level? Time to consider breaking these old rules
Full Story
DECORATING GUIDESDitch the Rules but Keep Some Tools
Be fearless, but follow some basic decorating strategies to achieve the best results
Full Story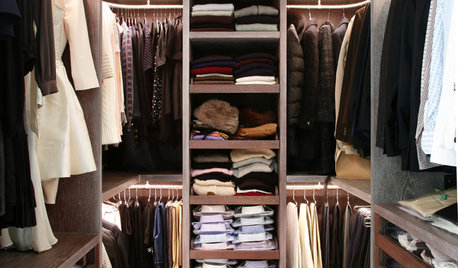
MOST POPULARCustom Closets: 7 Design Rules to Follow
Have room for a walk-in closet? Lucky you. Here’s how you and your designer can make it the storage area of your dreams
Full Story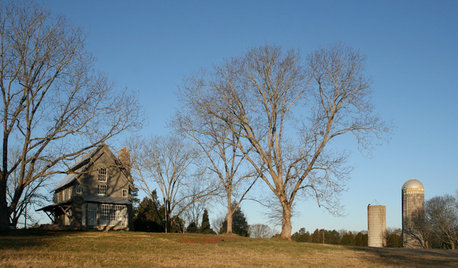
HOUZZ TOURSHouzz Tour: Relaxation Rules in a Rural Weekend Getaway
Straightforward materials and simple architectural forms provide a comfortable farmhouse-style escape from the city
Full Story
BATHROOM DESIGNThe Right Height for Your Bathroom Sinks, Mirrors and More
Upgrading your bathroom? Here’s how to place all your main features for the most comfortable, personalized fit
Full Story
DECORATING GUIDESEasy Reference: Standard Heights for 10 Household Details
How high are typical counters, tables, shelves, lights and more? Find out at a glance here
Full Story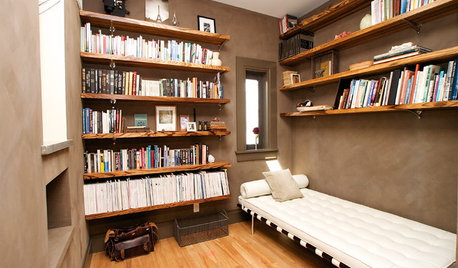
ORGANIZINGCrazy Cool Shelves
It's easy to go mad for the staggered heights and unusual pairings of these modern shelf and storage designs
Full Story





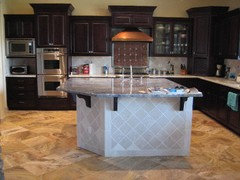



nini804