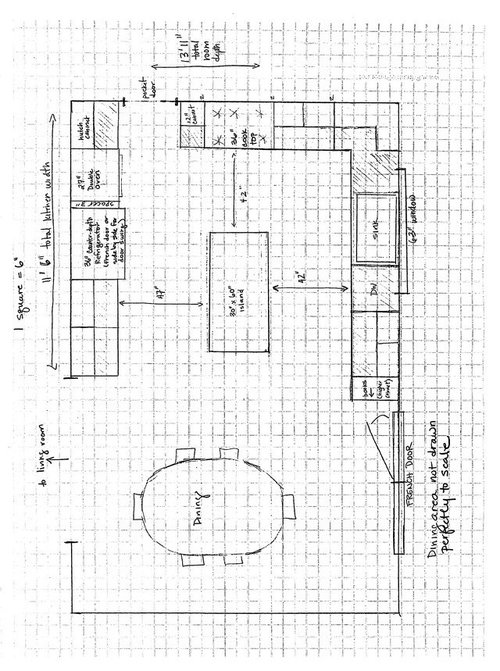Ok with Asymmetry? Help with Kitchen Layout.
Sarah Stewart
11 years ago
Related Stories

MOST POPULAR7 Ways to Design Your Kitchen to Help You Lose Weight
In his new book, Slim by Design, eating-behavior expert Brian Wansink shows us how to get our kitchens working better
Full Story
BATHROOM WORKBOOKStandard Fixture Dimensions and Measurements for a Primary Bath
Create a luxe bathroom that functions well with these key measurements and layout tips
Full Story
DECORATING GUIDESDownsizing Help: Color and Scale Ideas for Comfy Compact Spaces
White walls and bitsy furniture aren’t your only options for tight spaces. Let’s revisit some decorating ‘rules’
Full Story
KITCHEN DESIGNDetermine the Right Appliance Layout for Your Kitchen
Kitchen work triangle got you running around in circles? Boiling over about where to put the range? This guide is for you
Full Story
ORGANIZINGDo It for the Kids! A Few Routines Help a Home Run More Smoothly
Not a Naturally Organized person? These tips can help you tackle the onslaught of papers, meals, laundry — and even help you find your keys
Full Story
SELLING YOUR HOUSE10 Low-Cost Tweaks to Help Your Home Sell
Put these inexpensive but invaluable fixes on your to-do list before you put your home on the market
Full Story
SELLING YOUR HOUSE5 Savvy Fixes to Help Your Home Sell
Get the maximum return on your spruce-up dollars by putting your money in the areas buyers care most about
Full Story
COLORPaint-Picking Help and Secrets From a Color Expert
Advice for wall and trim colors, what to always do before committing and the one paint feature you should completely ignore
Full Story
LIFE12 House-Hunting Tips to Help You Make the Right Choice
Stay organized and focused on your quest for a new home, to make the search easier and avoid surprises later
Full Story
KITCHEN DESIGNKitchen Layouts: Island or a Peninsula?
Attached to one wall, a peninsula is a great option for smaller kitchens
Full StorySponsored
Columbus Area's Luxury Design Build Firm | 17x Best of Houzz Winner!
More Discussions









amandasplit
jrsmrs
Related Professionals
Lockport Kitchen & Bathroom Designers · Magna Kitchen & Bathroom Designers · New Castle Kitchen & Bathroom Designers · Sun City Kitchen & Bathroom Designers · Minnetonka Mills Kitchen & Bathroom Remodelers · Chicago Ridge Kitchen & Bathroom Remodelers · Gibsonton Kitchen & Bathroom Remodelers · Beaumont Cabinets & Cabinetry · Fort Lauderdale Cabinets & Cabinetry · Harrison Cabinets & Cabinetry · Land O Lakes Cabinets & Cabinetry · University Park Cabinets & Cabinetry · Niceville Tile and Stone Contractors · Calumet City Design-Build Firms · Oak Hills Design-Build Firmsannkh_nd
ginny20
miruca
marcolo
Sarah StewartOriginal Author
treasuretheday
marcolo
Sarah StewartOriginal Author