Change of plans...literally
homeagain
14 years ago
Related Stories
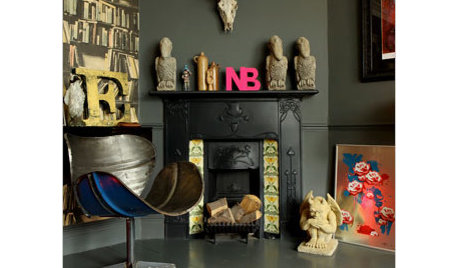
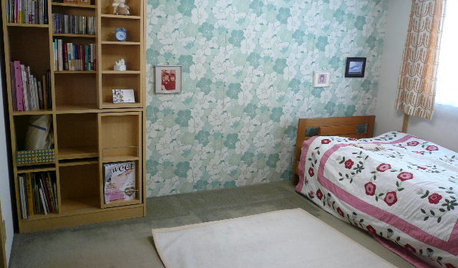
BOOKSCan Tidying Up Result in Life-Changing Magic?
Organizing phenom Marie Kondo promises big results — if you embrace enormous changes and tough choices
Full Story
HOUZZ TOURSHouzz Tour: Major Changes Open Up a Seattle Waterfront Home
Taken down to the shell, this Tudor-Craftsman blend now maximizes island views, flow and outdoor connections
Full Story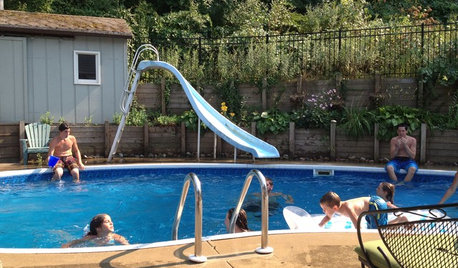
LIFEHow to Make Your House a Haven Without Changing a Thing
Hung up on 'perfect' aesthetics? You may be missing out on what gives a home real meaning
Full Story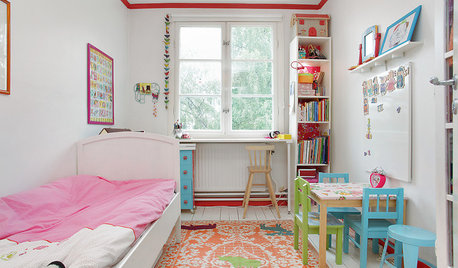
LIFEStop the Toy Takeover by Changing the Way You Think
Make over your approach and get gift givers onboard with your decluttering efforts by providing meaningful toy alternatives
Full Story
TRANSITIONAL HOMESHouzz Tour: Change of Heart Prompts Change of House
They were set for a New England look, but a weekend in the California wine country changed everything
Full Story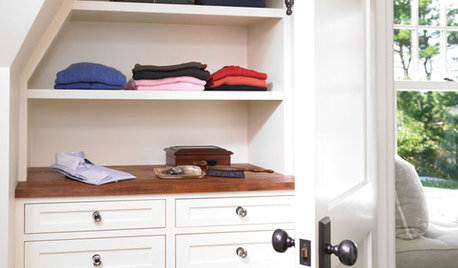
DECORATING GUIDESSmall Changes to Simplify Your Long-Term Storage
Conquer your attic and basement storage in more than a day, with these easy, bite-size steps for sorting, storing and protecting your stuff
Full Story
RANCH HOMESHouzz Tour: Ranch House Changes Yield Big Results
An architect helps homeowners add features, including a new kitchen, that make their Minnesota home feel just right
Full Story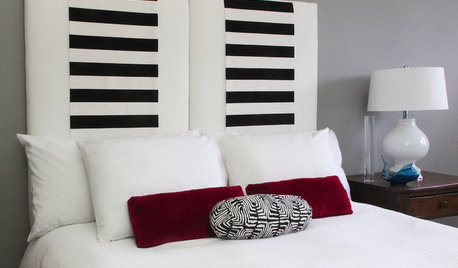
DIY PROJECTSMake an Upholstered Headboard You Can Change on a Whim
Classic stripes today, hot pink tomorrow. You can swap the fabric on this DIY headboard to match your room or your mood
Full Story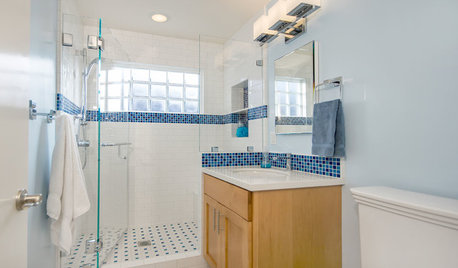
BATHROOM DESIGNLight-Happy Changes Upgrade a Small Bathroom
Glass block windows, Starphire glass shower panes and bright white and blue tile make for a bright new bathroom design
Full StorySponsored
Columbus Area's Luxury Design Build Firm | 17x Best of Houzz Winner!
More Discussions








marcolo
Buehl
Related Professionals
Ocala Kitchen & Bathroom Designers · Rancho Mirage Kitchen & Bathroom Designers · Sun City Kitchen & Bathroom Designers · Winton Kitchen & Bathroom Designers · Beverly Hills Kitchen & Bathroom Remodelers · Bloomingdale Kitchen & Bathroom Remodelers · Champlin Kitchen & Bathroom Remodelers · Cocoa Beach Kitchen & Bathroom Remodelers · Citrus Heights Cabinets & Cabinetry · Gaffney Cabinets & Cabinetry · Newcastle Cabinets & Cabinetry · Whitney Cabinets & Cabinetry · Baldwin Tile and Stone Contractors · Chattanooga Tile and Stone Contractors · Mililani Town Design-Build FirmsBuehl
plllog
busybme
Buehl
rhome410
bmorepanic
histokitch
homeagainOriginal Author
homeagainOriginal Author
ncamy
rhome410
marcolo
huango
Buehl
jimandanne_mi
plllog
homeagainOriginal Author
Buehl
bmorepanic
homeagainOriginal Author
marcolo
Buehl
homeagainOriginal Author
marcolo
homeagainOriginal Author
debbiejoy_ca
bmorepanic
sunnyflies