Frameless but extra tall cabinets?
KelliC
10 years ago
Related Stories

KITCHEN CABINETSCabinets 101: How to Choose Construction, Materials and Style
Do you want custom, semicustom or stock cabinets? Frameless or framed construction? We review the options
Full Story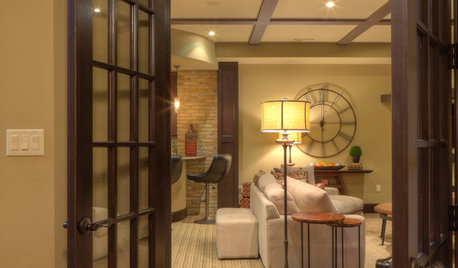
BASEMENTSBasement of the Week: Tall-Order Design for a Lower-Level Lounge
High ceilings and other custom-tailored features in this new-build Wisconsin basement put the tall homeowners in a good headspace
Full Story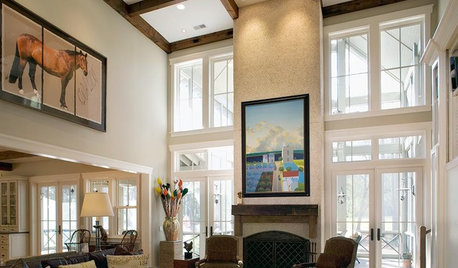
WALL TREATMENTS10 Decorating Tips for Tackling Tall Walls
Make the most of vertical surfaces and keep big spaces feeling cozy with these ideas
Full Story
BATHROOM DESIGNSee the Clever Tricks That Opened Up This Master Bathroom
A recessed toilet paper holder and cabinets, diagonal large-format tiles, frameless glass and more helped maximize every inch of the space
Full Story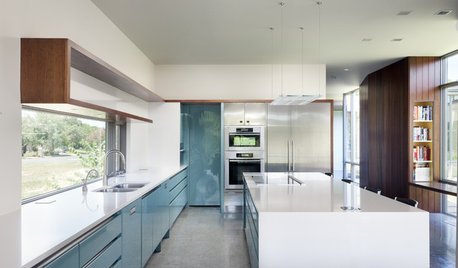
KITCHEN WORKBOOK8 Elements of a Modern Kitchen
Frameless cabinets, horizontal lines and lack of ornamentation top the list of what defines modern kitchen style
Full Story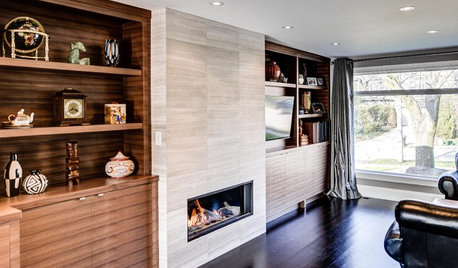
REMODELING GUIDESFireplaces That Catch the Eye
Frameless, low to the ground, dual sided ... these fireplaces go beyond run-of-the-mill to offer extra visual appeal
Full Story
KITCHEN ISLANDSWhat to Consider With an Extra-Long Kitchen Island
More prep, seating and storage space? Check. But you’ll need to factor in traffic flow, seams and more when designing a long island
Full Story
LIVING ROOMSA Little Something Extra for Your Fireplace
Warm up your fireplace and mantel with color, sparkle, shine — or something unexpected
Full Story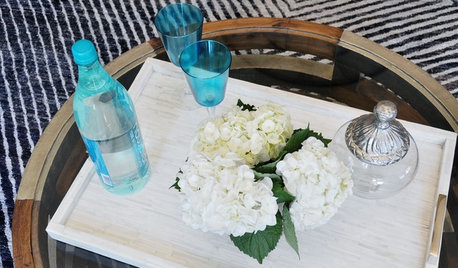
DECORATING GUIDESGive That Coffee Table an Extra Shot of Style
Corral necessities neatly or add an eye-catching base for display with a tray that sets off your table or ottoman
Full Story
BATHROOM DESIGNRecess Time: Boost Your Bathroom Storage With a Niche
Carve out space behind the drywall to add shelves or cabinets, giving you more room for bathroom essentials and extras
Full StoryMore Discussions






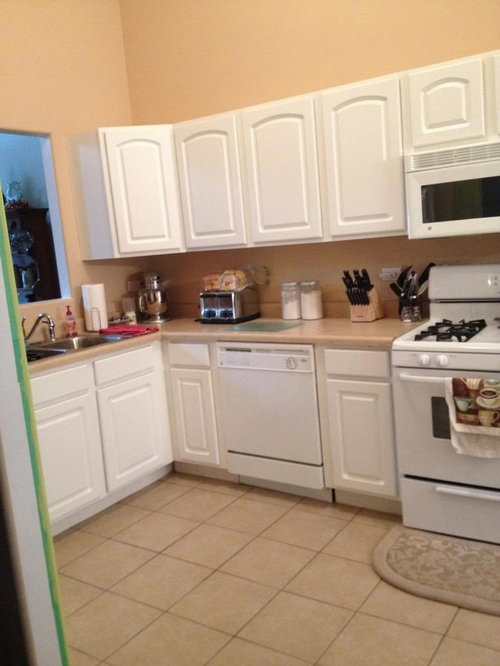
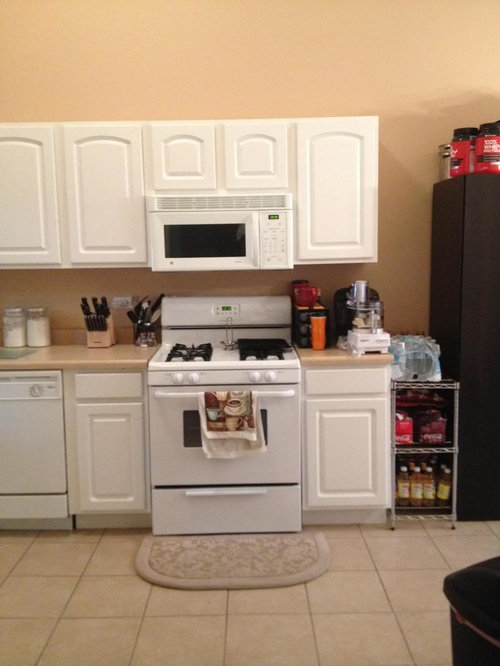
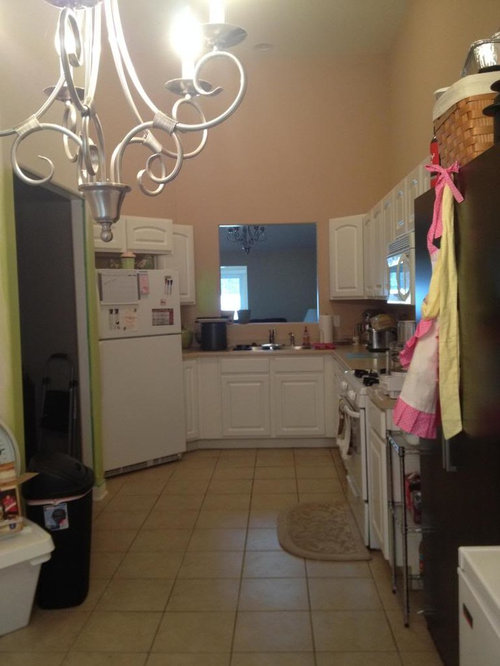


dakotawoman22
writersblock (9b/10a)
Related Professionals
Hemet Kitchen & Bathroom Designers · Manchester Kitchen & Bathroom Designers · Rancho Mirage Kitchen & Bathroom Designers · 20781 Kitchen & Bathroom Remodelers · Bellevue Kitchen & Bathroom Remodelers · Cocoa Beach Kitchen & Bathroom Remodelers · Terrell Kitchen & Bathroom Remodelers · Los Altos Cabinets & Cabinetry · Plymouth Cabinets & Cabinetry · Spring Valley Cabinets & Cabinetry · Wadsworth Cabinets & Cabinetry · West Freehold Cabinets & Cabinetry · White Oak Cabinets & Cabinetry · Eastchester Tile and Stone Contractors · Mililani Town Design-Build Firmsakshars_mom
canuckplayer
KelliCOriginal Author
dcward89
eibren
andreak100
KelliCOriginal Author
annkh_nd
suzanne_sl
KelliCOriginal Author
lucas_tx_gw
canuckplayer
KelliCOriginal Author
lascatx
KelliCOriginal Author
iroll_gw