Luxury kitchen in small house with difficult requirements
zartemis
13 years ago
Related Stories
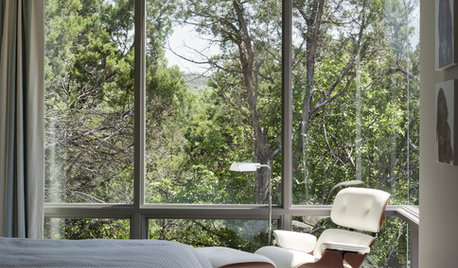
DECORATING GUIDESThe Art of the Window: Drapery Solutions for Difficult Types and Shapes
Stymied by how to hang draperies on a nonstandard window? Check out these tips for dressing 10 tricky window styles
Full Story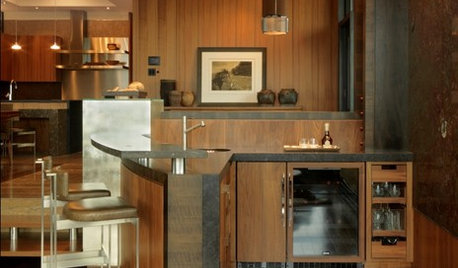
KITCHEN DESIGNSmall Luxuries: Chill at Home With a Specialty Ice Maker
Get perfectly clear cubes — and never wrestle a tray again — with a freestanding or built-in ice maker
Full Story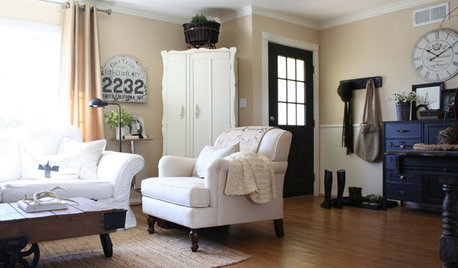
ENTRYWAYSHow to Make the Most of Your Entry (No Coat Closet Required)
A well-designed foyer offers storage, seating and other features to help you get out the door on time and looking good
Full Story
CONTRACTOR TIPSBuilding Permits: 10 Critical Code Requirements for Every Project
In Part 3 of our series examining the building permit process, we highlight 10 code requirements you should never ignore
Full Story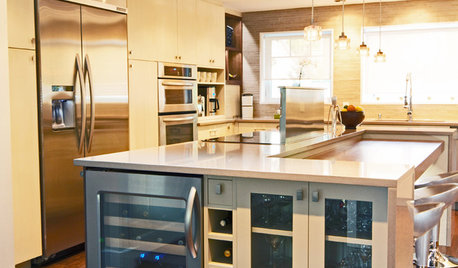
KITCHEN DESIGNSmall Luxuries: Wine Refrigerators Offer Handy Storage
No more tossing whites in the freezer at the last minute. Get the facts on wine coolers so you can just chill before guests arrive
Full Story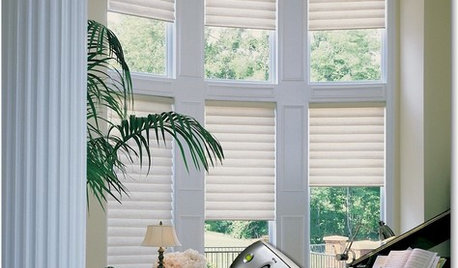
WINDOW TREATMENTSSmall Luxuries: Motorized Window Coverings Offer Benefits to All
Free yourself from the mess of cords and the bother of blind rods. Motorized blinds and drapes make managing natural light easy
Full Story
CONTRACTOR TIPSBuilding Permits: When a Permit Is Required and When It's Not
In this article, the first in a series exploring permit processes and requirements, learn why and when you might need one
Full Story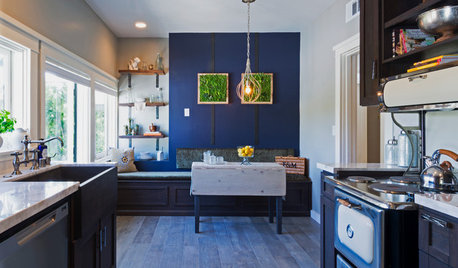
DESIGNER SHOWCASESLivable Luxury at the 2015 Pasadena Showcase House of Design
Southern California designers mostly forgo the glitz at this year’s show house — a Tudor-Craftsman mansion and carriage house
Full Story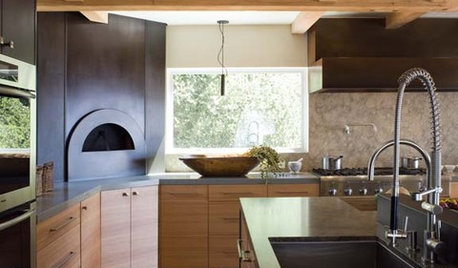
KITCHEN DESIGNKitchen Luxuries: The Wood-Fired Pizza Oven
If you love homemade pizza and are (ahem) rolling in dough, a wood-burning oven may be just the right kitchen investment
Full Story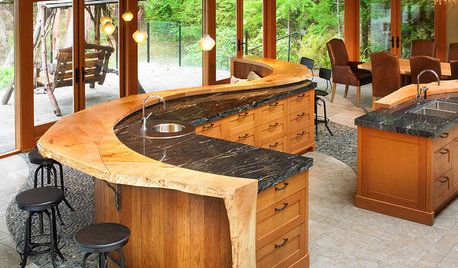
KITCHEN DESIGNKitchen of the Week: Wood-Loving Luxuriousness in Vancouver
Live edges and organic shapes feature prominently in this spacious, highly customized Canadian kitchen
Full Story






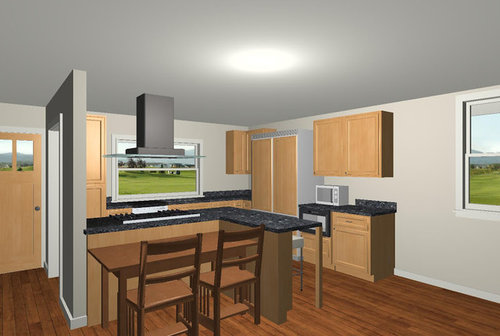




artemis78
zartemisOriginal Author
Related Professionals
Kalamazoo Kitchen & Bathroom Designers · Knoxville Kitchen & Bathroom Designers · Verona Kitchen & Bathroom Designers · Reedley Kitchen & Bathroom Designers · Centerville Kitchen & Bathroom Remodelers · Channahon Kitchen & Bathroom Remodelers · Port Charlotte Kitchen & Bathroom Remodelers · Rochester Kitchen & Bathroom Remodelers · Spokane Kitchen & Bathroom Remodelers · East Moline Cabinets & Cabinetry · Lindenhurst Cabinets & Cabinetry · Oakland Park Cabinets & Cabinetry · Palos Verdes Estates Cabinets & Cabinetry · Des Moines Tile and Stone Contractors · Schofield Barracks Design-Build Firmsremodelfla
zartemisOriginal Author
zartemisOriginal Author
palimpsest
zartemisOriginal Author
zartemisOriginal Author
jakabedy
worldmom
zartemisOriginal Author
joyjoyjoy
zartemisOriginal Author
palimpsest