Finished kitchen for californiagirl
californiagirl
11 years ago
Related Stories

KITCHEN DESIGN3 Steps to Choosing Kitchen Finishes Wisely
Lost your way in the field of options for countertop and cabinet finishes? This advice will put your kitchen renovation back on track
Full Story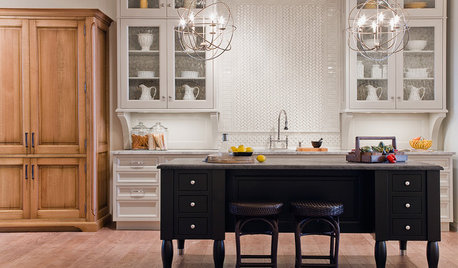
KITCHEN DESIGNYour Kitchen: Mix Wood and Painted Finishes
Create a Grounded, Authentic Design With Layers of Natural and Painted Wood
Full Story
CONTRACTOR TIPSContractor Tips: Countertop Installation from Start to Finish
From counter templates to ongoing care, a professional contractor shares what you need to know
Full Story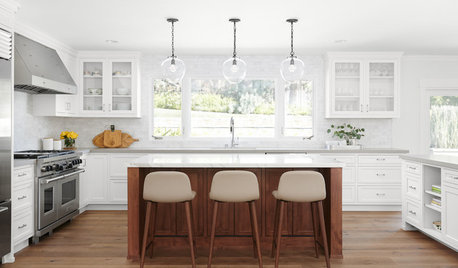
KITCHEN WORKBOOKWhen to Pick Kitchen Fixtures and Finishes
Is it faucets first and sinks second, or should cabinets lead the way? Here is a timeline for your kitchen remodel
Full Story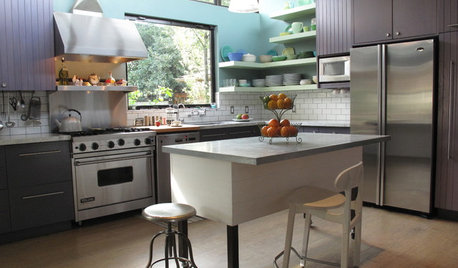
KITCHEN DESIGNKitchen of the Week: Tricolor Finishes Make for One Cool Kitchen
Unexpected colors blended with an artful touch create a subtly sophisticated palette in a timelessly beautiful kitchen
Full Story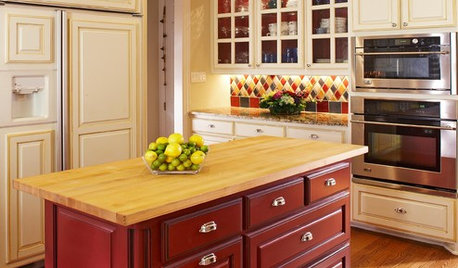
KITCHEN DESIGNTwo-Tone Cabinet Finishes Double Kitchen Style
Love 'em or not, two-tone kitchen cabinet treatments are still going strong. Try these strategies to change up the look of your space
Full Story
KITCHEN DESIGNBar Stools: What Style, What Finish, What Size?
How to Choose the Right Seating For Your Kitchen Island or Counter
Full Story
KITCHEN COUNTERTOPSWalk Through a Granite Countertop Installation — Showroom to Finish
Learn exactly what to expect during a granite installation and how to maximize your investment
Full Story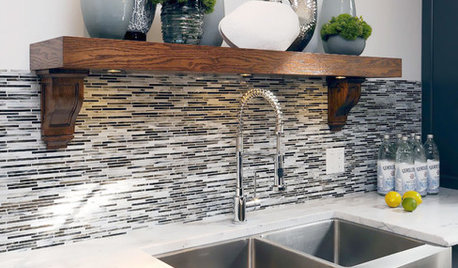
REMODELING GUIDESThe Perfect Finish for Your Tile
Bullnose? Quarter round? V-cap? Demystify trim terms and finish off your kitchen and bath tile in style
Full StoryMore Discussions







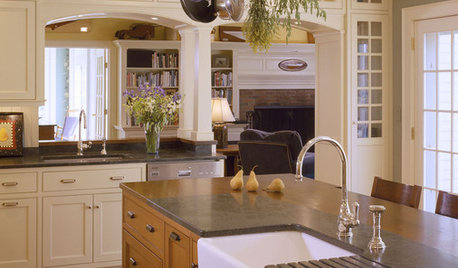





springroz
californiagirlOriginal Author
Related Professionals
Fresno Kitchen & Bathroom Designers · Hybla Valley Kitchen & Bathroom Designers · San Jose Kitchen & Bathroom Designers · Soledad Kitchen & Bathroom Designers · Southampton Kitchen & Bathroom Designers · Bensenville Kitchen & Bathroom Designers · Creve Coeur Kitchen & Bathroom Remodelers · Folsom Kitchen & Bathroom Remodelers · Galena Park Kitchen & Bathroom Remodelers · Mooresville Kitchen & Bathroom Remodelers · Wilmington Kitchen & Bathroom Remodelers · Jeffersontown Cabinets & Cabinetry · Little Chute Cabinets & Cabinetry · Murray Cabinets & Cabinetry · Plum Design-Build FirmsBrianVarick
californiagirlOriginal Author
californiagirlOriginal Author
Kitch4me
badgergal
michoumonster
californiagirlOriginal Author
cat_mom
Tim
remodelfla
californiagirlOriginal Author
californiagirlOriginal Author
taggie
shanghaimom
ginny20
gr8daygw
HammerMom
Gooster
ArchitectMamma
mpagmom (SW Ohio)
bellsmom
angel411
onedogedie
angie_diy
sanjuangirl
back2nd
tea4all
repac
chickpea8
hobokenkitchen
a2gemini
pjeanb
kaysd
amandasplit
californiagirlOriginal Author
crazybusytoo
SherylJ
heidia
jlj48
californiagirlOriginal Author
susanlynn2012