Where should I put the microwave? Any ideas?
robo (z6a)
11 years ago
Featured Answer
Comments (28)
xmkx
11 years agoRelated Professionals
Henderson Kitchen & Bathroom Designers · East Tulare County Kitchen & Bathroom Remodelers · Calverton Kitchen & Bathroom Remodelers · Lakeside Kitchen & Bathroom Remodelers · Niles Kitchen & Bathroom Remodelers · North Arlington Kitchen & Bathroom Remodelers · Sun Valley Kitchen & Bathroom Remodelers · Beaumont Cabinets & Cabinetry · Bonita Cabinets & Cabinetry · Mount Prospect Cabinets & Cabinetry · Palos Verdes Estates Cabinets & Cabinetry · West Freehold Cabinets & Cabinetry · Corsicana Tile and Stone Contractors · Scottdale Tile and Stone Contractors · Gardere Design-Build Firmsrobo (z6a)
11 years agoannkh_nd
11 years agorobo (z6a)
11 years agoa2gemini
11 years agoAnnie Deighnaugh
11 years agorobo (z6a)
11 years agodebrak_2008
11 years agorobo (z6a)
11 years agogrlwprls
11 years agoweedmeister
11 years agorobo (z6a)
11 years agomeasure_twice
11 years agomeasure_twice
11 years agobreezygirl
11 years agorobo (z6a)
11 years agoLE
11 years agobreezygirl
11 years agoxmkx
11 years agorobo (z6a)
11 years agorobo (z6a)
11 years agoTim
11 years agoTim
11 years agorobo (z6a)
11 years agoTim
11 years agokaren_belle
11 years agorobo (z6a)
11 years ago
Related Stories

KITCHEN DESIGNWhere Should You Put the Kitchen Sink?
Facing a window or your guests? In a corner or near the dishwasher? Here’s how to find the right location for your sink
Full Story
KITCHEN APPLIANCES9 Places to Put the Microwave in Your Kitchen
See the pros and cons of locating your microwave above, below and beyond the counter
Full Story
HOME TECHDesign Dilemma: Where to Put the Flat-Screen TV?
TV Placement: How to Get the Focus Off Your Technology and Back On Design
Full Story
MORE ROOMSTech in Design: Where to Put Your Flat-Screen TV
Popcorn, please: Enjoy all the new shows with a TV in the best place for viewing
Full Story
SMALL SPACESDownsizing Help: Where to Put Your Overnight Guests
Lack of space needn’t mean lack of visitors, thanks to sleep sofas, trundle beds and imaginative sleeping options
Full Story
THE HARDWORKING HOMEWhere to Put the Laundry Room
The Hardworking Home: We weigh the pros and cons of washing your clothes in the basement, kitchen, bathroom and more
Full Story
BATHROOM DESIGNBath Remodeling: So, Where to Put the Toilet?
There's a lot to consider: paneling, baseboards, shower door. Before you install the toilet, get situated with these tips
Full Story
MORE ROOMSWhere to Put the TV When the Wall Won't Work
See the 3 Things You'll Need to Float Your TV Away From the Wall
Full Story
REMODELING GUIDESWhere to Splurge, Where to Save in Your Remodel
Learn how to balance your budget and set priorities to get the home features you want with the least compromise
Full Story
DECORATING GUIDESDesign Dilemma: Where to Put the Media Center?
Help a Houzz User Find the Right Place for Watching TV
Full StoryMore Discussions









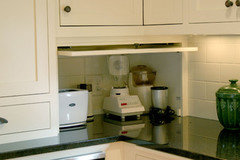

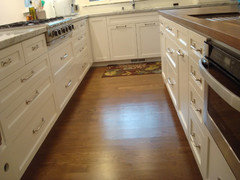
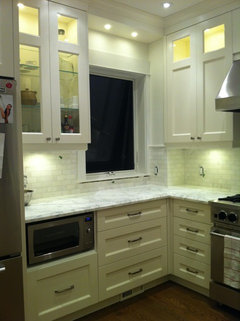
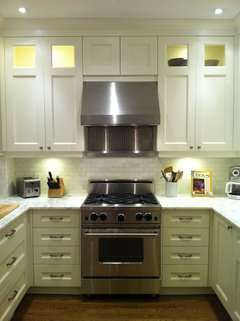
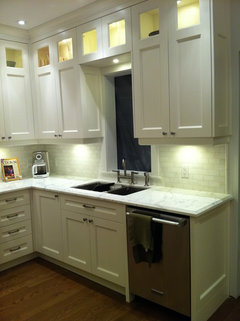
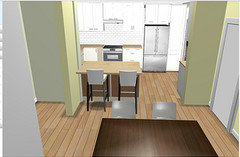





SparklingWater