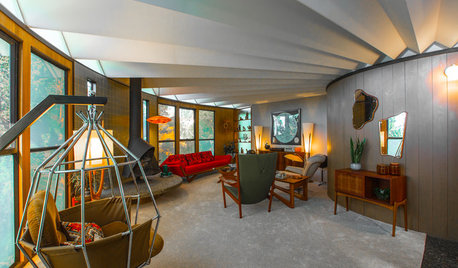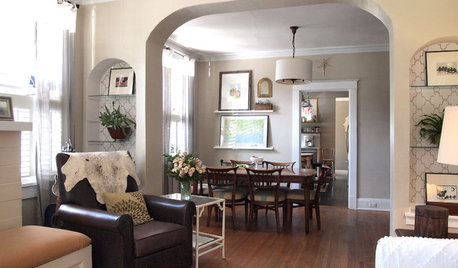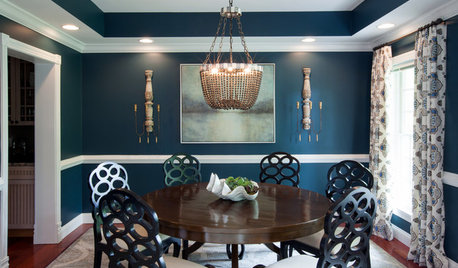Kitchen layout - thoughts on 1st round
done_again_2
10 years ago
Related Stories

KITCHEN DESIGNKitchen of the Week: Barn Wood and a Better Layout in an 1800s Georgian
A detailed renovation creates a rustic and warm Pennsylvania kitchen with personality and great flow
Full Story
HOUZZ TVHouzz TV: Travel Back to the 1960s in a Most Unusual Round House
An Oakland, California, couple’s midcentury circular home provides a stunning time capsule for all-out vintage modern style
Full Story
HOUZZ TOURSMy Houzz: Casual, Thoughtful Design for a 1920s Bungalow
A couple turn a neglected, run-down home into a charming, comfortable place to raise their 4 children
Full Story
FURNITUREEclectic Matchups: 10 Round Dining Tables With Chairs
Check out these ideas for pairing round tables with complementary chairs of different styles
Full Story
KITCHEN DESIGNKitchen Layouts: A Vote for the Good Old Galley
Less popular now, the galley kitchen is still a great layout for cooking
Full Story
KITCHEN DESIGNKitchen Layouts: Island or a Peninsula?
Attached to one wall, a peninsula is a great option for smaller kitchens
Full Story
KITCHEN DESIGNDetermine the Right Appliance Layout for Your Kitchen
Kitchen work triangle got you running around in circles? Boiling over about where to put the range? This guide is for you
Full Story
KITCHEN DESIGNKitchen Layouts: Ideas for U-Shaped Kitchens
U-shaped kitchens are great for cooks and guests. Is this one for you?
Full Story
MODERN ARCHITECTUREThe Case for the Midcentury Modern Kitchen Layout
Before blowing out walls and moving cabinets, consider enhancing the original footprint for style and savings
Full Story
KITCHEN DESIGNKitchen of the Week: Brick, Wood and Clean White Lines
A family kitchen retains its original brick but adds an eat-in area and bright new cabinets
Full Story











canuckplayer
nightowlrn
Related Professionals
Fox Lake Kitchen & Bathroom Designers · Midvale Kitchen & Bathroom Designers · Montebello Kitchen & Bathroom Designers · Redmond Kitchen & Bathroom Designers · Saint Peters Kitchen & Bathroom Designers · Verona Kitchen & Bathroom Designers · Shamong Kitchen & Bathroom Remodelers · Buffalo Grove Kitchen & Bathroom Remodelers · Lakeside Kitchen & Bathroom Remodelers · Portage Kitchen & Bathroom Remodelers · Forest Hills Kitchen & Bathroom Remodelers · New Castle Cabinets & Cabinetry · Saint James Cabinets & Cabinetry · Scottdale Tile and Stone Contractors · Shady Hills Design-Build Firmsdone_again_2Original Author
live_wire_oak
done_again_2Original Author
canuckplayer
done_again_2Original Author