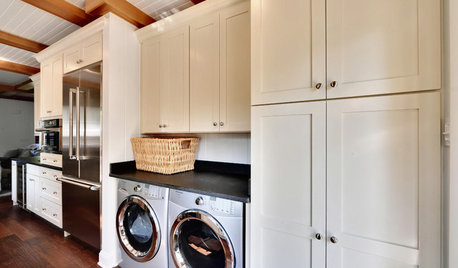Pantry/utility room layout
alabamanicole
14 years ago
Related Stories

KITCHEN DESIGN10 Ways to Design a Kitchen for Aging in Place
Design choices that prevent stooping, reaching and falling help keep the space safe and accessible as you get older
Full Story
KITCHEN LAYOUTSThe Pros and Cons of 3 Popular Kitchen Layouts
U-shaped, L-shaped or galley? Find out which is best for you and why
Full Story
KITCHEN DESIGNKitchen Layouts: A Vote for the Good Old Galley
Less popular now, the galley kitchen is still a great layout for cooking
Full Story
HOUZZ TOURSMy Houzz: Fresh Color and a Smart Layout for a New York Apartment
A flowing floor plan, roomy sofa and book nook-guest room make this designer’s Hell’s Kitchen home an ideal place to entertain
Full Story
KITCHEN DESIGNRenovation Detail: The Kitchen Laundry Room
Do your whites while dishing up dinner — a washer and dryer in the kitchen or pantry make quick work of laundry
Full Story
KITCHEN LAYOUTSHow to Plan the Perfect U-Shaped Kitchen
Get the most out of this flexible layout, which works for many room shapes and sizes
Full Story
KITCHEN OF THE WEEKKitchen of the Week: An Awkward Layout Makes Way for Modern Living
An improved plan and a fresh new look update this family kitchen for daily life and entertaining
Full Story
LAUNDRY ROOMSKey Measurements for a Dream Laundry Room
Get the layout dimensions that will help you wash and fold — and maybe do much more — comfortably and efficiently
Full Story
DECORATING GUIDESHow to Get Your Furniture Arrangement Right
Follow these 10 basic layout rules for a polished, pulled-together look in any room
Full Story
KITCHEN DESIGNKitchen of the Week: Barn Wood and a Better Layout in an 1800s Georgian
A detailed renovation creates a rustic and warm Pennsylvania kitchen with personality and great flow
Full Story









brickton
brickton
Related Professionals
King of Prussia Kitchen & Bathroom Designers · Beaverton Kitchen & Bathroom Remodelers · Durham Kitchen & Bathroom Remodelers · Folsom Kitchen & Bathroom Remodelers · League City Kitchen & Bathroom Remodelers · Luling Kitchen & Bathroom Remodelers · Payson Kitchen & Bathroom Remodelers · Sioux Falls Kitchen & Bathroom Remodelers · Southampton Kitchen & Bathroom Remodelers · Citrus Heights Cabinets & Cabinetry · Farmers Branch Cabinets & Cabinetry · Prospect Heights Cabinets & Cabinetry · Vermillion Cabinets & Cabinetry · Hermosa Beach Tile and Stone Contractors · Gardere Design-Build FirmsalabamanicoleOriginal Author
desertsteph
alabamanicoleOriginal Author
alabamanicoleOriginal Author
alabamanicoleOriginal Author
bmorepanic
alabamanicoleOriginal Author