Fodder for Layout Junkies
sk13
10 years ago
Related Stories

LIFEEdit Your Photo Collection and Display It Best — a Designer's Advice
Learn why formal shots may make better album fodder, unexpected display spaces are sometimes spot-on and much more
Full Story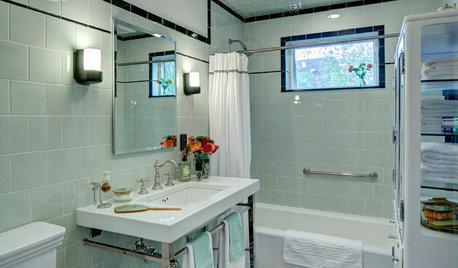
BATHROOM DESIGNRoom of the Day: A Family Bath With Vintage Apothecary Style
A vintage mosaic tile floor inspires a timeless room with a new layout and 1930s appeal
Full Story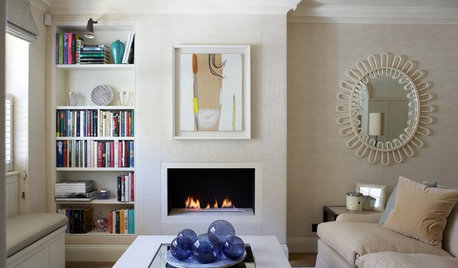
COTTAGE STYLEHouzz Tour: Snug London Cottage Has a Spacious Feel
Natural light, an ingenious layout and plenty of space-saving tricks are the secrets to this compact home’s laid-back charm
Full Story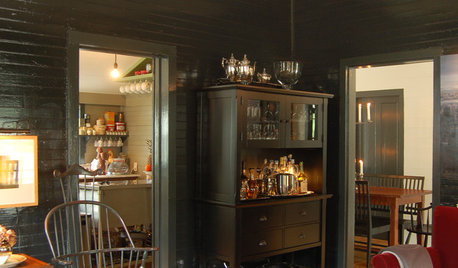
HOUZZ TOURSHouzz Tour: Historic Home in Austin, Texas
Architect Tim Cuppett Respectfully Updates an 1850s Home for Modern Living
Full Story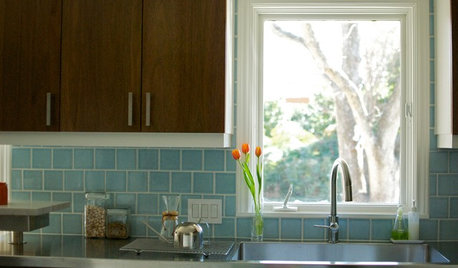
KITCHEN DESIGNKitchen of the Week: Practical, Budget-Friendly Beauty in Dallas
One month and a $25,000 budget — see how a Texas homeowner modernized her kitchen beautifully working with those remodeling constraints
Full Story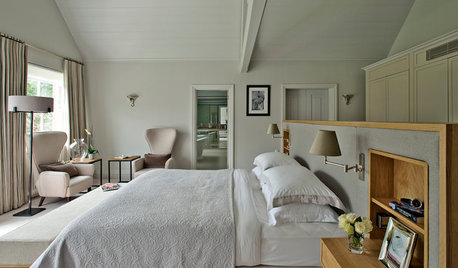
ORGANIZINGSmart Solutions for Clothes Closets
The Hardworking Home: Explore these ways to store your clothes, shoes and accessories to make the most of your space
Full Story
REMODELING GUIDESHow to Read a Floor Plan
If a floor plan's myriad lines and arcs have you seeing spots, this easy-to-understand guide is right up your alley
Full Story
MOST POPULARKitchen of the Week: Broken China Makes a Splash in This Kitchen
When life handed this homeowner a smashed plate, her designer delivered a one-of-a-kind wall covering to fit the cheerful new room
Full Story
KITCHEN DESIGNKitchen of the Week: Turquoise Cabinets Snazz Up a Space-Savvy Eat-In
Color gives a row house kitchen panache, while a clever fold-up table offers flexibility
Full Story
REMODELING GUIDESSo You Want to Build: 7 Steps to Creating a New Home
Get the house you envision — and even enjoy the process — by following this architect's guide to building a new home
Full StorySponsored
Your Custom Bath Designers & Remodelers in Columbus I 10X Best Houzz
More Discussions












canuckplayer
Cindy103d
Related Professionals
Ridgefield Kitchen & Bathroom Designers · Beach Park Kitchen & Bathroom Remodelers · Dearborn Kitchen & Bathroom Remodelers · Elk Grove Kitchen & Bathroom Remodelers · Glen Allen Kitchen & Bathroom Remodelers · Olney Kitchen & Bathroom Remodelers · Key Biscayne Cabinets & Cabinetry · Reading Cabinets & Cabinetry · Wildomar Cabinets & Cabinetry · Fayetteville Tile and Stone Contractors · Gladstone Tile and Stone Contractors · Green Valley Tile and Stone Contractors · Lake Nona Tile and Stone Contractors · Castaic Design-Build Firms · Shady Hills Design-Build FirmsGracie
sk13Original Author
debrak2008
canuckplayer
Lutha
sk13Original Author
sk13Original Author
canuckplayer
canuckplayer
sk13Original Author
canuckplayer