Confused about how far out my counters should go over the cabinet
texanniew
12 years ago
Featured Answer
Comments (12)
deedles
12 years agolast modified: 9 years agoRelated Professionals
Ballenger Creek Kitchen & Bathroom Designers · Moraga Kitchen & Bathroom Designers · San Jacinto Kitchen & Bathroom Designers · Springfield Kitchen & Bathroom Designers · Beach Park Kitchen & Bathroom Remodelers · Broadlands Kitchen & Bathroom Remodelers · Cocoa Beach Kitchen & Bathroom Remodelers · Glendale Kitchen & Bathroom Remodelers · Los Alamitos Kitchen & Bathroom Remodelers · Olney Kitchen & Bathroom Remodelers · Casas Adobes Cabinets & Cabinetry · Lakeside Cabinets & Cabinetry · White Center Cabinets & Cabinetry · Tabernacle Cabinets & Cabinetry · Whitefish Bay Tile and Stone ContractorsBuehl
12 years agolast modified: 9 years agoAnnaA
12 years agolast modified: 9 years agopoohpup
12 years agolast modified: 9 years agotexanniew
12 years agolast modified: 9 years agoangie_diy
12 years agolast modified: 9 years agoaliris19
12 years agolast modified: 9 years agoaliris19
12 years agolast modified: 9 years agopowertoolpatriot
12 years agolast modified: 9 years agoeleena
12 years agolast modified: 9 years agoweedmeister
12 years agolast modified: 9 years ago
Related Stories

GREEN BUILDINGLet’s Clear Up Some Confusion About Solar Panels
Different panel types do different things. If you want solar energy for your home, get the basics here first
Full Story
KITCHEN DESIGNKitchen of the Week: Making Over a Rental for About $1,500
Fresh paint, new hardware, added storage, rugs and unexpected touches breathe new life into a Los Angeles apartment’s kitchen
Full Story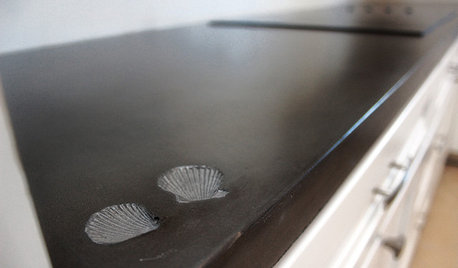
KITCHEN COUNTERTOPSElephants of the Kitchen? What to Know About Concrete Counters
Concrete countertops are beautiful, heavy and cool — and have their own peculiarities. And a lot in common with certain gray pachyderms
Full Story
WORKING WITH PROSWhat to Know About Working With a Custom Cabinetmaker
Learn the benefits of going custom, along with possible projects, cabinetmakers’ pricing structures and more
Full Story
KITCHEN COUNTERTOPSKitchen Counters: Granite, Still a Go-to Surface Choice
Every slab of this natural stone is one of a kind — but there are things to watch for while you're admiring its unique beauty
Full Story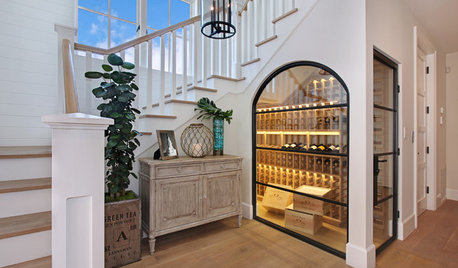
LIGHTINGWhat to Know About Switching to LED Lightbulbs
If you’ve been thinking about changing over to LEDs but aren't sure how to do it and which to buy, this story is for you
Full Story
KITCHEN DESIGNWhat to Know About Using Reclaimed Wood in the Kitchen
One-of-a-kind lumber warms a room and adds age and interest
Full Story
KITCHEN DESIGNStay Cool About Picking the Right Refrigerator
If all the options for refrigeration leave you hot under the collar, this guide to choosing a fridge and freezer will help you chill out
Full Story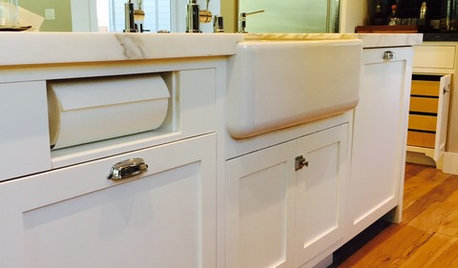
KITCHEN DESIGNKitchen Details: Out-of-Sight Paper Towel Holder
See how some homeowners are clearing the counter of clutter while keeping this necessity close at hand
Full Story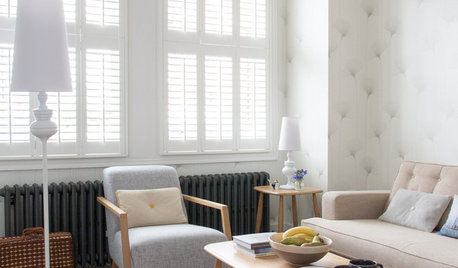
DECORATING GUIDESLiving Room Features That Never Go Out of Style
These key pieces will help your living room keep its good looks, no matter what's in fashion
Full Story





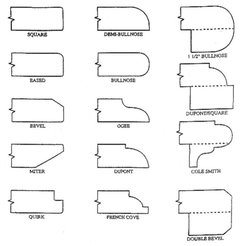




polie