Two level island - no seating?
rmiriam
11 years ago
Related Stories

KITCHEN DESIGNNew This Week: 2 Ways to Rethink Kitchen Seating
Tables on wheels and compact built-ins could be just the solutions for you
Full Story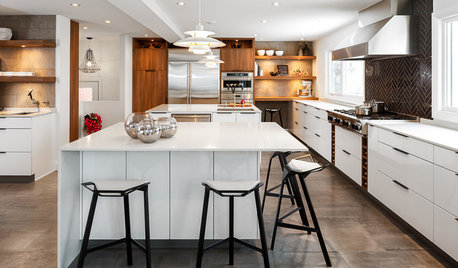
KITCHEN DESIGNKitchen of the Week: Cooking for Two in Ontario
Three small rooms become one large kitchen, so an Ottawa couple can cook side by side and entertain
Full Story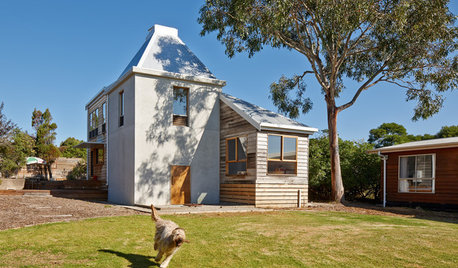
VACATION HOMESHouzz Tour: Traditional Chicory Kiln Becomes a Retreat for Two
A couple converts the Philip Island, Australia, structure into a vacation home with an unusual open-plan design
Full Story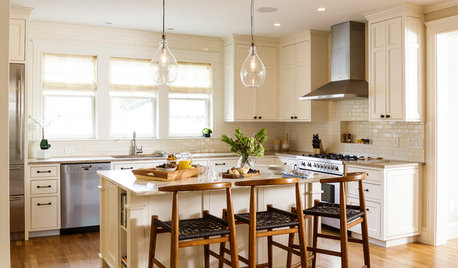
KITCHEN OF THE WEEKKitchen of the Week: A Better Design for Modern Living in Rhode Island
On the bottom level of a 2-story addition, a warm and open kitchen shares space with a breakfast room, family room and home office
Full Story
KITCHEN DESIGNTake a Seat at the New Kitchen-Table Island
Hybrid kitchen islands swap storage for a table-like look and more seating
Full Story
KITCHEN DESIGNHow to Design a Kitchen Island
Size, seating height, all those appliance and storage options ... here's how to clear up the kitchen island confusion
Full Story
KITCHEN ISLANDSWhat to Consider With an Extra-Long Kitchen Island
More prep, seating and storage space? Check. But you’ll need to factor in traffic flow, seams and more when designing a long island
Full Story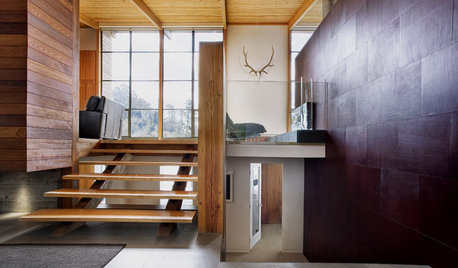
Level Changes: Defining Spaces
Change a Mood and Differentiate Living Areas With a Few Steps Up or Down
Full Story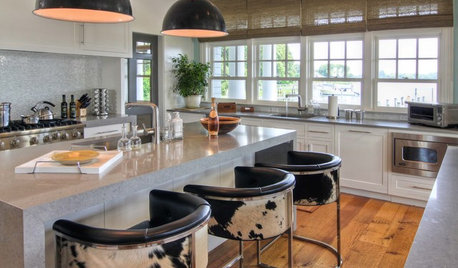
KITCHEN DESIGNHot Seats! 12 Great Bar Stools for All Kitchen Styles
Seek some hide, go backless, pick a swivel or a footrest — these stools let you belly up to the bar or island however you like
Full Story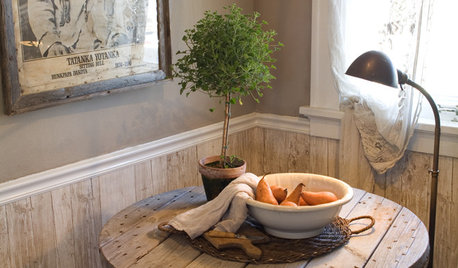
FURNITURE8 Cozy Tables for Two
See how you can create an inviting corner for coffee and conversation just about anywhere
Full Story





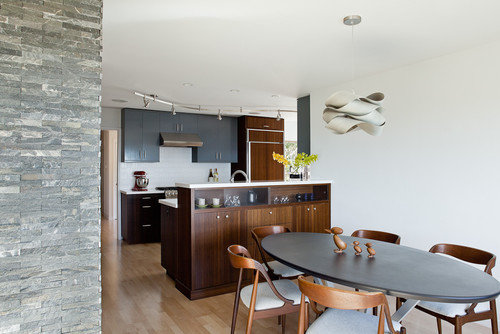


herbflavor
islanddevil
Related Professionals
Yorba Linda Kitchen & Bathroom Designers · Athens Kitchen & Bathroom Remodelers · Biloxi Kitchen & Bathroom Remodelers · Clovis Kitchen & Bathroom Remodelers · Folsom Kitchen & Bathroom Remodelers · Saint Helens Kitchen & Bathroom Remodelers · Spokane Kitchen & Bathroom Remodelers · Country Club Cabinets & Cabinetry · Effingham Cabinets & Cabinetry · Ham Lake Cabinets & Cabinetry · Tacoma Cabinets & Cabinetry · Watauga Cabinets & Cabinetry · Wilkinsburg Cabinets & Cabinetry · Bellwood Cabinets & Cabinetry · Pacific Grove Design-Build Firmsolivesmom
rmiriamOriginal Author
robo (z6a)
eleena
islanddevil