Eat-in Kitchens
mc_hudd
16 years ago
Related Stories

KITCHEN DESIGNKitchen of the Week: Turquoise Cabinets Snazz Up a Space-Savvy Eat-In
Color gives a row house kitchen panache, while a clever fold-up table offers flexibility
Full Story
KITCHEN DESIGN16 Scrumptious Eat-In Kitchens and What They Want You to Serve
Whether apple-pie cheerful or champagne sophisticated, these eat-in kitchens offer ideas to salivate over
Full Story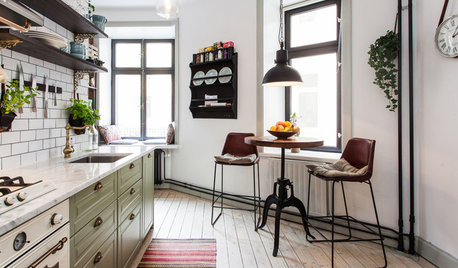
KITCHEN DESIGNFind Your Dining Style: 9 Strategies for Eat-In Kitchens
What kind of seating do you request at a restaurant? It may hold the key to setting up your kitchen table
Full Story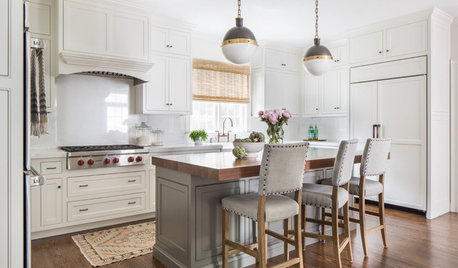
SHOP HOUZZShop Houzz: Design an Eat-In Kitchen
Carve out some space for dining to make the most of your kitchen floor plan
Full Story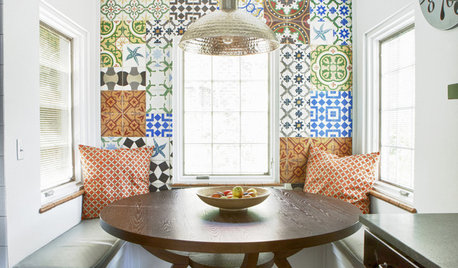
KITCHEN DESIGN10 Kitchen Setups for an Eating Area You’ll Love
Bring color and creativity to the table with cool chairs, statement lighting and artful touches
Full Story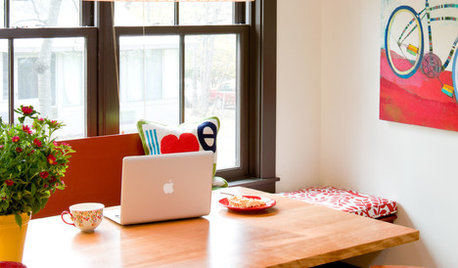
KITCHEN DESIGN13 Ways to Create an Inviting Eat-In Kitchen
Kitchen dining spaces come in all shapes and sizes. Here's how to make them cozy, flexible and fun
Full Story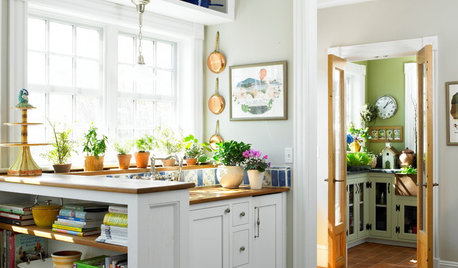
HEALTHY HOME12 Ways to Set Up Your Kitchen for Healthy Eating
Making smart food choices is easier when your kitchen is part of your support team
Full Story
PRODUCT PICKSGuest Picks: An Arsenal of Tools for Healthy Eating
Make cooking and juicing easier whether you follow a vegetarian, vegan, Paleo, primal or other diet
Full Story
LIVING ROOMSLiving Room Meets Dining Room: The New Way to Eat In
Banquette seating, folding tables and clever seating options can create a comfortable dining room right in your main living space
Full Story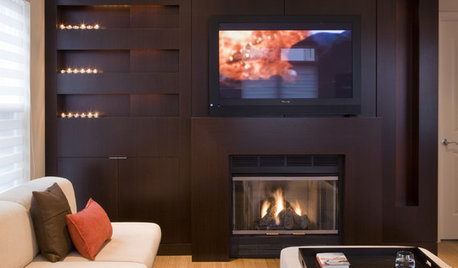
LIFEGo Ahead, Eat in Front of the TV
But at least do it stylishly. A favorite guilty pleasure turns sophisticated with seats, tables and screens designed for a mealtime show
Full Story





cat_mom
igloochic
Related Professionals
Montrose Kitchen & Bathroom Designers · Reedley Kitchen & Bathroom Designers · South Farmingdale Kitchen & Bathroom Designers · North Druid Hills Kitchen & Bathroom Remodelers · Eagle Mountain Kitchen & Bathroom Remodelers · Boca Raton Kitchen & Bathroom Remodelers · Oxon Hill Kitchen & Bathroom Remodelers · Patterson Kitchen & Bathroom Remodelers · Trenton Kitchen & Bathroom Remodelers · Shaker Heights Kitchen & Bathroom Remodelers · Plant City Kitchen & Bathroom Remodelers · Brea Cabinets & Cabinetry · Hanover Park Cabinets & Cabinetry · Red Bank Cabinets & Cabinetry · Plum Design-Build Firmsabbycat9990
iwantakitchen
Buehl
mc_huddOriginal Author
westsider40
mc_huddOriginal Author
lily1342
lovemyboys
lily1342
auntiebubba
lily1342
fran1523