Should we remove half wall??
Sally Dean
10 years ago
Featured Answer
Comments (8)
ineffablespace
10 years agofishymom
10 years agoRelated Professionals
Corcoran Kitchen & Bathroom Designers · Arcadia Kitchen & Bathroom Designers · Alpine Kitchen & Bathroom Remodelers · Deerfield Beach Kitchen & Bathroom Remodelers · Honolulu Kitchen & Bathroom Remodelers · Morgan Hill Kitchen & Bathroom Remodelers · North Arlington Kitchen & Bathroom Remodelers · Overland Park Kitchen & Bathroom Remodelers · Republic Kitchen & Bathroom Remodelers · Allentown Cabinets & Cabinetry · Black Forest Cabinets & Cabinetry · Homer Glen Cabinets & Cabinetry · Newcastle Cabinets & Cabinetry · Roanoke Cabinets & Cabinetry · Channahon Tile and Stone Contractorsgr8daygw
10 years agoSally Dean
10 years agomark_rachel
10 years agoGracie
10 years agodetroit_burb
10 years ago
Related Stories
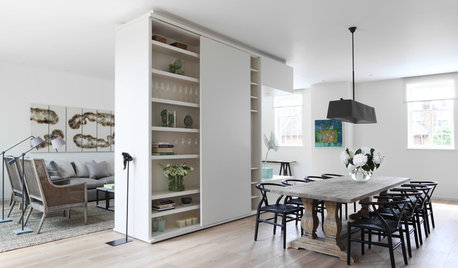
REMODELING GUIDESHow to Divide an Open-Plan Space With a Half Wall
Want to separate areas without losing the expansive feel? Pony walls can help make an open floor plan work
Full Story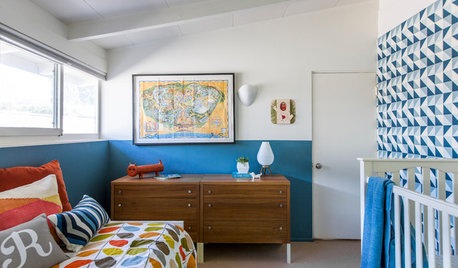
PAINTINGHow to Get a Half-Painted Wall Right
See the easy painting technique that’s giving rooms a crisp and colorful edge
Full Story
REMODELING GUIDES11 Reasons to Love Wall-to-Wall Carpeting Again
Is it time to kick the hard stuff? Your feet, wallet and downstairs neighbors may be nodding
Full Story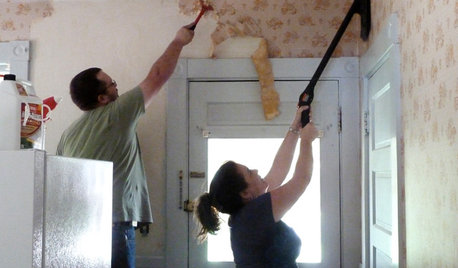
DECORATING GUIDESHow to Remove Wallpaper in 4 Steps
Learn the best way to remove wallpaper with only water (and elbow grease) so your next wall treatment will look great
Full Story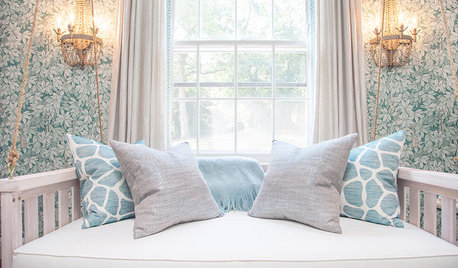
WALL TREATMENTSRemovable vs. Traditional Wallcoverings: Which Is Right for You?
Read about the pros and cons — and see great examples — of wallcovering options available for your home
Full Story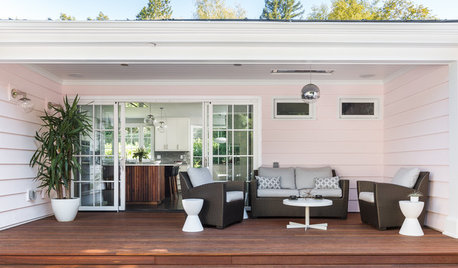
KITCHEN MAKEOVERSKitchen of the Week: Bye-Bye, Wall — Hello, Great Outdoors
Removing a wall and relocating a laundry and powder room enlarge this cramped space and improve access to the backyard
Full Story
REMODELING GUIDESWhat to Know Before You Tear Down That Wall
Great Home Projects: Opening up a room? Learn who to hire, what it’ll cost and how long it will take
Full Story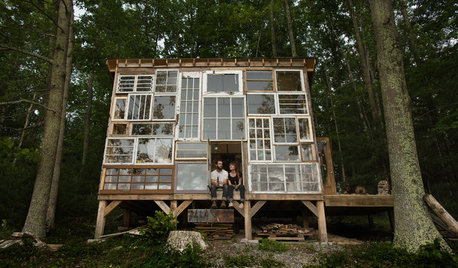
OUTBUILDINGSThe Glass-Walled Cabin That Romance Built
Envisioning sunsets and starry skies, newlywed artists construct a 1-room retreat on a family farm
Full Story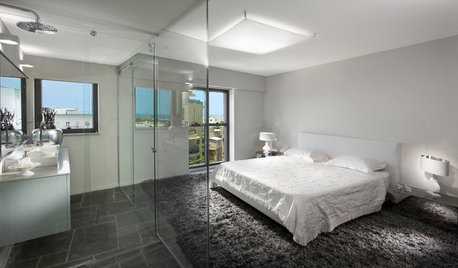
BATHROOM DESIGNThe Glass Bathroom Wall: Love It or Lose It?
There's no question that a glass wall makes a bathroom feel more open. Are they private enough for you?
Full Story





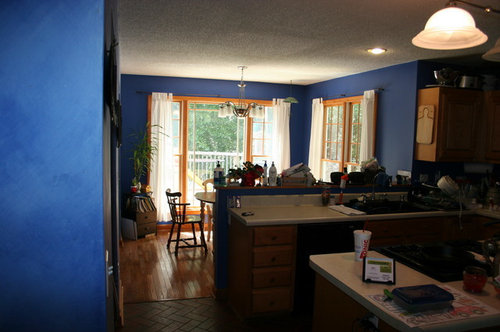
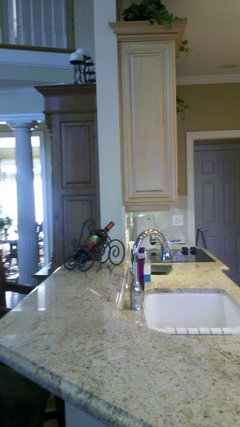
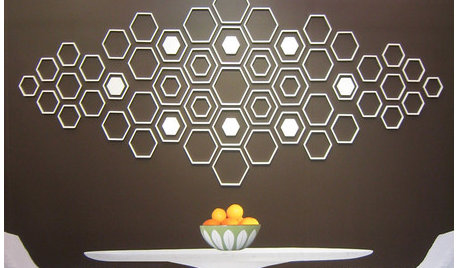





Gracie