Cabinet height above counters?
katy-lou
11 years ago
Featured Answer
Comments (15)
felixnot
11 years agokaty-lou
11 years agoBuehl
11 years agocaliente63
11 years agoGreenDesigns
11 years agoSalmon Falls Cabinetry
11 years agogr8daygw
11 years agotaggie
11 years agoSparklingWater
11 years agoquiltgirl
11 years agoSalmon Falls Cabinetry
11 years agoGreenDesigns
11 years agokaty-lou
11 years agocaliente63
11 years ago
Related Stories

KITCHEN DESIGNThe Kitchen Counter Goes to New Heights
Varying counter heights can make cooking, cleaning and eating easier — and enhance your kitchen's design
Full Story
DECORATING GUIDESEasy Reference: Standard Heights for 10 Household Details
How high are typical counters, tables, shelves, lights and more? Find out at a glance here
Full Story
BATHROOM DESIGNHow to Match Tile Heights for a Perfect Installation
Irregular tile heights can mar the look of your bathroom. Here's how to counter the differences
Full Story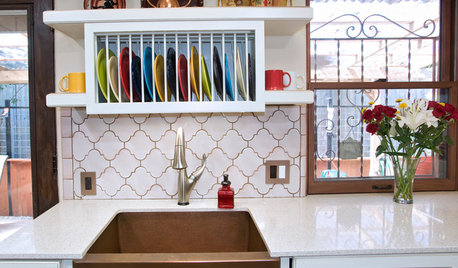
KITCHEN DESIGNDish-Drying Racks That Don’t Hog Counter Space
Cleverly concealed in cabinets or mounted in or above the sink, these racks cut kitchen cleanup time without creating clutter
Full Story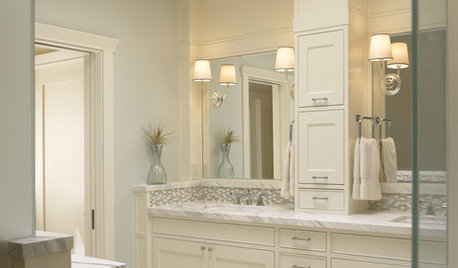
BATHROOM DESIGNVanity Towers Take Bathroom Storage to New Heights
Keep your bathroom looking sleek and uncluttered with an extra storage column
Full Story
BATHROOM DESIGNThe Right Height for Your Bathroom Sinks, Mirrors and More
Upgrading your bathroom? Here’s how to place all your main features for the most comfortable, personalized fit
Full Story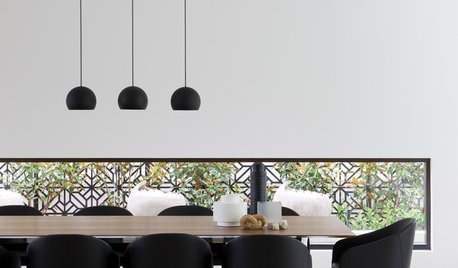
WINDOWSThese Windows Let In Light at Floor Height
Low-set windows may look unusual, but they can be a great way to protect your privacy while letting in daylight
Full Story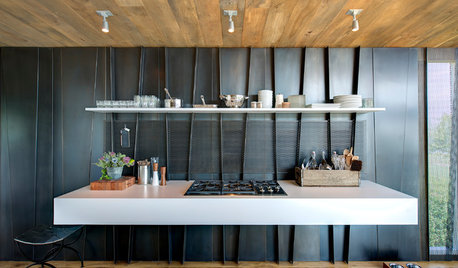
MODERN STYLE12 Stylish Kitchen Counters That Seem to Float in Space
Take your culinary zone to new heights with a cantilevered countertop that’s visually appealing and practical
Full Story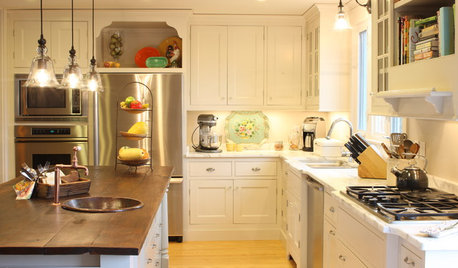
KITCHEN STORAGEStorage Space Gem: Above the Refrigerator
Underutilized space above the refrigerator has valuable kitchen storage potential. These ideas for cabinets and more help you maximize it
Full Story





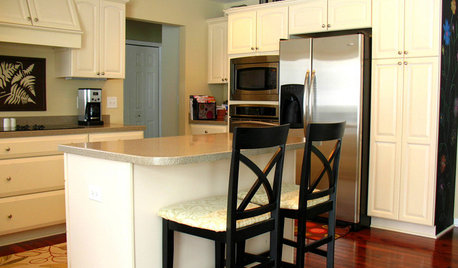





caliente63