Door or no door?
Mousun
10 years ago
Featured Answer
Sort by:Oldest
Comments (27)
Mousun
10 years agoaloha2009
10 years agoRelated Professionals
Everett Kitchen & Bathroom Designers · Ossining Kitchen & Bathroom Designers · Bellevue Kitchen & Bathroom Remodelers · Green Bay Kitchen & Bathroom Remodelers · Los Alamitos Kitchen & Bathroom Remodelers · Newberg Kitchen & Bathroom Remodelers · Overland Park Kitchen & Bathroom Remodelers · Park Ridge Kitchen & Bathroom Remodelers · Waukegan Kitchen & Bathroom Remodelers · York Kitchen & Bathroom Remodelers · North Chicago Kitchen & Bathroom Remodelers · Aspen Hill Cabinets & Cabinetry · Maywood Cabinets & Cabinetry · Riverbank Cabinets & Cabinetry · Plum Design-Build Firmswindycitylindy
10 years agoMousun
10 years agoKitchen_ Reno
10 years agocanuckplayer
10 years agosjhockeyfan325
10 years agoCindy103d
10 years agoallen456
10 years agoUser
10 years agospeaktodeek
10 years agormiriam
10 years agoschicksal
10 years agoMousun
10 years agoMousun
10 years agoBunny
10 years agolive_wire_oak
10 years agonosoccermom
10 years agoCEFreeman
10 years agocanuckplayer
10 years agocrl_
10 years agofeisty68
10 years agomike1975
10 years agolathyrus
9 years agoCarrie B
9 years agozorroslw1
9 years ago
Related Stories
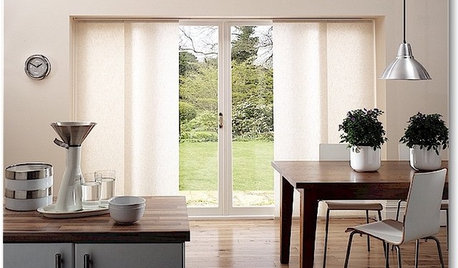
DOORSThe Art of the Window: 12 Ways to Cover Glass Doors
Learn how to use drapes, shutters, screens, shades and more to decorate French doors, sliding doors and Dutch doors
Full Story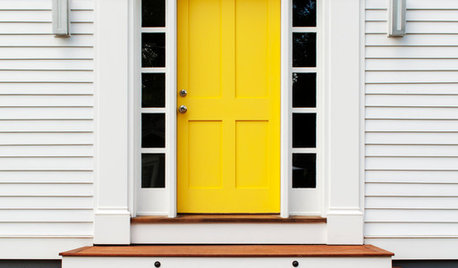
FUN HOUZZHouzz Quiz: What Color Should Your Front Door Be?
Think you’re hip enough for orange? Or optimistic enough for yellow? Take our front-door personality quiz and find out
Full Story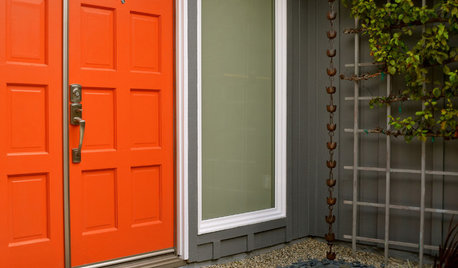
MOST POPULARHow to Choose a Front Door Color
If choosing a door paint isn't an open-and-shut case for you, here's help
Full Story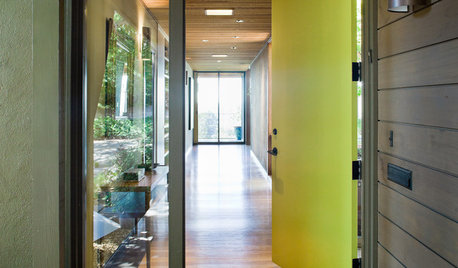
CURB APPEAL5 Bright Palettes for Front Doors
Splash bold green, blue, orange or red on your front door, then balance it with a more restrained hue on the rest of the house
Full Story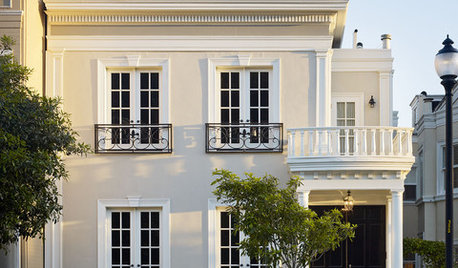
FRONT DOOR COLORSFront and Center Color: When to Paint Your Door Black
Love the idea of a black front door? Here are 8 exterior palettes to make it work
Full Story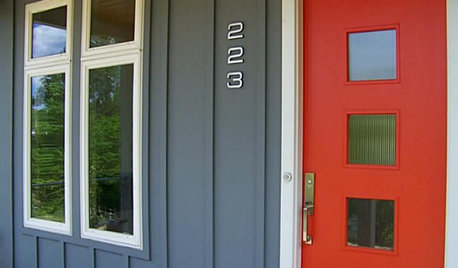
FRONT DOOR COLORSFront and Center Color: When to Paint Your Door Bright Red
Welcoming and intense, a red front door kicks up a home's entryway and is impossible to miss
Full Story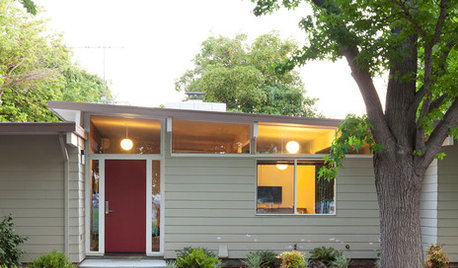
FRONT DOOR COLORSFront and Center Color: When to Paint Your Door Deep Red
Rich reds draw the eye and send an inviting message. See if one of these palettes speaks to you for your own front door
Full Story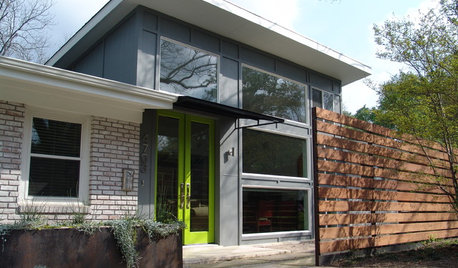
FRONT DOOR COLORSFront and Center Color: When to Paint Your Door Green
Fresh, fun and a pleasant surprise on a front door, green in subtle to strong shades brings energy to home exteriors
Full Story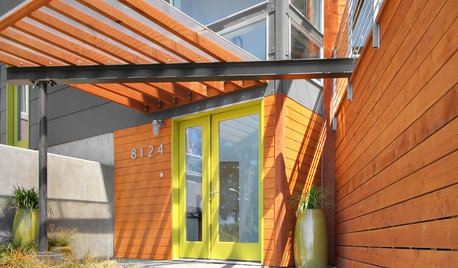
CURB APPEALFront and Center Color: When to Paint Your Door Yellow
Bring a burst of eternal sunshine to your home's entryway with an invigorating yellow front door
Full Story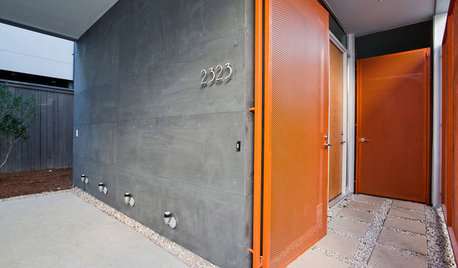
FRONT DOOR COLORSFront and Center Color: When to Paint Your Door Orange
Bring high energy and spirit to your home's entryway with a vibrant shade of orange on the front door
Full Story





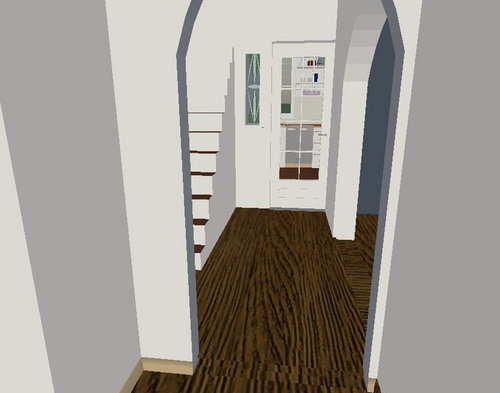
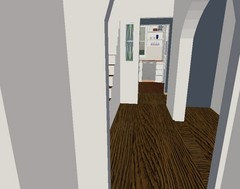

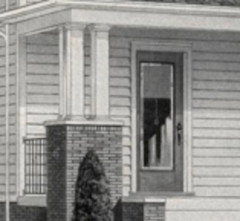
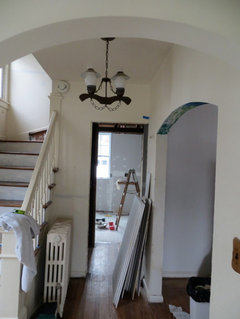
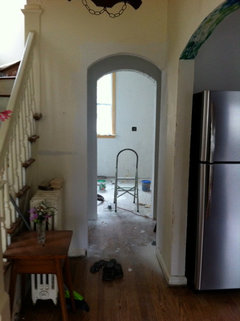


funkycamper