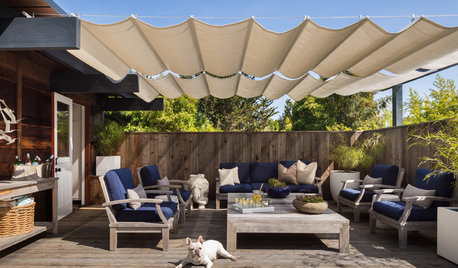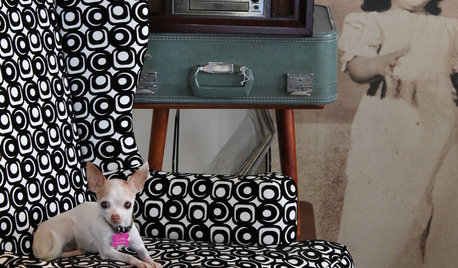Can I please get your opinions of my kitchen design
midnightgirl
13 years ago
Related Stories

DECORATING GUIDESNo Neutral Ground? Why the Color Camps Are So Opinionated
Can't we all just get along when it comes to color versus neutrals?
Full Story
WALL TREATMENTSExpert Opinion: What’s Next for the Feature Wall?
Designers look beyond painted accent walls to wallpaper, layered artwork, paneling and more
Full Story
MIDCENTURY HOMESHouzz Tour: How Can We Get Invited to This Awesome Midcentury Home?
A redwood-clad gem in California’s Marin County features a dreamy outdoor oasis with an open-door policy for the homeowners’ friends
Full Story
STUDIOS AND WORKSHOPSYour Space Can Help You Get Down to Work. Here's How
Feed your creativity and reduce distractions with the right work surfaces, the right chair, and a good balance of sights and sounds
Full Story
KITCHEN APPLIANCESThe Many Ways to Get Creative With Kitchen Hoods
Distinctive hood designs — in reclaimed barn wood, zinc, copper and more — are transforming the look of kitchens
Full Story
BATHROOM DESIGNUpload of the Day: A Mini Fridge in the Master Bathroom? Yes, Please!
Talk about convenience. Better yet, get it yourself after being inspired by this Texas bath
Full Story
DECORATING GUIDESPlease Touch: Texture Makes Rooms Spring to Life
Great design stimulates all the senses, including touch. Check out these great uses of texture, then let your fingers do the walking
Full Story
KITCHEN STORAGECabinets 101: How to Get the Storage You Want
Combine beauty and function in all of your cabinetry by keeping these basics in mind
Full Story
PETSWhat Chihuahuas Can Teach Us About Interior Design
Who knew these tiny dogs could be such a huge fount of design tips? Houzzers did
Full Story









Fori
midnightgirlOriginal Author
Related Professionals
King of Prussia Kitchen & Bathroom Designers · Riviera Beach Kitchen & Bathroom Designers · South Barrington Kitchen & Bathroom Designers · Town 'n' Country Kitchen & Bathroom Designers · Dearborn Kitchen & Bathroom Remodelers · Fair Oaks Kitchen & Bathroom Remodelers · Lomita Kitchen & Bathroom Remodelers · Pico Rivera Kitchen & Bathroom Remodelers · Tempe Kitchen & Bathroom Remodelers · East Moline Cabinets & Cabinetry · Kentwood Cabinets & Cabinetry · Maywood Cabinets & Cabinetry · Mount Prospect Cabinets & Cabinetry · Rancho Cordova Tile and Stone Contractors · Castaic Design-Build Firmsblfenton
marcolo
midnightgirlOriginal Author
midnightgirlOriginal Author
marcolo
kateskouros
Buehl
midnightgirlOriginal Author
John Liu
Fori
marcolo
John Liu
Buehl
Buehl
pricklypearcactus
midnightgirlOriginal Author
rosie
mindstorm