New Kitchen Reno Layout, Please Step Inside.
renosarefun
10 years ago
Related Stories
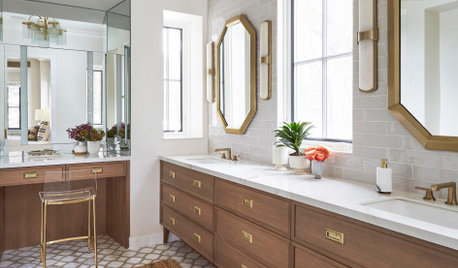
BATHROOM WORKBOOKA Step-by-Step Guide to Designing Your Bathroom Vanity
Here are six decisions to make with your pro to get the best vanity layout, look and features for your needs
Full Story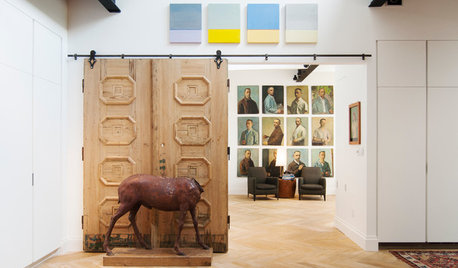
HOUZZ TVHouzz TV: Step Inside an Industrial-Chic Forever Home
See how a former commercial space becomes an art-filled dream home for 2
Full Story
TINY HOUSESHouzz TV: Step Inside One Woman’s 140-Square-Foot Dream Home
You may have seen the story on Houzz — now check out the video tour of Vina Lustado’s warm and welcoming tiny house
Full Story
TRADITIONAL HOMESMy Houzz: Step Inside a Grand 1800s Victorian
A 7,000-square-foot historic estate returns to glory, thanks to loving renovations by a tireless Texas couple
Full Story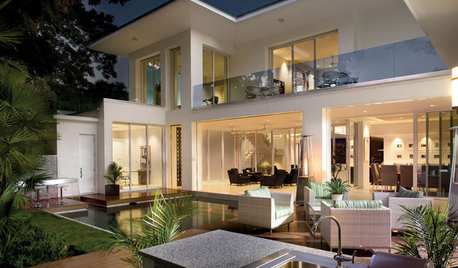
HOUZZ TOURSHouzz Tour: Step Inside (and Out) a New Florida Showhouse
2012 'New American Home' at International Builders Show celebrates latest materials and ideas for luxurious, indoor-outdoor living
Full Story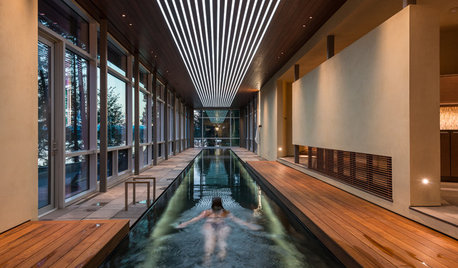
DREAM SPACESStep Inside a Luxurious Pool House and Spa
This Montana pool house takes inspiration from Japanese design and the beauty of its surroundings
Full Story
KITCHEN DESIGN3 Steps to Choosing Kitchen Finishes Wisely
Lost your way in the field of options for countertop and cabinet finishes? This advice will put your kitchen renovation back on track
Full Story
KITCHEN DESIGNKitchen of the Week: Barn Wood and a Better Layout in an 1800s Georgian
A detailed renovation creates a rustic and warm Pennsylvania kitchen with personality and great flow
Full Story
BATHROOM DESIGNUpload of the Day: A Mini Fridge in the Master Bathroom? Yes, Please!
Talk about convenience. Better yet, get it yourself after being inspired by this Texas bath
Full Story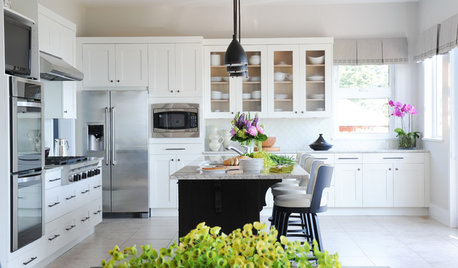
INSIDE HOUZZInside Houzz: Refaced Cabinets Transform a Kitchen
No walls came down. No windows were added. But this once-dark kitchen looks completely different, thanks to bright new surfaces
Full Story











renosarefunOriginal Author
renosarefunOriginal Author
Related Professionals
King of Prussia Kitchen & Bathroom Designers · Ramsey Kitchen & Bathroom Designers · Redmond Kitchen & Bathroom Designers · Schaumburg Kitchen & Bathroom Designers · Vineyard Kitchen & Bathroom Designers · Winton Kitchen & Bathroom Designers · South Farmingdale Kitchen & Bathroom Designers · Andover Kitchen & Bathroom Remodelers · Placerville Kitchen & Bathroom Remodelers · Port Charlotte Kitchen & Bathroom Remodelers · Casas Adobes Cabinets & Cabinetry · Black Forest Cabinets & Cabinetry · Key Biscayne Cabinets & Cabinetry · Sunrise Manor Cabinets & Cabinetry · Shady Hills Design-Build FirmsrenosarefunOriginal Author
live_wire_oak
renosarefunOriginal Author
annkh_nd
Kitchen_ Reno
bellsmom
renosarefunOriginal Author
lyfia
bellsmom
renosarefunOriginal Author
annkh_nd
Texas_Gem
lyfia
renosarefunOriginal Author
blfenton
blfenton
Texas_Gem
blfenton
renosarefunOriginal Author
Texas_Gem
lyfia
renosarefunOriginal Author
lyfia
robo (z6a)
renosarefunOriginal Author
Texas_Gem
renosarefunOriginal Author
annkh_nd
renosarefunOriginal Author
SaltiDawg
canuckplayer
User
andreak100
annkh_nd