Could you review my Ikea plan? : )
chinchette
11 years ago
Related Stories
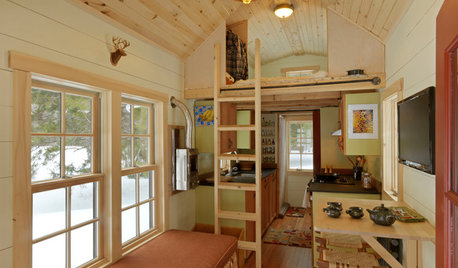
SMALL SPACESCould You Live in a Tiny House?
Here are 10 things to consider if you’re thinking of downsizing — way down
Full Story
ARCHITECTUREThink Like an Architect: How to Pass a Design Review
Up the chances a review board will approve your design with these time-tested strategies from an architect
Full Story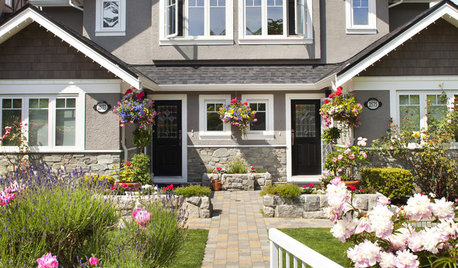
LIFECould You Be a Landlord?
Sure, the extra income would be great. But jumping blindly into owning a rental property could be disastrous. Here's what you need to know
Full Story
LIFECould Techies Get a Floating Home Near California?
International companies would catch a big business break, and the apartments could be cool. But what are the odds of success? Weigh in here
Full Story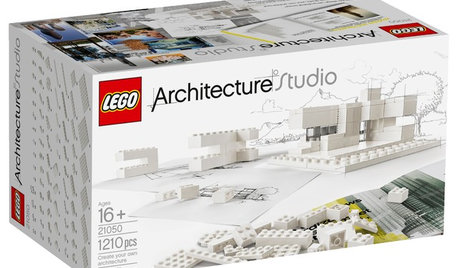
FUN HOUZZWhat Could You Imagine With Lego's New Architecture Kit?
Go ahead, toy around with wild building ideas. With 1,210 all-white blocks at your disposal, it's OK to think big
Full Story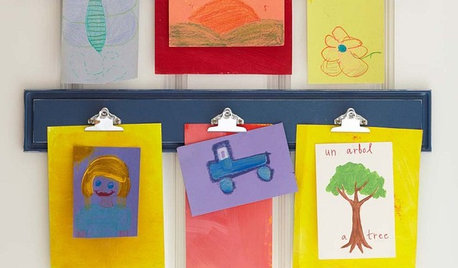
PRODUCT PICKSGuest Picks: What Could Your Kids Dream Up Here?
Create a crafting corner with these art supplies and furnishings, and watch eager imaginations take off
Full Story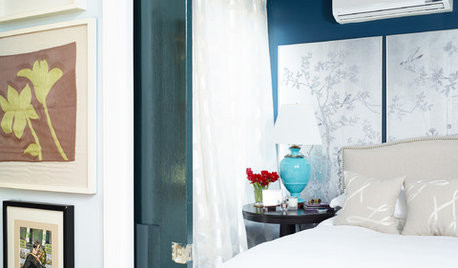
BEDROOMS11 Things You Didn’t Think You Could Fit Into a Small Bedroom
Clever designers have found ways to fit storage, murals and even chandeliers into these tight sleeping spaces
Full Story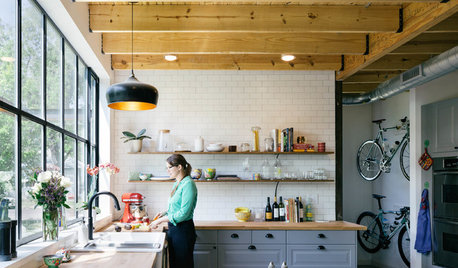
MOST POPULAR11 Modern Farmhouses That Could Make You Want to Change Your Life
Simple forms, cutting-edge materials and casual yet refined good looks characterize homes in this timeless style
Full Story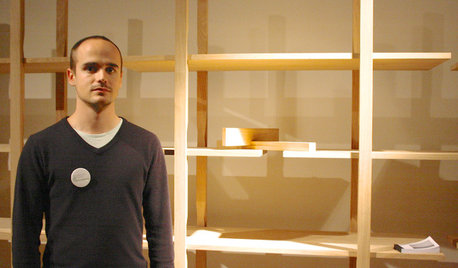
TASTEMAKERSSneak Peek: 10 Visionary Designs That Could Be Coming Your Way
Trust the next generation of designers to think ahead — these promising products from the imm Cologne trade fair take innovation to heart
Full Story
GARDENING GUIDESGet a Head Start on Planning Your Garden Even if It’s Snowing
Reviewing what you grew last year now will pay off when it’s time to head outside
Full StorySponsored
Professional Remodelers in Franklin County Specializing Kitchen & Bath
More Discussions






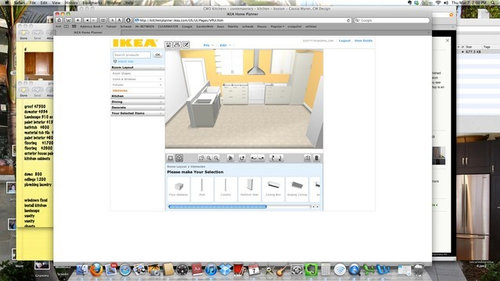


drybean
Buehl
Related Professionals
Carson Kitchen & Bathroom Designers · Hemet Kitchen & Bathroom Designers · Pike Creek Valley Kitchen & Bathroom Designers · Southampton Kitchen & Bathroom Designers · South Farmingdale Kitchen & Bathroom Designers · North Druid Hills Kitchen & Bathroom Remodelers · Bethel Park Kitchen & Bathroom Remodelers · Biloxi Kitchen & Bathroom Remodelers · Patterson Kitchen & Bathroom Remodelers · Phoenix Kitchen & Bathroom Remodelers · Glendale Heights Cabinets & Cabinetry · White Center Cabinets & Cabinetry · Baldwin Tile and Stone Contractors · Charlottesville Tile and Stone Contractors · Calumet City Design-Build Firms