Matching oak built-ins to kitchen cabs?
ainelane
10 years ago
Related Stories
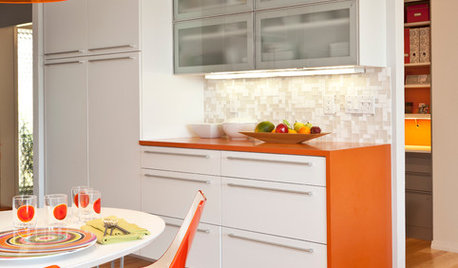
KITCHEN DESIGNCountertop and Backsplash: Making the Perfect Match
Zero in on a kitchen combo you'll love with these strategies and great countertop-backsplash mixes for inspiration
Full Story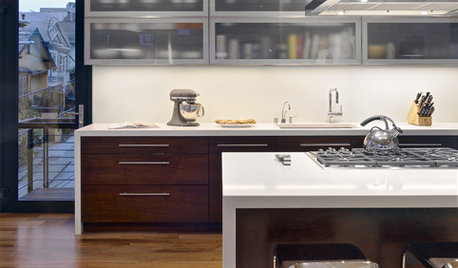
KITCHEN DESIGNMix and Match Your Kitchen Cabinet Styles
Combine contrasting materials for a kitchen all your own
Full Story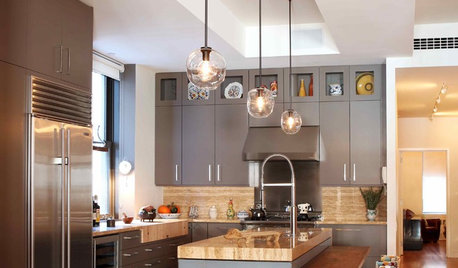
KITCHEN DESIGNMix and Match Kitchen Materials for a Knockout Design
Give your kitchen unexpected flavor by combining wood, stone, glass and more. Here’s how to get the mix right
Full Story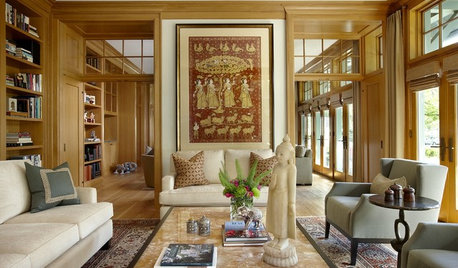
COLOR11 Terrific Paint Color Matches for Wood Details
Pair your wood trim and cabinets with the right shade of wall paint to bring out the beauty in both
Full Story
DECORATING GUIDESHow to Match Colors From Photos to Real Life
Differences in lighting and device screens can drastically change how a color looks. Here's how to correct for it
Full Story
REMODELING GUIDESGet the Look of a Built-in Fridge for Less
So you want a flush refrigerator but aren’t flush with funds. We’ve got just the workaround for you
Full Story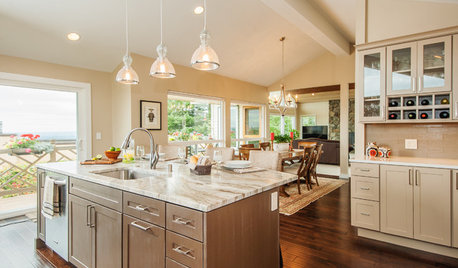
WORKING WITH PROSInside Houzz: An Interior Design Match Made Right Here
See a redesign that started on Houzz — and learn how to find your own designer, architect or other home pro on the site
Full Story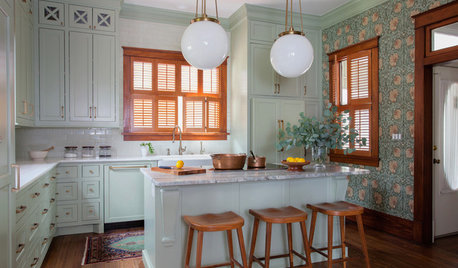
KITCHEN OF THE WEEKKitchen of the Week: Goodbye, Honey Oak — Hello, Minty Green
After more than 30 years, the Kloesels revamped their space to reflect their rural country town and Victorian-style home
Full Story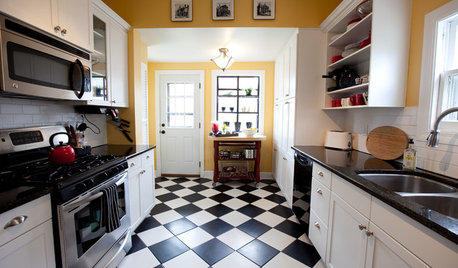
KITCHEN DESIGNKitchen Flooring 101: Find Your Material Match
From cork to concrete, our guide will help you pick the perfect surface for your kitchen floor
Full Story
FUN HOUZZAre These Cars a Perfect Match for Their Homes?
Shift gears to the driveway or garage and see if you appreciate these pairings as much as we do — then share your own ideal match
Full Story










canuckplayer
ainelaneOriginal Author
Related Professionals
Hammond Kitchen & Bathroom Designers · Martinsburg Kitchen & Bathroom Designers · Pike Creek Valley Kitchen & Bathroom Designers · United States Kitchen & Bathroom Designers · Minnetonka Mills Kitchen & Bathroom Remodelers · Beaverton Kitchen & Bathroom Remodelers · Chester Kitchen & Bathroom Remodelers · Cleveland Kitchen & Bathroom Remodelers · Fair Oaks Kitchen & Bathroom Remodelers · Fairland Kitchen & Bathroom Remodelers · Payson Kitchen & Bathroom Remodelers · Phoenix Kitchen & Bathroom Remodelers · Pueblo Kitchen & Bathroom Remodelers · Ham Lake Cabinets & Cabinetry · Charlottesville Tile and Stone ContractorsUser
deedles
ck_squared
ainelaneOriginal Author
ainelaneOriginal Author
ck_squared
debrak2008
romy718
canuckplayer
ainelaneOriginal Author