Hi GW'ers,
I have followed this forum for some time and I know that you guys are the real "experts" on kitchen design. I have been working on a house plan for some time and have a kitchen plan that I am comfortable with. Having said that, I feel it is an unusual kitchen plan, and I want to make sure I am not making any huge mistakes --- we haven't broken ground yet, so there is certainly still time to "remodel" this plan! We are a family of 5, with 3 young boys (ages 9, 7 and 4), and a great dog. I am going for a Pennsylvania "Bucks County" stone farmhouse vibe in the house, so I want the kitchen to have a new old house flavor as well. The part that I think is initially strange when you see my kitchen plan is that the kitchen has very few cabinets in general. But, in different areas that are still a part of the kitchen, we have several different "zones" which I think will be useful. The kitchen will be a large vaulted room with rustic beams ---opening to a keeping room. We will have a TV in there over the FP (know this is unpopular for many, but TV's are DH's realm, so this is how it will be! The rest of the main kitchen will pretty much be the cooking area --- it has a sink, cooktop, DW and fridge. Then, off to the side, I have a "dish / clean-up" pantry. It can be closed off from the main kitchen by barn doors. It will have a sink, DW, and then lots of drawers for the dishes. In that little room, I have the double oven stack and then 2 30" drawers --- I'm thinking this can be a little baking area. Tucked behind this is a large walk in pantry. The eat-in area has a long banquette flanked by 2 hutch like cabinets. They will house things like placemats, etc, but will also have fridge and freezer drawers hidden there --- I think I'll put the coffee pot there as well. Finally, connecting the kitchen and dining room is a butler's pantry - we'll keep wine, beer, etc. in here for parties.
I am really crazy about things lining up....i.e. symmetry is a big deal to me, so things like the rangetop are exactly aligned with the fireplace at the opposite end of the room, and the doorway to the "dish pantry" is exactly centered on the walkway btwn the island and the range wall... anyway, I know I am a bit crazy about this, and I need to find a balance of function and symmetry!!
So --- some of my many questions....
1.) Microwave --- I'm thinking in the island (maybe a microwave drawer --- buehl, I think you gave the advice that the smaller size is the best as the larger Sharp costs more and has fillers). Is the island a reasonable place?
2.) Landing space by the rangetop --- It will work out to about 24-25" on each side --- is that enough?
3.) Right now my island is 5 x 10' --- It needs to be about this size because I want it to be centered under the beams, but I think that is awkward....I'd like to fit 3-4 stools (all at regular height), so right now, we have 24" cabinets back to back and then our overhang is only 12" - which I gather is a bit too small. Should I shrink the passageway between the cooktop and island (currently 4'6") to grow the island 6" (therefore 18" overhang), but then barn doors / dish pantry area become off center. Or shoud I keep the island the same size and just make the rear run a shallower depth cabinet, like 18" since they will not be frequently accessed?
4.)Do you think not putting upper cabinets in the dish/ prep area (behind barn doors) is a mistake? I feel like I could always add them later if necessary. I want it to be a neat little room like Willow's --- and I am thinking of putting an antique type of stepback cupboard at the rear portion (think Cotehele). This would be visible when you look down the passageway between the island and the rangetop wall --- it would also help me to avoid blind corners in this little room.
5.) My pantry area, I was planning to make like Allison0704, meaning I would put a table right in the entrance, which would house my extra small appliances -- I think it would be convenient, but am I kidding myself that this will be so easy and convenient?
6.) What am I just forgetting?
I'm really open to any and all suggestions ---- My plans ar just architects drawings, and there was a mistake, which is why my handwriting is all over it. Hopefully it is still legible. Here is the general layout....Dont know how to make it any bigger in photobucket...
The entire room will be vaulted, with beams, like this...
The eat-in area will be a barrel vault with this kind of window --- but we'll have a banquette, flanked by tall hutch like cabinets...
Here's my version of it....
Here is my original rough idea of the cooking area --- at this point, the landing area has grown a bit, but this is close...
I know this is super long, but I am not sure where to even start in my explanations! I have a kitchen designer putting it in 20/20 for me (clearly, my little drawings are not very good), but I won't have that until next week, so for the moment, I can't do much better than the floorplan, etc.
If you've gotten this far... I'm impressed! Thanks for listening / looking! As always, I am so grateful for all of the help / comments. Rachel









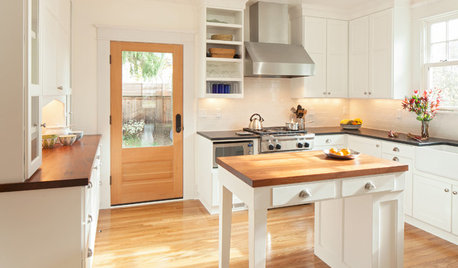







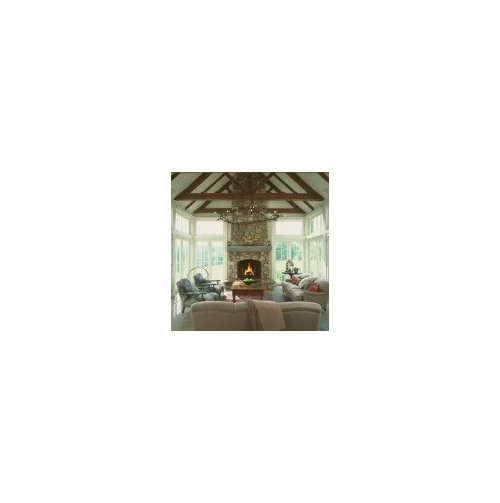
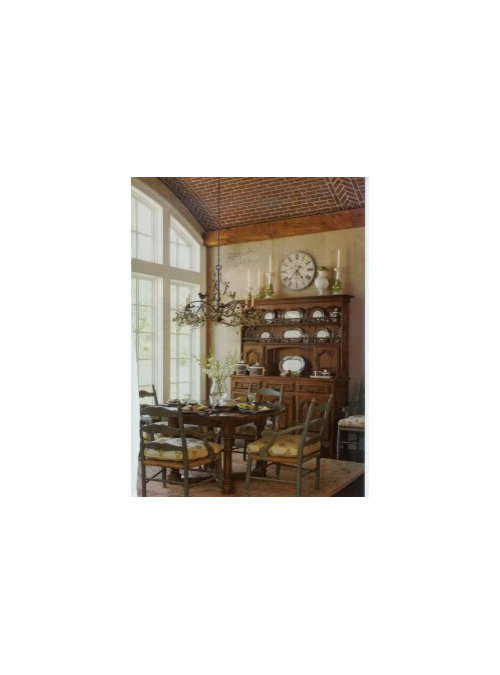
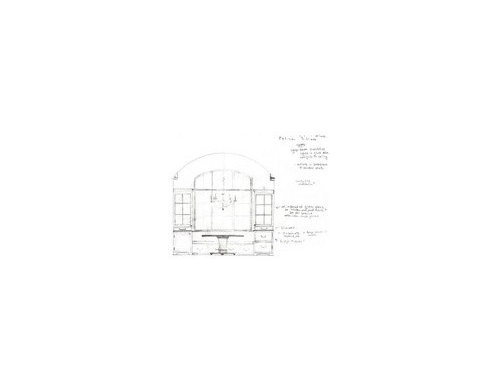
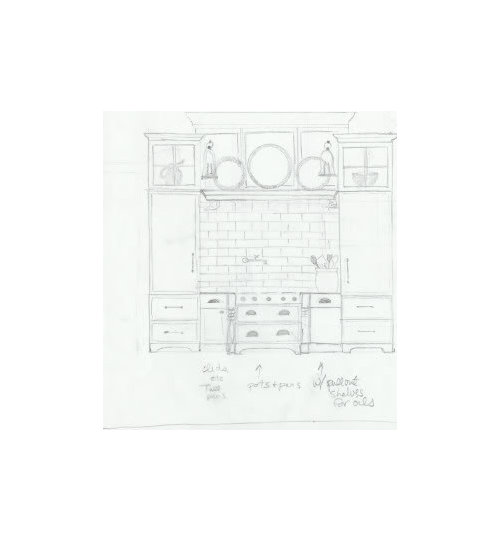




buckheadhillbilly
rhome410
Related Professionals
Amherst Kitchen & Bathroom Designers · Hershey Kitchen & Bathroom Designers · Piedmont Kitchen & Bathroom Designers · Pike Creek Valley Kitchen & Bathroom Designers · Pleasant Grove Kitchen & Bathroom Designers · Rancho Mirage Kitchen & Bathroom Designers · Camarillo Kitchen & Bathroom Remodelers · Islip Kitchen & Bathroom Remodelers · Luling Kitchen & Bathroom Remodelers · Richland Kitchen & Bathroom Remodelers · Santa Fe Kitchen & Bathroom Remodelers · North Chicago Kitchen & Bathroom Remodelers · Black Forest Cabinets & Cabinetry · Harrison Cabinets & Cabinetry · White Oak Cabinets & Cabinetrymarcolo
bmorepanic
mbwaldrop
marcolo
mythreesonsncOriginal Author
bmorepanic
marcolo
young-gardener
mythreesonsncOriginal Author
mythreesonsncOriginal Author
rhome410
mbwaldrop
bmorepanic
marcolo
mythreesonsncOriginal Author
katieob
malhgold
rhome410
rhome410
mythreesonsncOriginal Author
malhgold
mthouse
rhome410
mythreesonsncOriginal Author