How High Should We Go With Our Backsplash?
gdwright07
11 years ago
Related Stories

KITCHEN DESIGNWallpaper in the Kitchen: Is It a No or a Go?
A favorite wallpaper brings unexpected color and fun into the kitchen
Full Story
Common Materials Go Haute at High Point Market
Inventive furniture, lighting and artwork made from everyday items provided unexpected visual treats at the 2012 market
Full Story0
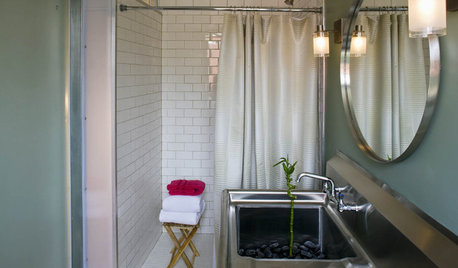
REMODELING GUIDESClassic Subway Tiles Go Uptown
Get a polished, high-end look from subway tiles old and new
Full Story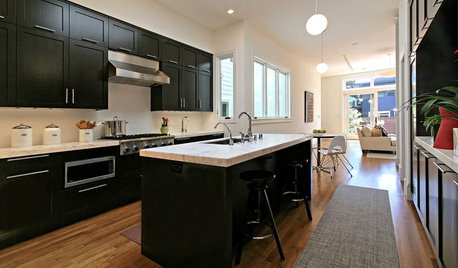
KITCHEN DESIGNHigh-Contrast Kitchens for Every Style
Black and white kitchens go modern, rustic or traditional with ease
Full Story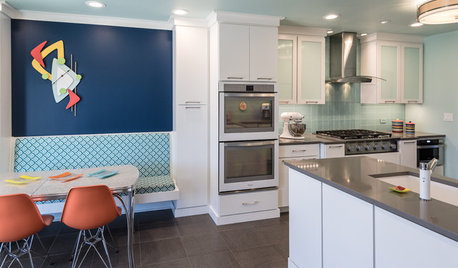
KITCHEN OF THE WEEKKitchen of the Week: Fans of Traditional Style Go For a ‘Mad Men’ Look
The TV show inspires a couple to turn their back on the style they knew and embrace a more fun and funkier vibe in their kitchen
Full Story
KITCHEN COUNTERTOPSKitchen Counters: Granite, Still a Go-to Surface Choice
Every slab of this natural stone is one of a kind — but there are things to watch for while you're admiring its unique beauty
Full Story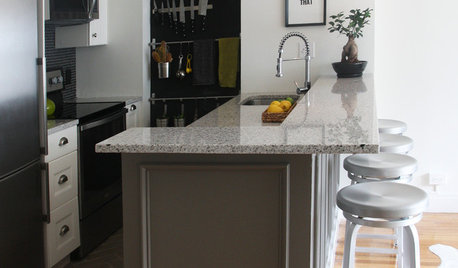
BEFORE AND AFTERSA Boston Kitchen and Bath Go From Dreary to Darling
See how a $25,000 renovation budget gave 2 outdated spaces in a small Massachusetts apartment a brand-new look
Full Story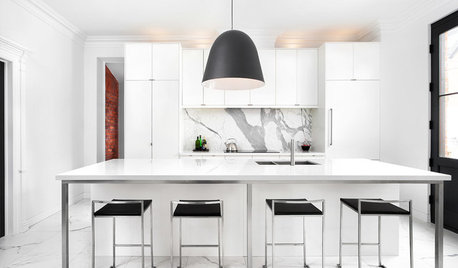
KITCHEN DESIGNKitchen Confidential: Go Bold on a Budget
Discover 5 ways this black and white beauty broke the mold but not the bank
Full Story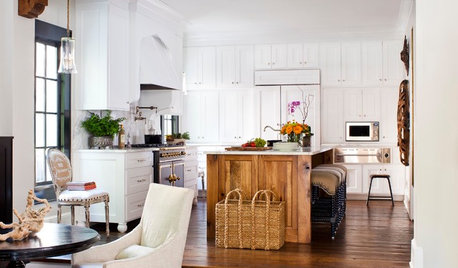
KITCHEN DESIGNKitchen of the Week: Going Elegant and Bright in a 1900s Home
Dark and closed off no more, this Atlanta kitchen now has a classic look, increased natural light and a more open plan
Full Story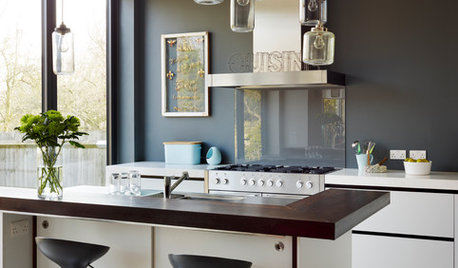
DECORATING GUIDES10 Ways to Go Dark in a Contemporary Kitchen
Moody is big news in kitchen design. Find inspiration with these interpretations
Full Story










gdwright07Original Author
ellendi
Related Professionals
Hammond Kitchen & Bathroom Designers · Hybla Valley Kitchen & Bathroom Designers · Midvale Kitchen & Bathroom Designers · Channahon Kitchen & Bathroom Remodelers · Cleveland Kitchen & Bathroom Remodelers · Gardner Kitchen & Bathroom Remodelers · Omaha Kitchen & Bathroom Remodelers · Panama City Kitchen & Bathroom Remodelers · Patterson Kitchen & Bathroom Remodelers · Port Orange Kitchen & Bathroom Remodelers · Pueblo Kitchen & Bathroom Remodelers · Wyckoff Cabinets & Cabinetry · Mill Valley Tile and Stone Contractors · Bell Design-Build Firms · Mililani Town Design-Build Firmsgdwright07Original Author
gdwright07Original Author
ellendi
jerzeegirl
gdwright07Original Author
gdwright07Original Author
skimmton_chi
gdwright07Original Author
deedles
DCkitchen13
Gracie
gdwright07Original Author
gdwright07Original Author
bcafe
ellendi
gdwright07Original Author
gdwright07Original Author
gdwright07Original Author
gdwright07Original Author
Gracie
ellendi
KBSpider
Gracie
jerzeegirl
purplepansies